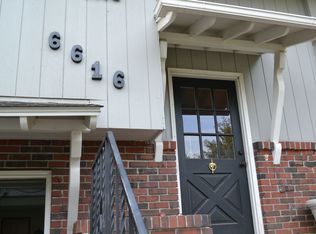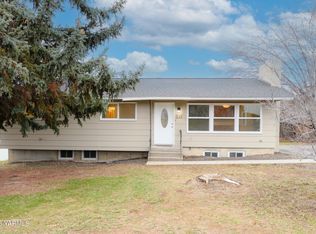Sold for $360,000
$360,000
6618 Appleview Rd, Yakima, WA 98908
3beds
1,576sqft
Residential/Site Built, Single Family Residence
Built in 1965
0.27 Acres Lot
$386,000 Zestimate®
$228/sqft
$2,010 Estimated rent
Home value
$386,000
$367,000 - $405,000
$2,010/mo
Zestimate® history
Loading...
Owner options
Explore your selling options
What's special
This is a desirable West Valley neighborhood with a beautiful yard and garden. As you enter the home you will see a slate floor and all new carpets. From the entry the living room to the right with an efficient wood burning stove. Through the living room you come to back yard access and the dining room with new Luxury Vinyl Plank flooring. Next to the dining room is a clean galley kitchen and a nook space for an in-home office. Down the hallway from the Kitchen you will find three nice sized bedrooms, one of which is a primary suit. There is also a large laundry room and main bathroom. This home has been well cared for with a newer furnace and water heater installed. There is a 2 car garage with a work shop space and vacuum system ducting already ran through the floor. In addition there is one large shed and a large space to store firewood. Call your favorite Realtor and see this one today.
Zillow last checked: 8 hours ago
Listing updated: August 30, 2024 at 05:36pm
Listed by:
Tyler Critchlow 509-833-1548,
Berkshire Hathaway HomeServices Central Washington Real Estate
Bought with:
Jonathan Ehlers
Berkshire Hathaway HomeServices Central Washington Real Estate
Source: YARMLS,MLS#: 23-895
Facts & features
Interior
Bedrooms & bathrooms
- Bedrooms: 3
- Bathrooms: 2
- Full bathrooms: 2
Primary bedroom
- Features: Full Bath
Dining room
- Features: Formal, Kitch Eating Space
Kitchen
- Features: Free Stand R/O
Heating
- Electric, Forced Air, Heat Pump
Cooling
- Central Air
Appliances
- Included: Dishwasher, Disposal, Range Hood, Range, Refrigerator
Features
- Flooring: Carpet, Slate, Vinyl
- Basement: None
- Has fireplace: Yes
- Fireplace features: Wood Burning Stove
Interior area
- Total structure area: 1,576
- Total interior livable area: 1,576 sqft
Property
Parking
- Total spaces: 2
- Parking features: Detached, Attached
- Attached garage spaces: 2
Features
- Levels: One
- Stories: 1
- Patio & porch: Deck/Patio
- Exterior features: Garden
- Fencing: Back Yard
- Frontage length: 0.00
Lot
- Size: 0.27 Acres
- Features: Curbs/Gutters, Paved, Sprinkler Full, Sprinkler System, Landscaped, .26 - .50 Acres
Details
- Additional structures: Shed(s)
- Parcel number: 18132014475
- Zoning: R1
- Zoning description: Single Fam Res
Construction
Type & style
- Home type: SingleFamily
- Property subtype: Residential/Site Built, Single Family Residence
Materials
- Brick, Metal Siding, Frame
- Foundation: Concrete Perimeter
- Roof: Composition
Condition
- New construction: No
- Year built: 1965
Utilities & green energy
- Water: Public
- Utilities for property: Sewer Connected
Community & neighborhood
Location
- Region: Yakima
Other
Other facts
- Listing terms: Cash,Conventional,FHA,VA Loan
Price history
| Date | Event | Price |
|---|---|---|
| 10/2/2023 | Sold | $360,000-4%$228/sqft |
Source: | ||
| 9/18/2023 | Pending sale | $375,000$238/sqft |
Source: | ||
| 9/6/2023 | Price change | $375,000-3.8%$238/sqft |
Source: | ||
| 8/2/2023 | Price change | $390,000-2.5%$247/sqft |
Source: | ||
| 7/11/2023 | Price change | $400,000-2.4%$254/sqft |
Source: | ||
Public tax history
| Year | Property taxes | Tax assessment |
|---|---|---|
| 2024 | $3,313 +2.9% | $368,300 +11.8% |
| 2023 | $3,219 -31.8% | $329,500 +20.3% |
| 2022 | $4,719 +57.7% | $273,800 +33.8% |
Find assessor info on the county website
Neighborhood: 98908
Nearby schools
GreatSchools rating
- 8/10Apple Valley Elementary SchoolGrades: K-5Distance: 1.2 mi
- 6/10West Valley Jr High SchoolGrades: 6-8Distance: 1.9 mi
- 6/10West Valley High SchoolGrades: 9-12Distance: 2.9 mi
Schools provided by the listing agent
- District: West Valley
Source: YARMLS. This data may not be complete. We recommend contacting the local school district to confirm school assignments for this home.
Get pre-qualified for a loan
At Zillow Home Loans, we can pre-qualify you in as little as 5 minutes with no impact to your credit score.An equal housing lender. NMLS #10287.
Sell with ease on Zillow
Get a Zillow Showcase℠ listing at no additional cost and you could sell for —faster.
$386,000
2% more+$7,720
With Zillow Showcase(estimated)$393,720

