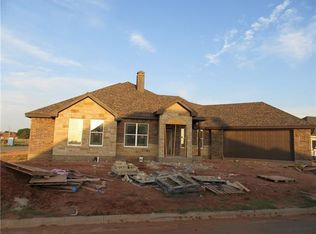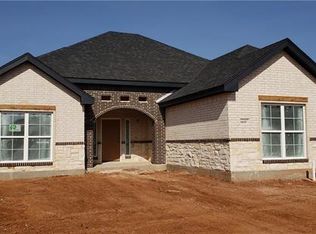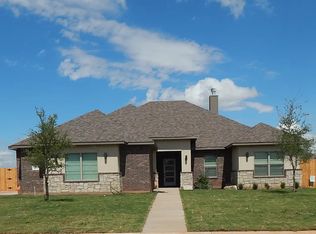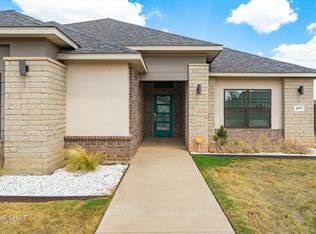Sold on 07/02/25
Price Unknown
6618 Longbranch Way, Abilene, TX 79606
4beds
2,337sqft
Single Family Residence
Built in 2016
0.32 Acres Lot
$393,100 Zestimate®
$--/sqft
$3,280 Estimated rent
Home value
$393,100
$373,000 - $413,000
$3,280/mo
Zestimate® history
Loading...
Owner options
Explore your selling options
What's special
Amazing floor plan and close to everything with 4 bedrooms and 3 complete bathrooms...what more could you want? This home has been lovingly maintained and features 2 living areas with the main living area being anchored by a beautiful kitchen and cozy fireplace. It is a Cornerstone built home so the quality was put into to last for many years! Some of the features include granite countertops, custom cabinetry, upgraded insulation, radiant barrier on the roof and a larger ac unit to accommodate comfortable living in all of the spaces for your friends and family. The backyard has a wood privacy fence, covered porches outside, a spacious lot with established grass and landscaping and not to mention it is quietly located in a cul-de-sac. The primary suite offers dual vanities, a relaxing tub and a spacious walk in shower. The closet is something you just have to see to believe! Don't let this established home in Wylie ISD get away. This could be your home sweet home for the Summer!
Zillow last checked: 8 hours ago
Listing updated: July 03, 2025 at 05:35pm
Listed by:
Kimm Ferrell 325-669-6857,
RE/MAX Big Country 325-750-6188
Bought with:
Debbie Frakes
Fathom Realty
Source: NTREIS,MLS#: 20895519
Facts & features
Interior
Bedrooms & bathrooms
- Bedrooms: 4
- Bathrooms: 3
- Full bathrooms: 3
Primary bedroom
- Features: Ceiling Fan(s), Dual Sinks, Double Vanity, En Suite Bathroom, Garden Tub/Roman Tub, Linen Closet, Separate Shower, Walk-In Closet(s)
- Level: First
- Dimensions: 0 x 0
Living room
- Features: Ceiling Fan(s), Fireplace
- Level: First
- Dimensions: 0 x 0
Heating
- Central, Electric, Fireplace(s)
Cooling
- Central Air, Ceiling Fan(s), Electric, Heat Pump
Appliances
- Included: Dishwasher, Electric Cooktop, Electric Oven, Electric Water Heater, Disposal, Microwave
- Laundry: Washer Hookup, Electric Dryer Hookup, Laundry in Utility Room
Features
- Chandelier, Decorative/Designer Lighting Fixtures, Double Vanity, Eat-in Kitchen, Granite Counters, High Speed Internet, Kitchen Island, Open Floorplan, Pantry, Cable TV, Vaulted Ceiling(s), Walk-In Closet(s), Wired for Sound
- Flooring: Carpet, Ceramic Tile, Engineered Hardwood
- Windows: Window Coverings
- Has basement: No
- Number of fireplaces: 1
- Fireplace features: Wood Burning
Interior area
- Total interior livable area: 2,337 sqft
Property
Parking
- Total spaces: 2
- Parking features: Asphalt, Door-Multi, Driveway, Garage, Garage Door Opener, Inside Entrance, Oversized, Garage Faces Side
- Attached garage spaces: 2
- Has uncovered spaces: Yes
Features
- Levels: One
- Stories: 1
- Patio & porch: Covered
- Exterior features: Private Yard
- Pool features: None
- Fencing: Back Yard,Fenced,Privacy,Wood
Lot
- Size: 0.32 Acres
- Features: Cul-De-Sac, Landscaped, Level, Subdivision, Sprinkler System, Few Trees
- Residential vegetation: Cleared, Grassed
Details
- Parcel number: 1003636
- Other equipment: Irrigation Equipment
Construction
Type & style
- Home type: SingleFamily
- Architectural style: Traditional,Detached
- Property subtype: Single Family Residence
- Attached to another structure: Yes
Materials
- Brick, Rock, Stone
- Foundation: Slab
- Roof: Composition
Condition
- Year built: 2016
Utilities & green energy
- Sewer: Public Sewer
- Water: Public
- Utilities for property: Electricity Available, Electricity Connected, Phone Available, Sewer Available, Separate Meters, Underground Utilities, Water Available, Cable Available
Community & neighborhood
Community
- Community features: Curbs
Location
- Region: Abilene
- Subdivision: Wylie Legacies Add
Other
Other facts
- Listing terms: Cash,Conventional,FHA,VA Loan
- Road surface type: Asphalt
Price history
| Date | Event | Price |
|---|---|---|
| 7/2/2025 | Sold | -- |
Source: NTREIS #20895519 | ||
| 5/9/2025 | Pending sale | $385,000$165/sqft |
Source: NTREIS #20895519 | ||
| 4/29/2025 | Contingent | $385,000$165/sqft |
Source: NTREIS #20895519 | ||
| 4/25/2025 | Listed for sale | $385,000$165/sqft |
Source: NTREIS #20895519 | ||
| 7/16/2021 | Sold | -- |
Source: NTREIS #14599437 | ||
Public tax history
| Year | Property taxes | Tax assessment |
|---|---|---|
| 2025 | -- | $388,193 -0.2% |
| 2024 | $7,945 +16.1% | $388,895 +2.9% |
| 2023 | $6,840 -16.3% | $377,932 +9.1% |
Find assessor info on the county website
Neighborhood: Far Southside
Nearby schools
GreatSchools rating
- NAEarly Childhood CenterGrades: PK-KDistance: 0.8 mi
- 8/10Wylie J High SchoolGrades: 5-8Distance: 1.1 mi
- 6/10Wylie High SchoolGrades: 9-12Distance: 0.6 mi
Schools provided by the listing agent
- Elementary: Wylie West
- High: Wylie
- District: Wylie ISD, Taylor Co.
Source: NTREIS. This data may not be complete. We recommend contacting the local school district to confirm school assignments for this home.



