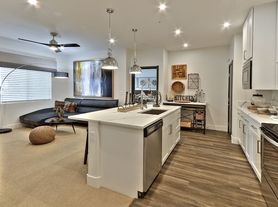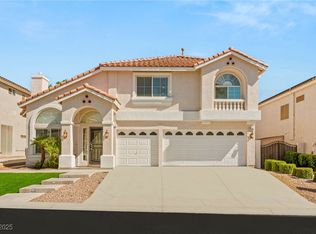Beautiful and modern Las Vegas rental home featuring an open-concept layout with abundant natural light. Each bedroom includes a private ensuite bath. Enjoy a gourmet kitchen with quartz countertops, upgraded tile and carpet flooring, and a spacious loft with balcony access. The luxurious primary suite offers French doors, custom walk-in closet, oversized shower, and soaking tub, includes a downstairs guest suite. Solar system benefit for low power bill, Tesla charger (owned), newer washer/dryer, water softener, and filtration system. Low-maintenance backyard perfect for relaxing or entertaining. Prime location near shopping, dining, parks, and freeways. Move-in ready must see!
The data relating to real estate for sale on this web site comes in part from the INTERNET DATA EXCHANGE Program of the Greater Las Vegas Association of REALTORS MLS. Real estate listings held by brokerage firms other than this site owner are marked with the IDX logo.
Information is deemed reliable but not guaranteed.
Copyright 2022 of the Greater Las Vegas Association of REALTORS MLS. All rights reserved.
House for rent
$3,000/mo
6618 Tangled Vines Ave, Las Vegas, NV 89139
4beds
3,000sqft
Price may not include required fees and charges.
Singlefamily
Available now
No pets
Central air, electric
In unit laundry
2 Attached garage spaces parking
-- Heating
What's special
Open-concept layoutQuartz countertopsDownstairs guest suiteLow-maintenance backyardFrench doorsAbundant natural lightGourmet kitchen
- 16 days |
- -- |
- -- |
Travel times
Looking to buy when your lease ends?
Consider a first-time homebuyer savings account designed to grow your down payment with up to a 6% match & 3.83% APY.
Facts & features
Interior
Bedrooms & bathrooms
- Bedrooms: 4
- Bathrooms: 5
- Full bathrooms: 4
- 1/2 bathrooms: 1
Cooling
- Central Air, Electric
Appliances
- Included: Dishwasher, Disposal, Dryer, Microwave, Range, Refrigerator, Washer
- Laundry: In Unit
Features
- Bedroom on Main Level, Walk In Closet, Window Treatments
- Flooring: Carpet, Tile
Interior area
- Total interior livable area: 3,000 sqft
Property
Parking
- Total spaces: 2
- Parking features: Attached, Garage, Private, Covered
- Has attached garage: Yes
- Details: Contact manager
Features
- Stories: 2
- Exterior features: Architecture Style: Two Story, Attached, Bedroom on Main Level, Garage, Garage Door Opener, Inside Entrance, Pets - No, Private, Security System Owned, Walk In Closet, Window Treatments
Details
- Parcel number: 17623112033
Construction
Type & style
- Home type: SingleFamily
- Property subtype: SingleFamily
Condition
- Year built: 2020
Community & HOA
Location
- Region: Las Vegas
Financial & listing details
- Lease term: Contact For Details
Price history
| Date | Event | Price |
|---|---|---|
| 9/20/2025 | Listed for rent | $3,000$1/sqft |
Source: LVR #2718837 | ||
| 8/29/2025 | Sold | $620,000-7.2%$207/sqft |
Source: | ||
| 8/18/2025 | Pending sale | $668,000$223/sqft |
Source: | ||
| 8/5/2025 | Contingent | $668,000$223/sqft |
Source: | ||
| 7/24/2025 | Price change | $668,000-2.5%$223/sqft |
Source: | ||

