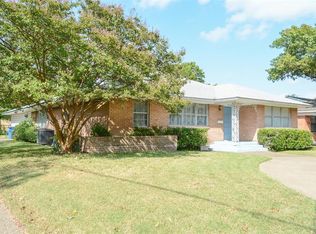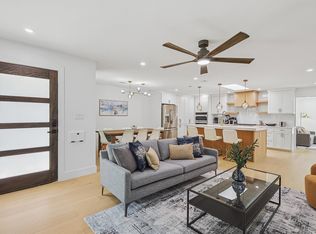Sold on 08/28/25
Price Unknown
6619 Aintree Cir, Dallas, TX 75214
3beds
1,783sqft
Single Family Residence
Built in 1955
8,537.76 Square Feet Lot
$689,400 Zestimate®
$--/sqft
$4,428 Estimated rent
Home value
$689,400
$655,000 - $724,000
$4,428/mo
Zestimate® history
Loading...
Owner options
Explore your selling options
What's special
Nestled in the heart of Ridgewood Park, this 3-bedroom, 3-bathroom home offers the perfect blend of timeless charm and modern upgrades. Originally built in 1955 and extensively remodeled in 2020-2021, no detail was overlooked—from new hardwood floors and interior paint to a fully reimagined floor plan with an option for a primary down or up. Inside offers an open-concept living area with a double sided fireplace leading to the kitchen with
custom cabinetry, quartz countertops, and designer plumbing and lighting fixtures throughout. The kitchen shines with a fresh backsplash and premium finishes. Outside, a fully turfed backyard provides the perfect space for entertaining. Located in one of East Dallas’ most desirable neighborhoods, this move-in-ready gem combines thoughtful design with high-end comfort.
Zillow last checked: 8 hours ago
Listing updated: August 29, 2025 at 05:14am
Listed by:
Jordan Rosen 0631302 214-444-4813,
Compass RE Texas, LLC. 214-814-8100,
Samuel Dickie 0743032 214-676-4487,
Compass RE Texas, LLC.
Bought with:
Bridgette Harrington
Compass RE Texas, LLC
Source: NTREIS,MLS#: 20969431
Facts & features
Interior
Bedrooms & bathrooms
- Bedrooms: 3
- Bathrooms: 3
- Full bathrooms: 3
Primary bedroom
- Features: Separate Shower, Walk-In Closet(s)
- Level: First
- Dimensions: 13 x 16
Bedroom
- Level: First
- Dimensions: 11 x 13
Bedroom
- Features: Walk-In Closet(s)
- Level: Second
- Dimensions: 11 x 17
Dining room
- Level: First
- Dimensions: 13 x 9
Living room
- Features: Fireplace
- Level: First
- Dimensions: 13 x 17
Heating
- Central, Natural Gas
Cooling
- Central Air, Electric
Appliances
- Included: Some Gas Appliances, Dishwasher, Disposal, Gas Range, Microwave, Plumbed For Gas, Wine Cooler
Features
- Built-in Features, Decorative/Designer Lighting Fixtures, Eat-in Kitchen, High Speed Internet, Cable TV, Walk-In Closet(s)
- Flooring: Tile, Wood
- Windows: Window Coverings
- Has basement: No
- Number of fireplaces: 2
- Fireplace features: Gas, Gas Log, Living Room, Other
Interior area
- Total interior livable area: 1,783 sqft
Property
Parking
- Total spaces: 2
- Parking features: Garage, Garage Door Opener, Garage Faces Side
- Attached garage spaces: 2
Features
- Levels: One and One Half
- Stories: 1
- Patio & porch: Deck
- Exterior features: Lighting, Rain Gutters
- Pool features: None
- Fencing: Wood
Lot
- Size: 8,537 sqft
- Features: Corner Lot, Landscaped, Sprinkler System, Few Trees
Details
- Parcel number: 00000398110000000
Construction
Type & style
- Home type: SingleFamily
- Architectural style: Traditional,Detached
- Property subtype: Single Family Residence
Materials
- Brick
- Foundation: Pillar/Post/Pier
- Roof: Composition
Condition
- Year built: 1955
Utilities & green energy
- Sewer: Public Sewer
- Water: Public
- Utilities for property: Sewer Available, Water Available, Cable Available
Community & neighborhood
Security
- Security features: Smoke Detector(s)
Community
- Community features: Curbs, Sidewalks
Location
- Region: Dallas
- Subdivision: Fisher Road Heights 03
Other
Other facts
- Listing terms: Cash,Conventional
Price history
| Date | Event | Price |
|---|---|---|
| 8/28/2025 | Sold | -- |
Source: NTREIS #20969431 | ||
| 8/11/2025 | Pending sale | $715,000$401/sqft |
Source: NTREIS #20969431 | ||
| 8/5/2025 | Contingent | $715,000$401/sqft |
Source: NTREIS #20969431 | ||
| 7/10/2025 | Price change | $715,000-1.4%$401/sqft |
Source: NTREIS #20969431 | ||
| 6/19/2025 | Listed for sale | $725,000+107.2%$407/sqft |
Source: NTREIS #20969431 | ||
Public tax history
| Year | Property taxes | Tax assessment |
|---|---|---|
| 2024 | $11,675 -0.6% | $522,360 +2% |
| 2023 | $11,749 +7.8% | $511,990 +18% |
| 2022 | $10,896 +24.5% | $434,020 +30.9% |
Find assessor info on the county website
Neighborhood: 75214
Nearby schools
GreatSchools rating
- 9/10Dan D Rogers Elementary SchoolGrades: PK-5Distance: 0.3 mi
- 4/10Benjamin Franklin Middle SchoolGrades: 6-8Distance: 3.2 mi
- 4/10Hillcrest High SchoolGrades: 9-12Distance: 3.1 mi
Schools provided by the listing agent
- Elementary: Rogers
- Middle: Benjamin Franklin
- High: Hillcrest
- District: Dallas ISD
Source: NTREIS. This data may not be complete. We recommend contacting the local school district to confirm school assignments for this home.
Get a cash offer in 3 minutes
Find out how much your home could sell for in as little as 3 minutes with a no-obligation cash offer.
Estimated market value
$689,400
Get a cash offer in 3 minutes
Find out how much your home could sell for in as little as 3 minutes with a no-obligation cash offer.
Estimated market value
$689,400

