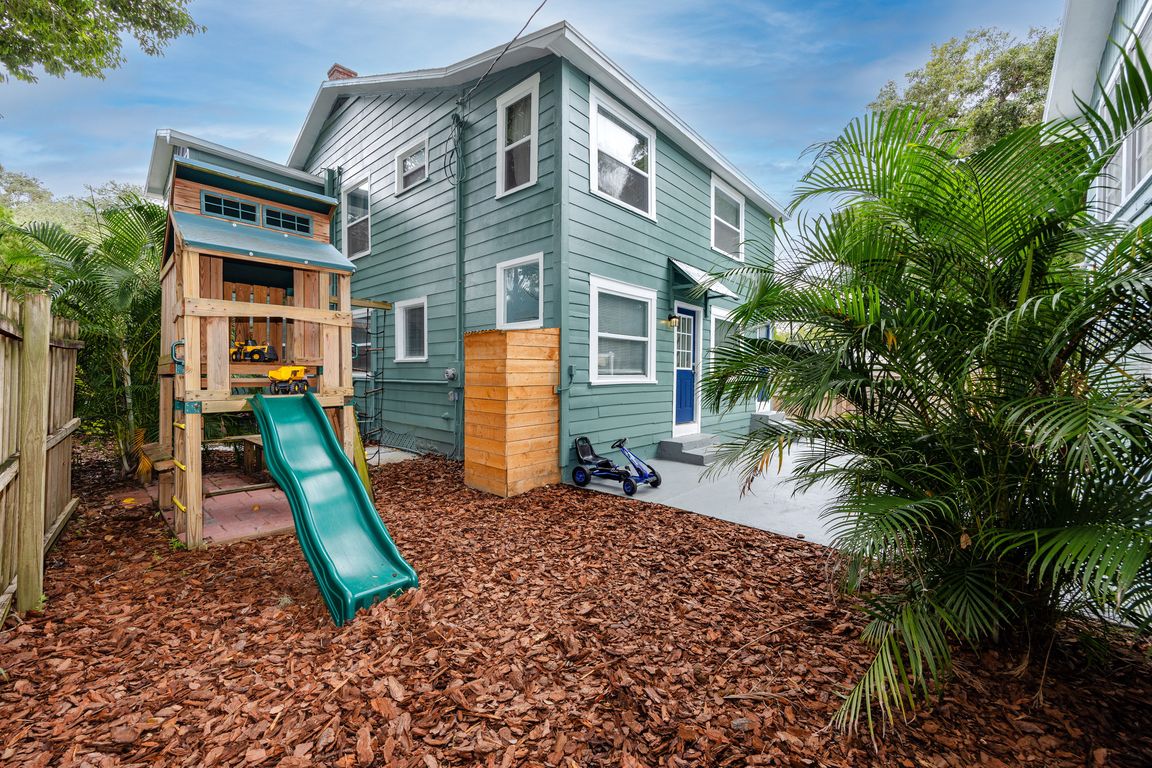
PendingPrice cut: $10K (7/22)
$589,900
4beds
2,346sqft
6619 Livingston Ave N, Saint Petersburg, FL 33702
4beds
2,346sqft
Single family residence
Built in 1925
6,011 sqft
Open parking
$251 price/sqft
What's special
Fenced yardRv parkingPrivate balconyOffice spaceEn-suite bathroomBonus roomOff-street parking
Under contract-accepting backup offers. Perfect for Multi-Generational Living! Stunning Home with a Private and Spacious In-Law Suite. Welcome to this beautifully remodeled two-story home offering the ideal solution for multi-generational families. This property features a fantastic, detached two-story guest house in the back with separate electric meter, providing a comfortable ...
- 344 days
- on Zillow |
- 204 |
- 5 |
Source: Stellar MLS,MLS#: TB8304243 Originating MLS: Suncoast Tampa
Originating MLS: Suncoast Tampa
Travel times
Kitchen
Living Room
Dining Room
Zillow last checked: 7 hours ago
Listing updated: August 06, 2025 at 05:53am
Listing Provided by:
Chase Walseth 727-755-3830,
KELLER WILLIAMS REALTY PORTFOLIO COLLECTION 727-489-0800
Source: Stellar MLS,MLS#: TB8304243 Originating MLS: Suncoast Tampa
Originating MLS: Suncoast Tampa

Facts & features
Interior
Bedrooms & bathrooms
- Bedrooms: 4
- Bathrooms: 4
- Full bathrooms: 3
- 1/2 bathrooms: 1
Rooms
- Room types: Bonus Room, Den/Library/Office, Family Room, Dining Room, Garage Apartment, Great Room, Utility Room, Loft, Storage Rooms
Primary bedroom
- Features: Ceiling Fan(s), En Suite Bathroom, Other, Dual Closets
- Level: Second
- Area: 225 Square Feet
- Dimensions: 18x12.5
Bedroom 2
- Features: Built-in Closet
- Level: Second
- Area: 162.5 Square Feet
- Dimensions: 13x12.5
Bedroom 3
- Features: Built-in Closet
- Level: Second
- Area: 115 Square Feet
- Dimensions: 11.5x10
Primary bathroom
- Features: Single Vanity, Tub With Shower, Window/Skylight in Bath, Linen Closet
- Level: Second
- Area: 63.25 Square Feet
- Dimensions: 11.5x5.5
Bathroom 1
- Features: Single Vanity, Window/Skylight in Bath
- Level: First
- Area: 38.5 Square Feet
- Dimensions: 7x5.5
Bathroom 3
- Features: Built-In Shelving, Single Vanity, Tub With Shower, Window/Skylight in Bath
- Level: Second
- Area: 48 Square Feet
- Dimensions: 6x8
Bonus room
- Features: Ceiling Fan(s), No Closet
- Level: Second
- Area: 48.75 Square Feet
- Dimensions: 7.5x6.5
Dining room
- Level: First
- Area: 149.5 Square Feet
- Dimensions: 11.5x13
Family room
- Level: First
- Area: 178.25 Square Feet
- Dimensions: 11.5x15.5
Kitchen
- Features: Built-In Shelving, Pantry
- Level: First
- Area: 178.25 Square Feet
- Dimensions: 11.5x15.5
Laundry
- Level: First
- Area: 45.5 Square Feet
- Dimensions: 7x6.5
Living room
- Features: Coat Closet
- Level: First
- Area: 243.75 Square Feet
- Dimensions: 19.5x12.5
Loft
- Level: Second
- Area: 178.25 Square Feet
- Dimensions: 11.5x15.5
Heating
- Central, Electric
Cooling
- Central Air, Ductless
Appliances
- Included: Dishwasher, Dryer, Electric Water Heater, Range, Range Hood, Refrigerator, Washer, Water Filtration System
- Laundry: Electric Dryer Hookup, Inside, Laundry Room, Washer Hookup
Features
- Built-in Features, Ceiling Fan(s), Open Floorplan, PrimaryBedroom Upstairs, Solid Surface Counters, Solid Wood Cabinets, Thermostat, In-Law Floorplan
- Flooring: Ceramic Tile, Luxury Vinyl
- Has fireplace: No
Interior area
- Total structure area: 3,400
- Total interior livable area: 2,346 sqft
Property
Parking
- Parking features: Alley Access, Driveway, On Street, Oversized
- Has uncovered spaces: Yes
Features
- Levels: Two
- Stories: 2
- Patio & porch: Front Porch, Patio, Rear Porch
- Exterior features: Balcony, Garden, Lighting, Sidewalk, Storage
- Fencing: Fenced,Wood
Lot
- Size: 6,011 Square Feet
- Dimensions: 50 x 115
- Features: City Lot, In County, Near Public Transit, Sidewalk
Details
- Additional structures: Shed(s), Storage
- Parcel number: 313017613620000100
- Special conditions: None
Construction
Type & style
- Home type: SingleFamily
- Property subtype: Single Family Residence
Materials
- Wood Frame
- Foundation: Slab
- Roof: Shingle
Condition
- New construction: No
- Year built: 1925
Utilities & green energy
- Sewer: Public Sewer
- Water: Public
- Utilities for property: BB/HS Internet Available, Cable Available, Electricity Connected, Public, Sewer Connected, Water Connected
Community & HOA
Community
- Subdivision: NORTH ST PETERSBURG REP OF BLK 69
HOA
- Has HOA: No
- Pet fee: $0 monthly
Location
- Region: Saint Petersburg
Financial & listing details
- Price per square foot: $251/sqft
- Tax assessed value: $394,155
- Annual tax amount: $3,440
- Date on market: 9/17/2024
- Listing terms: Cash,Conventional,VA Loan
- Ownership: Fee Simple
- Total actual rent: 21600
- Electric utility on property: Yes
- Road surface type: Paved, Asphalt