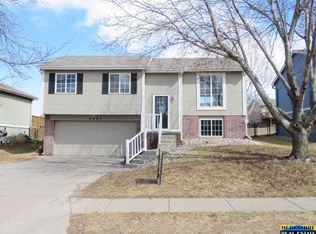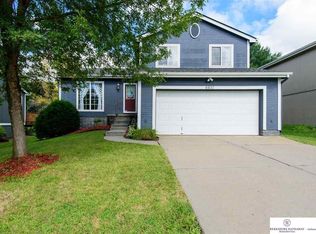Sold for $279,000 on 09/10/25
$279,000
6619 N 112th Ave, Omaha, NE 68164
3beds
1,484sqft
Single Family Residence
Built in 1998
5,662.8 Square Feet Lot
$283,400 Zestimate®
$188/sqft
$1,933 Estimated rent
Maximize your home sale
Get more eyes on your listing so you can sell faster and for more.
Home value
$283,400
$264,000 - $306,000
$1,933/mo
Zestimate® history
Loading...
Owner options
Explore your selling options
What's special
Welcome home! Walking in, you'll note all the natural light pouring in, the soaring ceilings, & open floor plan. The spacious kitchen boasts s/s appliances, glass backsplash, & tons of cabinets for storage. With a separate family room located in the lower level, there is plenty of room for entertaining family & friends. The laundry room is located in the sub-basement along with a sizable storage space. Move-in ready with all the major updates taken care of for you, including roof July '25, new carpet '23, extended concrete for patio '22, HVAC '21, gutters & exterior paint '20. Located in the popular neighborhood of Cherry Ridge. It's centrally located with great access to schools, parks, & shopping.
Zillow last checked: 8 hours ago
Listing updated: September 12, 2025 at 08:10am
Listed by:
Amanda Martin 402-714-1961,
BHHS Ambassador Real Estate
Bought with:
Tyler Trelles, 20200005
BHHS Ambassador Real Estate
Source: GPRMLS,MLS#: 22519061
Facts & features
Interior
Bedrooms & bathrooms
- Bedrooms: 3
- Bathrooms: 2
- Full bathrooms: 1
- 3/4 bathrooms: 1
- Main level bathrooms: 2
Primary bedroom
- Level: Main
Bedroom 2
- Level: Main
Bedroom 3
- Level: Main
Primary bathroom
- Features: 3/4
Basement
- Area: 1032
Heating
- Natural Gas, Forced Air
Cooling
- Central Air
Appliances
- Included: Range, Refrigerator, Washer, Dishwasher, Dryer, Disposal, Microwave
Features
- Basement: Partially Finished
- Number of fireplaces: 1
- Fireplace features: Direct-Vent Gas Fire
Interior area
- Total structure area: 1,484
- Total interior livable area: 1,484 sqft
- Finished area above ground: 1,109
- Finished area below ground: 375
Property
Parking
- Total spaces: 2
- Parking features: Built-In, Garage
- Attached garage spaces: 2
Features
- Levels: Multi/Split
- Patio & porch: Porch, Deck
- Fencing: Chain Link,Full
Lot
- Size: 5,662 sqft
- Dimensions: 110 x 54
- Features: Up to 1/4 Acre.
Details
- Parcel number: 0808740790
Construction
Type & style
- Home type: SingleFamily
- Property subtype: Single Family Residence
Materials
- Masonite
- Foundation: Block
- Roof: Composition
Condition
- Not New and NOT a Model
- New construction: No
- Year built: 1998
Utilities & green energy
- Sewer: Public Sewer
- Water: Public
Community & neighborhood
Location
- Region: Omaha
- Subdivision: Cherry Ridge
Other
Other facts
- Listing terms: VA Loan,FHA,Conventional,Cash
- Ownership: Fee Simple
Price history
| Date | Event | Price |
|---|---|---|
| 9/10/2025 | Sold | $279,000+1.8%$188/sqft |
Source: | ||
| 8/5/2025 | Pending sale | $274,000$185/sqft |
Source: | ||
| 7/28/2025 | Price change | $274,000-2.1%$185/sqft |
Source: | ||
| 7/17/2025 | Listed for sale | $280,000+100.1%$189/sqft |
Source: | ||
| 10/14/2016 | Sold | $139,900-1.8%$94/sqft |
Source: | ||
Public tax history
| Year | Property taxes | Tax assessment |
|---|---|---|
| 2024 | $3,796 -7.4% | $228,500 +17.5% |
| 2023 | $4,101 -1.2% | $194,400 |
| 2022 | $4,150 +23.5% | $194,400 +22.4% |
Find assessor info on the county website
Neighborhood: 68164
Nearby schools
GreatSchools rating
- 3/10Prairie Wind Elementary SchoolGrades: PK-5Distance: 0.6 mi
- 3/10Alfonza W Davis Middle SchoolGrades: 6-8Distance: 1.8 mi
- NAWestview High SchoolGrades: 9-10Distance: 3.7 mi
Schools provided by the listing agent
- Elementary: Prairie Wind
- Middle: Alfonza W. Davis
- High: Westview
- District: Omaha
Source: GPRMLS. This data may not be complete. We recommend contacting the local school district to confirm school assignments for this home.

Get pre-qualified for a loan
At Zillow Home Loans, we can pre-qualify you in as little as 5 minutes with no impact to your credit score.An equal housing lender. NMLS #10287.
Sell for more on Zillow
Get a free Zillow Showcase℠ listing and you could sell for .
$283,400
2% more+ $5,668
With Zillow Showcase(estimated)
$289,068
