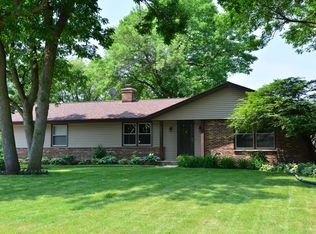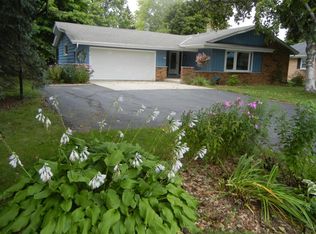Closed
$435,000
6619 North Range Line ROAD, Glendale, WI 53209
4beds
2,373sqft
Single Family Residence
Built in 1976
0.46 Acres Lot
$464,300 Zestimate®
$183/sqft
$2,654 Estimated rent
Home value
$464,300
$418,000 - $515,000
$2,654/mo
Zestimate® history
Loading...
Owner options
Explore your selling options
What's special
Welcome home to this beautiful and spacious colonial located near schools, shopping, public transportation, eateries, hwy 43 and downtown Milwaukee. Open and airy kitchen boasts granite countertops, stainless steel appliances, ample cabinets with a working island. Large living room/dining room features natural sunlight, neutral paint color, and plenty of room to entertain. Relax in family room offering a natural brick fireplace, ceiling fan, and built-in bookcases. Oversized second floor bedooms have good closet space and both baths updated. Convenient first floor laundry. Roomy lower level with tons of storage space. Enjoy nature and mature landscaping from your private patio. Newer roof, appliances, windows & much more! Move right in!
Zillow last checked: 8 hours ago
Listing updated: November 14, 2024 at 10:01am
Listed by:
Gabriella Clemens 414-732-5872,
Coldwell Banker Realty
Bought with:
Karen A Gryszkiewicz
Source: WIREX MLS,MLS#: 1893993 Originating MLS: Metro MLS
Originating MLS: Metro MLS
Facts & features
Interior
Bedrooms & bathrooms
- Bedrooms: 4
- Bathrooms: 3
- Full bathrooms: 2
- 1/2 bathrooms: 1
Primary bedroom
- Level: Upper
- Area: 209
- Dimensions: 19 x 11
Bedroom 2
- Level: Upper
- Area: 225
- Dimensions: 15 x 15
Bedroom 3
- Level: Upper
- Area: 120
- Dimensions: 12 x 10
Bedroom 4
- Level: Upper
- Area: 156
- Dimensions: 13 x 12
Bathroom
- Features: Master Bedroom Bath: Tub/Shower Combo, Master Bedroom Bath, Shower Stall
Dining room
- Level: Main
- Area: 144
- Dimensions: 16 x 9
Family room
- Level: Main
- Area: 323
- Dimensions: 19 x 17
Kitchen
- Level: Main
- Area: 150
- Dimensions: 15 x 10
Living room
- Level: Main
- Area: 336
- Dimensions: 24 x 14
Heating
- Natural Gas, Forced Air
Cooling
- Central Air
Appliances
- Included: Dishwasher, Disposal, Dryer, Microwave, Oven, Range, Refrigerator, Washer
Features
- High Speed Internet, Kitchen Island
- Flooring: Wood or Sim.Wood Floors
- Basement: Block,Full,Partially Finished,Sump Pump
Interior area
- Total structure area: 2,373
- Total interior livable area: 2,373 sqft
- Finished area above ground: 2,133
- Finished area below ground: 240
Property
Parking
- Total spaces: 2.5
- Parking features: Garage Door Opener, Attached, 2 Car
- Attached garage spaces: 2.5
Features
- Levels: Two
- Stories: 2
- Patio & porch: Patio
Lot
- Size: 0.46 Acres
Details
- Additional structures: Garden Shed
- Parcel number: 1361021000
- Zoning: Residential
Construction
Type & style
- Home type: SingleFamily
- Architectural style: Colonial
- Property subtype: Single Family Residence
Materials
- Brick, Brick/Stone, Vinyl Siding
Condition
- 21+ Years
- New construction: No
- Year built: 1976
Utilities & green energy
- Sewer: Public Sewer
- Water: Public
- Utilities for property: Cable Available
Community & neighborhood
Location
- Region: Glendale
- Subdivision: Oakwood View
- Municipality: Glendale
Price history
| Date | Event | Price |
|---|---|---|
| 11/14/2024 | Sold | $435,000-1.1%$183/sqft |
Source: | ||
| 10/3/2024 | Contingent | $439,900$185/sqft |
Source: | ||
| 9/29/2024 | Listed for sale | $439,900+87.2%$185/sqft |
Source: | ||
| 7/11/2014 | Sold | $235,000-6%$99/sqft |
Source: Public Record Report a problem | ||
| 3/5/2014 | Listed for sale | $249,900+0.8%$105/sqft |
Source: Coldwell Banker Residential Brokerage - North Shore Office #1351433 Report a problem | ||
Public tax history
| Year | Property taxes | Tax assessment |
|---|---|---|
| 2022 | $6,753 -13.7% | $284,800 |
| 2021 | $7,827 | $284,800 |
| 2020 | $7,827 +5% | $284,800 +1.8% |
Find assessor info on the county website
Neighborhood: 53209
Nearby schools
GreatSchools rating
- 6/10Glen Hills Middle SchoolGrades: 4-8Distance: 0.3 mi
- 9/10Nicolet High SchoolGrades: 9-12Distance: 1.5 mi
- 5/10Parkway Elementary SchoolGrades: PK-3Distance: 1.3 mi
Schools provided by the listing agent
- Elementary: Parkway
- Middle: Glen Hills
- High: Nicolet
- District: Glendale-River Hills
Source: WIREX MLS. This data may not be complete. We recommend contacting the local school district to confirm school assignments for this home.
Get pre-qualified for a loan
At Zillow Home Loans, we can pre-qualify you in as little as 5 minutes with no impact to your credit score.An equal housing lender. NMLS #10287.

