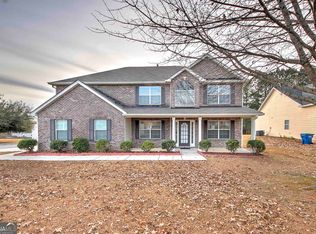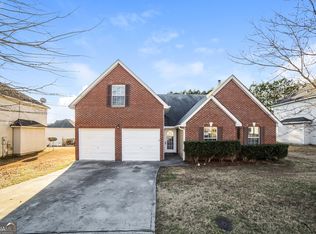Closed
$366,500
6619 Overlook Rdg, Atlanta, GA 30349
4beds
2,634sqft
Single Family Residence, Residential
Built in 2005
10,123.34 Square Feet Lot
$348,800 Zestimate®
$139/sqft
$2,363 Estimated rent
Home value
$348,800
$331,000 - $366,000
$2,363/mo
Zestimate® history
Loading...
Owner options
Explore your selling options
What's special
Welcome to the epitome of spacious luxury in South Fulton! This breathtaking residence is a 4-bedroom, 3-bathroom haven, perfectly blending comfort and style. As you step inside, you'll be greeted by a sunken family room featuring a cozy fireplace, creating a warm and inviting atmosphere for gatherings and relaxation. The oversized primary bedroom is a true retreat, offering tranquility and space. A loft adds a touch of versatility to the layout, perfect for a home office, media room, or a cozy reading nook. The heart of the home, the kitchen, has been thoughtfully updated with stainless steel appliances, quartz counters, and sleek white cabinets. This culinary masterpiece is both stylish and functional, ready to inspire your inner chef. Nestled on a large corner lot, this property boasts a side-entry 2-car garage, ensuring convenience and ample parking. Situated in the thriving community of South Fulton, this home offers a luxurious living experience and convenient airport access.
Zillow last checked: 8 hours ago
Listing updated: May 07, 2024 at 10:57pm
Listing Provided by:
Cheryl Taylor Anderson,
Cheryl Taylor Real Estate
Bought with:
LaKendra Wiggan, 394229
EXP Realty, LLC.
Source: FMLS GA,MLS#: 7325701
Facts & features
Interior
Bedrooms & bathrooms
- Bedrooms: 4
- Bathrooms: 3
- Full bathrooms: 3
- Main level bathrooms: 1
- Main level bedrooms: 1
Primary bedroom
- Features: Oversized Master
- Level: Oversized Master
Bedroom
- Features: Oversized Master
Primary bathroom
- Features: Double Vanity, Separate Tub/Shower, Soaking Tub
Dining room
- Features: Separate Dining Room
Kitchen
- Features: Eat-in Kitchen, Pantry, Stone Counters, View to Family Room
Heating
- Forced Air
Cooling
- Ceiling Fan(s), Central Air
Appliances
- Included: Dishwasher, Microwave, Refrigerator
- Laundry: Laundry Room
Features
- Double Vanity, Entrance Foyer, Entrance Foyer 2 Story, Walk-In Closet(s)
- Flooring: Carpet, Hardwood
- Windows: Wood Frames
- Basement: None
- Number of fireplaces: 1
- Fireplace features: Factory Built, Family Room
- Common walls with other units/homes: No Common Walls
Interior area
- Total structure area: 2,634
- Total interior livable area: 2,634 sqft
Property
Parking
- Total spaces: 2
- Parking features: Garage, Garage Faces Side, Level Driveway
- Garage spaces: 2
- Has uncovered spaces: Yes
Accessibility
- Accessibility features: None
Features
- Levels: Two
- Stories: 2
- Patio & porch: Front Porch, Patio
- Exterior features: None
- Pool features: None
- Spa features: None
- Fencing: None
- Has view: Yes
- View description: Other
- Waterfront features: None
- Body of water: None
Lot
- Size: 10,123 sqft
- Features: Back Yard, Corner Lot, Front Yard, Level
Details
- Additional structures: None
- Parcel number: 09F420001652390
- Other equipment: None
- Horse amenities: None
Construction
Type & style
- Home type: SingleFamily
- Architectural style: Traditional
- Property subtype: Single Family Residence, Residential
Materials
- Block
- Foundation: None
- Roof: Shingle
Condition
- Resale
- New construction: No
- Year built: 2005
Utilities & green energy
- Electric: None
- Sewer: Public Sewer
- Water: Public
- Utilities for property: Electricity Available
Green energy
- Energy efficient items: None
- Energy generation: None
Community & neighborhood
Security
- Security features: None
Community
- Community features: Clubhouse, Homeowners Assoc, Playground
Location
- Region: Atlanta
- Subdivision: Cooks Landing
HOA & financial
HOA
- Has HOA: Yes
- HOA fee: $525 annually
- Association phone: 770-389-6528
Other
Other facts
- Road surface type: Asphalt
Price history
| Date | Event | Price |
|---|---|---|
| 4/9/2024 | Sold | $366,500-0.9%$139/sqft |
Source: | ||
| 3/1/2024 | Pending sale | $369,900$140/sqft |
Source: | ||
| 1/18/2024 | Listed for sale | $369,900-1.4%$140/sqft |
Source: | ||
| 9/16/2023 | Listing removed | -- |
Source: Zillow Rentals Report a problem | ||
| 8/24/2023 | Listed for rent | $2,555+0.2%$1/sqft |
Source: Zillow Rentals Report a problem | ||
Public tax history
| Year | Property taxes | Tax assessment |
|---|---|---|
| 2024 | $5,180 -0.2% | $134,480 |
| 2023 | $5,189 +529436.7% | $134,480 +26.1% |
| 2022 | $1 | $106,640 +23.6% |
Find assessor info on the county website
Neighborhood: 30349
Nearby schools
GreatSchools rating
- 5/10Wolf Creek ElementaryGrades: PK-5Distance: 1.1 mi
- 7/10Renaissance Middle SchoolGrades: 6-8Distance: 1.9 mi
- 4/10Langston Hughes High SchoolGrades: 9-12Distance: 2.1 mi
Schools provided by the listing agent
- Elementary: Wolf Creek
- Middle: Renaissance
- High: Langston Hughes
Source: FMLS GA. This data may not be complete. We recommend contacting the local school district to confirm school assignments for this home.
Get a cash offer in 3 minutes
Find out how much your home could sell for in as little as 3 minutes with a no-obligation cash offer.
Estimated market value$348,800
Get a cash offer in 3 minutes
Find out how much your home could sell for in as little as 3 minutes with a no-obligation cash offer.
Estimated market value
$348,800

