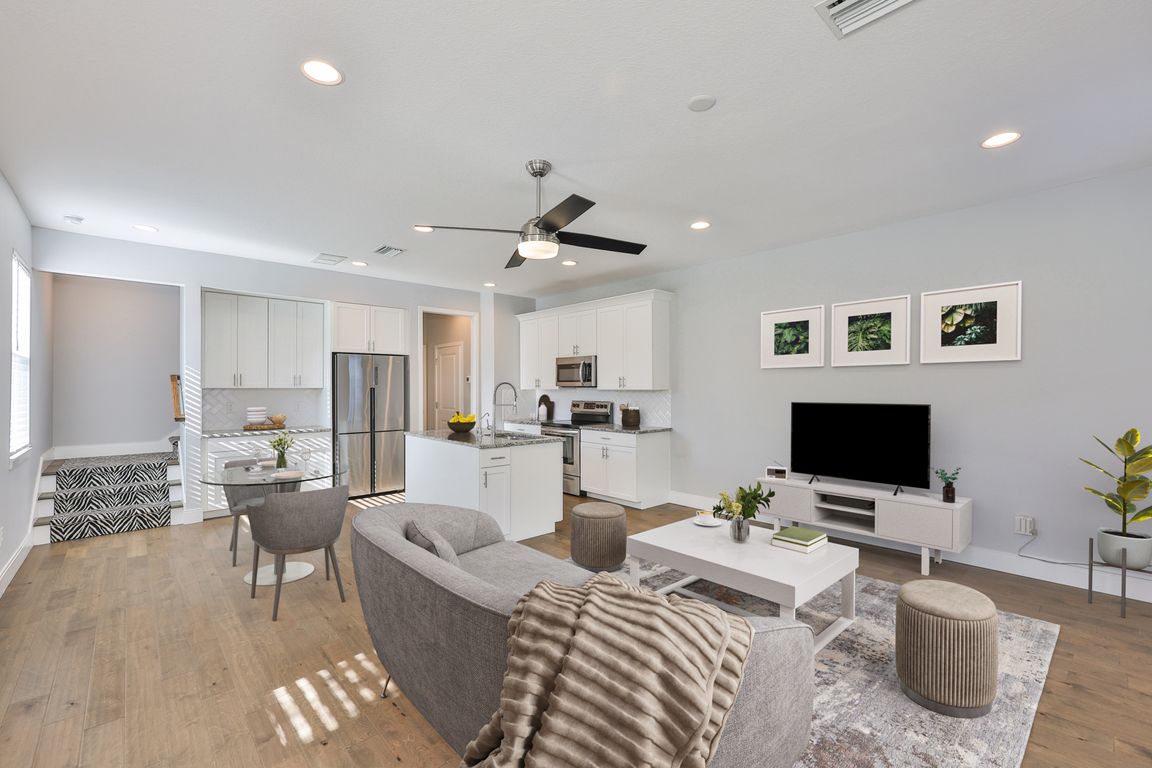
PendingPrice cut: $3K (7/8)
$452,900
3beds
1,527sqft
6619 S Manhattan Ave UNIT 1, Tampa, FL 33616
3beds
1,527sqft
Townhouse
Built in 2020
2,161 sqft
2 Attached garage spaces
$297 price/sqft
$200 monthly HOA fee
What's special
Two-car garageBright interiorsOverhead garage storage racksOpen floor planReverse osmosis culligan systemEnd-unit townhomeMirage screen retractable doors
Under contract-accepting backup offers. One or more photo(s) has been virtually staged. LOCATION!, LOCATION! SELLER OFFERED $5,000 CREDIT TOWARDS BUYERS CLOSING COST/INTEREST RATE BUY DOWN WITH AGREED UPON, ACCEPTED OFFER. This INCREDIBLE end-unit townhome in South Tampa is MOVE -IN READY! This well-cared for unit offers a TRUE open floor plan ...
- 90 days
- on Zillow |
- 416 |
- 20 |
Source: Stellar MLS,MLS#: TB8389476 Originating MLS: Suncoast Tampa
Originating MLS: Suncoast Tampa
Travel times
Kitchen
Living Room
Primary Bedroom
Primary Closet
Primary Bathroom
Bedroom
Bedroom
Bathroom
Laundry Room
Garage
Outdoor 2
Outdoor 1
Zillow last checked: 7 hours ago
Listing updated: August 05, 2025 at 10:47am
Listing Provided by:
Kim Guillory 850-687-7048,
CENTURY 21 BEGGINS ENTERPRISES 813-645-8481
Source: Stellar MLS,MLS#: TB8389476 Originating MLS: Suncoast Tampa
Originating MLS: Suncoast Tampa

Facts & features
Interior
Bedrooms & bathrooms
- Bedrooms: 3
- Bathrooms: 3
- Full bathrooms: 2
- 1/2 bathrooms: 1
Primary bedroom
- Features: Walk-In Closet(s)
- Level: Second
- Area: 208 Square Feet
- Dimensions: 13x16
Bedroom 2
- Features: Built-in Closet
- Level: Second
- Area: 120 Square Feet
- Dimensions: 10x12
Bedroom 3
- Features: Built-in Closet
- Level: Second
- Area: 156 Square Feet
- Dimensions: 12x13
Primary bathroom
- Level: Second
- Area: 81 Square Feet
- Dimensions: 9x9
Kitchen
- Level: First
- Area: 176 Square Feet
- Dimensions: 16x11
Living room
- Level: First
- Area: 240 Square Feet
- Dimensions: 15x16
Heating
- Central
Cooling
- Central Air
Appliances
- Included: Dishwasher, Disposal, Electric Water Heater, Microwave, Range, Refrigerator, Water Filtration System
- Laundry: Laundry Room
Features
- Eating Space In Kitchen, Solid Surface Counters, Solid Wood Cabinets, Thermostat, Walk-In Closet(s)
- Flooring: Carpet, Ceramic Tile, Other
- Windows: Window Treatments
- Has fireplace: No
Interior area
- Total structure area: 2,094
- Total interior livable area: 1,527 sqft
Video & virtual tour
Property
Parking
- Total spaces: 2
- Parking features: Garage - Attached
- Attached garage spaces: 2
Features
- Levels: Two
- Stories: 2
- Exterior features: Other
Lot
- Size: 2,161 Square Feet
Details
- Parcel number: A173018B5000000000010.0
- Zoning: RO-1
- Special conditions: None
Construction
Type & style
- Home type: Townhouse
- Property subtype: Townhouse
Materials
- Stucco
- Foundation: Slab
- Roof: Shingle
Condition
- Completed
- New construction: No
- Year built: 2020
Utilities & green energy
- Sewer: Public Sewer
- Water: Public
- Utilities for property: BB/HS Internet Available, Cable Connected, Electricity Connected, Sewer Available, Sewer Connected
Community & HOA
Community
- Features: Community Mailbox, Deed Restrictions
- Subdivision: CAMELLIA SQUARE TWNHMS
HOA
- Has HOA: Yes
- Services included: Reserve Fund, Insurance, Maintenance Structure, Maintenance Grounds, Manager
- HOA fee: $200 monthly
- HOA name: Shelby L. Markart
- HOA phone: 813-254-5338
- Pet fee: $0 monthly
Location
- Region: Tampa
Financial & listing details
- Price per square foot: $297/sqft
- Tax assessed value: $427,034
- Annual tax amount: $4,644
- Date on market: 5/23/2025
- Listing terms: Cash,Conventional,FHA,VA Loan
- Ownership: Fee Simple
- Total actual rent: 0
- Electric utility on property: Yes
- Road surface type: Paved