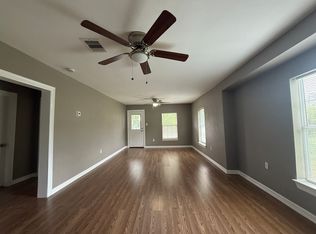Take a look at this beautiful 3-bed, 2 bath, 2-car garage home in the revitalized East End. Experience the spacious open-concept living room, dining area and kitchen. Enjoy the stainless steel appliances, elegant quartz countertops, and kitchen cabinets layout. The kitchen boasts a perfect-sized island, ideal for meal preparation and gatherings with loved ones. The rooms are versatile and a bedroom can be turned into an office, study or game room. The bedrooms offer ample space and come with generous-sized closets. The master bedroom features a large walk-in closet with built-in shelves. The master bedroom also has access to it's own bathroom with a standup shower and double vanity. An additional feature of this home includes a tankless water heater, washer and drier included as well as cozy backyard. Located near major highways like I-45, I-10, I-610, and I-59, proximity to The MetroRail, the University of Houston, Downtown, and the Texas Medical Center.
Copyright notice - Data provided by HAR.com 2022 - All information provided should be independently verified.
House for rent
$2,400/mo
6619 Sherman St, Houston, TX 77011
3beds
1,725sqft
Price may not include required fees and charges.
Singlefamily
Available now
No pets
Electric, ceiling fan
Common area laundry
2 Parking spaces parking
Electric, heat pump
What's special
Cozy backyardStainless steel appliancesElegant quartz countertopsGenerous-sized closetsPerfect-sized islandDouble vanityStandup shower
- 49 days
- on Zillow |
- -- |
- -- |
Travel times
Looking to buy when your lease ends?
Consider a first-time homebuyer savings account designed to grow your down payment with up to a 6% match & 4.15% APY.
Facts & features
Interior
Bedrooms & bathrooms
- Bedrooms: 3
- Bathrooms: 2
- Full bathrooms: 2
Heating
- Electric, Heat Pump
Cooling
- Electric, Ceiling Fan
Appliances
- Included: Dishwasher, Disposal, Dryer, Microwave, Oven, Range, Refrigerator, Washer
- Laundry: Common Area, Gas Dryer Hookup, In Unit, Washer Hookup
Features
- Ceiling Fan(s), Walk In Closet
- Flooring: Wood
Interior area
- Total interior livable area: 1,725 sqft
Property
Parking
- Total spaces: 2
- Parking features: Covered
- Details: Contact manager
Features
- Stories: 1
- Exterior features: Common Area, Detached, Flooring: Wood, Gas Dryer Hookup, Heating: Electric, Lot Features: Subdivided, Pets - No, Subdivided, Walk In Closet, Washer Hookup, Water Heater
Details
- Parcel number: 0390210000012
Construction
Type & style
- Home type: SingleFamily
- Property subtype: SingleFamily
Condition
- Year built: 1930
Community & HOA
Location
- Region: Houston
Financial & listing details
- Lease term: Long Term,6 Months
Price history
| Date | Event | Price |
|---|---|---|
| 7/16/2025 | Price change | $2,400+5.5%$1/sqft |
Source: | ||
| 7/10/2025 | Price change | $2,275-3.2%$1/sqft |
Source: | ||
| 7/8/2025 | Price change | $2,350-2.1%$1/sqft |
Source: | ||
| 6/21/2025 | Listed for rent | $2,400-14.3%$1/sqft |
Source: | ||
| 11/5/2023 | Listing removed | -- |
Source: Zillow Rentals | ||
![[object Object]](https://photos.zillowstatic.com/fp/306cf2007379bb828840070895ed102d-p_i.jpg)
