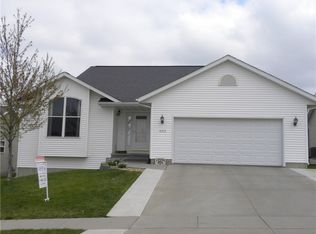4 bedroon ranch in College Community School District. The main floor features large U shape kitchen with breakfast bar, appliances and hardwood floors. The living room window offers long sight views. Spacious master bedroom and 1st floor laundry. The walk-out lower level offers a large family room, bar, 4th bedroom and tiled 3rd bathroom. Enjoy the outdoors on the deck, patio with hot tub or on the green space. Heated garage!
This property is off market, which means it's not currently listed for sale or rent on Zillow. This may be different from what's available on other websites or public sources.

