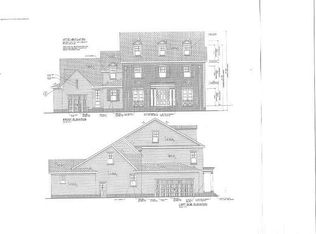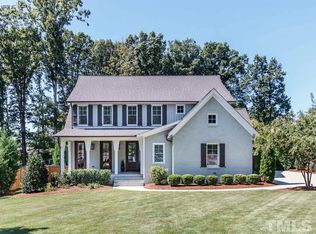Build your Custom home in Midtown on wooded 0.52 acre Lot! Energy Star 3.0! Spray Foam Insulation! 15 Seer HVAC! Indoor Air Quality Package! Tankless Water Heater! Water Circulating Pump! Hardwoods thru main living areas! Grnite Counter Tops, SS Appliances, Tile Backsplash Custom Cabinets, Full Custom Trim package! All bathrooms tiled. Easy access to North Hills Mall & Country Club Downtown Raleigh, RDU, RTP This could be your dream home at a very affordable price in the heart of Midtown !
This property is off market, which means it's not currently listed for sale or rent on Zillow. This may be different from what's available on other websites or public sources.

