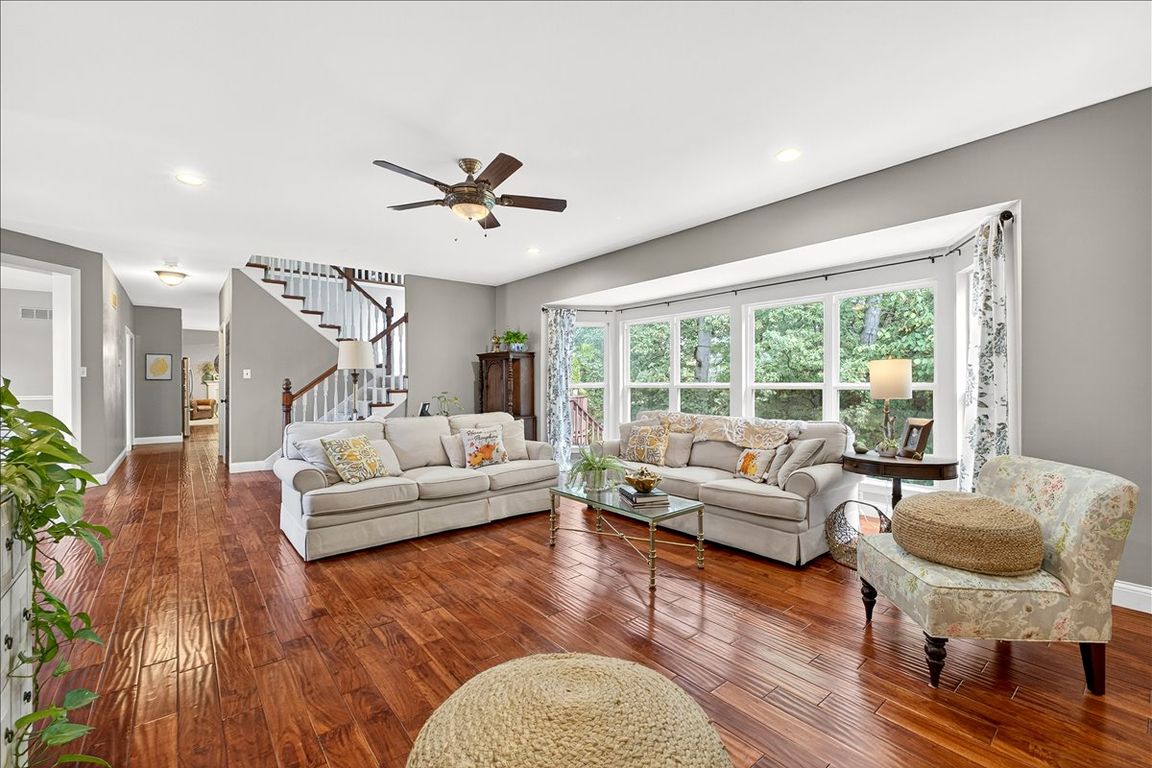Open: Sun 1pm-3pm

Active
$639,900
5beds
4,778sqft
662 Knollshire Way, Dardenne Prairie, MO 63368
5beds
4,778sqft
Single family residence
Built in 2003
0.32 Acres
3 Attached garage spaces
$134 price/sqft
$650 annually HOA fee
What's special
Wood burning fireplaceSerene viewsBright loft areaCovered paver patioStainless steel appliancesLuxurious primary suiteDual vanities
Welcome Home to the highly sought after subdivision of The Villages at Bainbridge in beautiful Dardenne Prairie! Nestled on a peaceful cul-de-sac, this stunning two-story residence offers elegance, privacy, and comfort in one perfect package. Step inside to find hand-scraped hardwood floors flowing through most of the main level, creating a ...
- 17 days |
- 1,665 |
- 57 |
Likely to sell faster than
Source: MARIS,MLS#: 25068240 Originating MLS: St. Louis Association of REALTORS
Originating MLS: St. Louis Association of REALTORS
Travel times
Living Room
Kitchen
Primary Bedroom
Zillow last checked: 7 hours ago
Listing updated: October 27, 2025 at 03:11pm
Listing Provided by:
Madison Hayes 417-209-7297,
Berkshire Hathaway HomeServices Select Properties,
Kellie M Lasater 314-324-6244,
Berkshire Hathaway HomeServices Select Properties
Source: MARIS,MLS#: 25068240 Originating MLS: St. Louis Association of REALTORS
Originating MLS: St. Louis Association of REALTORS
Facts & features
Interior
Bedrooms & bathrooms
- Bedrooms: 5
- Bathrooms: 5
- Full bathrooms: 4
- 1/2 bathrooms: 1
- Main level bathrooms: 1
Primary bedroom
- Features: Floor Covering: Carpeting
- Level: Upper
- Area: 308
- Dimensions: 22x14
Bedroom 2
- Features: Floor Covering: Carpeting
- Level: Upper
- Area: 208
- Dimensions: 16x13
Bedroom 5
- Features: Floor Covering: Carpeting
- Level: Lower
- Area: 169
- Dimensions: 13x13
Bathroom 3
- Features: Floor Covering: Carpeting
- Level: Main
- Area: 176
- Dimensions: 16x11
Bathroom 4
- Features: Floor Covering: Carpeting
- Level: Upper
- Area: 192
- Dimensions: 16x12
Breakfast room
- Features: Floor Covering: Wood
- Level: Main
- Area: 209
- Dimensions: 19x11
Den
- Features: Floor Covering: Wood
- Level: Main
- Area: 156
- Dimensions: 13x12
Dining room
- Features: Floor Covering: Wood
- Level: Main
- Area: 208
- Dimensions: 16x13
Great room
- Features: Floor Covering: Wood
- Level: Main
- Area: 475
- Dimensions: 25x19
Hearth room
- Features: Floor Covering: Carpeting
- Level: Main
- Area: 273
- Dimensions: 21x13
Kitchen
- Features: Floor Covering: Wood
- Level: Main
- Area: 208
- Dimensions: 16x13
Laundry
- Features: Floor Covering: Vinyl
- Level: Main
- Area: 48
- Dimensions: 8x6
Loft
- Features: Floor Covering: Carpeting
- Level: Upper
- Area: 384
- Dimensions: 24x16
Recreation room
- Features: Floor Covering: Carpeting
- Level: Lower
- Area: 360
- Dimensions: 24x15
Heating
- Forced Air, Natural Gas
Cooling
- Attic Fan, Ceiling Fan(s), Central Air, Dual
Appliances
- Included: Electric Cooktop, Dishwasher, Disposal, Microwave, Electric Oven, Gas Water Heater
- Laundry: Main Level
Features
- Breakfast Bar, Breakfast Room, Cathedral Ceiling(s), Center Hall Floorplan, Custom Cabinetry, Double Vanity, Eat-in Kitchen, Entrance Foyer, High Speed Internet, Kitchen Island, Separate Dining, Vaulted Ceiling(s), Walk-In Pantry
- Flooring: Carpet, Hardwood, Tile
- Basement: Sleeping Area,Walk-Out Access
- Number of fireplaces: 2
- Fireplace features: Great Room, Kitchen, Wood Burning
Interior area
- Total structure area: 4,778
- Total interior livable area: 4,778 sqft
- Finished area above ground: 3,978
- Finished area below ground: 800
Property
Parking
- Total spaces: 3
- Parking features: Driveway, Garage, Garage Door Opener, Garage Faces Front, Oversized
- Attached garage spaces: 3
- Has uncovered spaces: Yes
Features
- Levels: Two
- Patio & porch: Composite, Covered, Deck, Front Porch
- Has view: Yes
- View description: Trees/Woods
Lot
- Size: 0.32 Acres
- Features: Adjoins Common Ground, Adjoins Wooded Area, Cul-De-Sac, Sprinklers In Front, Sprinklers In Rear
Details
- Parcel number: 40033866000030D.0000000
- Special conditions: Standard
Construction
Type & style
- Home type: SingleFamily
- Architectural style: Traditional
- Property subtype: Single Family Residence
Materials
- Brick Veneer, Vinyl Siding
- Roof: Architectural Shingle
Condition
- Year built: 2003
Utilities & green energy
- Electric: 220 Volts
- Sewer: Public Sewer
- Water: Public
- Utilities for property: Cable Available
Community & HOA
Community
- Subdivision: Bainbridge
HOA
- Has HOA: No
- Amenities included: Clubhouse, Common Ground, Pool
- Services included: Clubhouse, Common Area Maintenance, Pool Maintenance, Pool, Recreational Facilities
- HOA fee: $650 annually
- HOA name: Villages at Bainbridge
Location
- Region: Dardenne Prairie
Financial & listing details
- Price per square foot: $134/sqft
- Tax assessed value: $595,097
- Annual tax amount: $7,264
- Date on market: 10/15/2025
- Listing terms: Cash,Conventional,FHA,VA Loan
- Ownership: Private