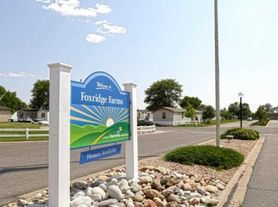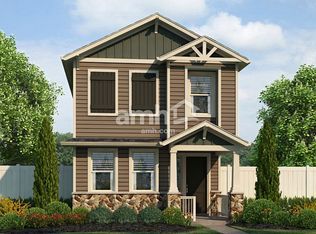Welcome to this beautiful BRAND NEW home in Sky Ranch! From the moment you arrive at 662 N Clubview St, you'll be greeted by charming curb appeal and a welcoming front porch.
This spacious 4-bedroom, 2.5-bath home is filled with natural light and designed for modern living. The main floor features luxury vinyl plank flooring, an open-concept layout, and a gourmet kitchen with quartz countertops, a large island, and a walk-in pantry.
Upstairs, enjoy a luxurious primary suite with a 5-piece bath and walk-in closet, plus three additional bedrooms, a full bath, and a laundry room with built-in shelving. The unfinished basement offers ample storage or workout space.
Step outside to a huge covered patio, perfect for BBQs and al fresco dining. Enjoy stunning mountain views from the front upstairs bedroom. (Private fencing and professional landscaping to be completed soon.)
Located just steps from parks, trails, and Sky Ranch Academy (K 12 charter school) only a 5-minute walk away!
Key Features
Evans Floor Plan by Lennar spacious and modern layout
Stunning Mountain Views from the front upstairs bedroom window
Extended covered deck
Smart home features: smart thermostat, motion sensor and dimmable lights though-out the home
Brand new Energy-efficient appliances
Walk-in pantry and large kitchen island
Upstairs laundry with storage
large Unfinished basement
Community parks, playgrounds, and trails nearby
Easy access to I-70, DIA, Aurora and Denver
Minimum 1 year lease, small pets allowed (additional pet fee may apply). Available NOW!
House for rent
Accepts Zillow applications
$2,950/mo
662 N Clubview St, Watkins, CO 80137
4beds
2,997sqft
Price may not include required fees and charges.
Single family residence
Available now
Small dogs OK
Central air
In unit laundry
Attached garage parking
Forced air
What's special
Stunning mountain viewsUnfinished basementLarge islandLuxurious primary suiteWelcoming front porchWalk-in pantryQuartz countertops
- 35 days
- on Zillow |
- -- |
- -- |
Travel times
Facts & features
Interior
Bedrooms & bathrooms
- Bedrooms: 4
- Bathrooms: 3
- Full bathrooms: 2
- 1/2 bathrooms: 1
Heating
- Forced Air
Cooling
- Central Air
Appliances
- Included: Dishwasher, Dryer, Microwave, Oven, Refrigerator, Washer
- Laundry: In Unit
Features
- Walk In Closet
- Flooring: Carpet, Hardwood, Tile
Interior area
- Total interior livable area: 2,997 sqft
Property
Parking
- Parking features: Attached, Off Street
- Has attached garage: Yes
- Details: Contact manager
Features
- Exterior features: Heating system: Forced Air, Walk In Closet
Details
- Parcel number: 035544052
Construction
Type & style
- Home type: SingleFamily
- Property subtype: Single Family Residence
Community & HOA
Location
- Region: Watkins
Financial & listing details
- Lease term: 1 Year
Price history
| Date | Event | Price |
|---|---|---|
| 9/10/2025 | Price change | $2,950-4.8%$1/sqft |
Source: Zillow Rentals | ||
| 8/30/2025 | Listed for rent | $3,100$1/sqft |
Source: Zillow Rentals | ||
| 8/28/2025 | Sold | $499,950$167/sqft |
Source: | ||
| 8/4/2025 | Pending sale | $499,950$167/sqft |
Source: | ||
| 7/23/2025 | Price change | $499,950-10.4%$167/sqft |
Source: | ||

