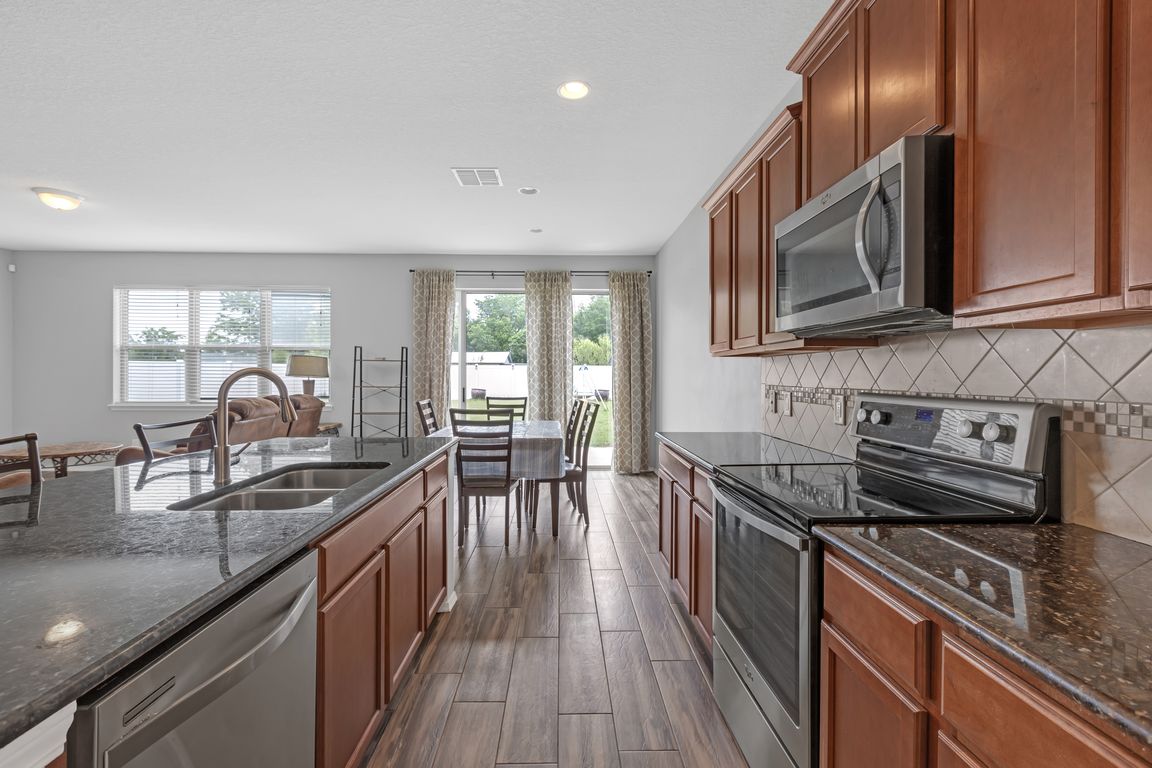
PendingPrice cut: $12.5K (6/12)
$375,000
4beds
2,612sqft
662 Petal Mist Ln, Brooksville, FL 34604
4beds
2,612sqft
Single family residence
Built in 2014
6,760 sqft
2 Attached garage spaces
$144 price/sqft
$97 monthly HOA fee
What's special
Oversized islandFlexible loft spaceHome officeGranite countertopsFlex spacesEn-suite bathExercise room
Under contract-accepting backup offers. Spacious, Move-In Ready Home in a Peaceful Cul-de-Sac – Just Minutes from the Suncoast Parkway Welcome to your dream home—perfectly situated on a quiet cul-de-sac in the sought-after Trillium community, less than 5 minutes from both US-41 and the Suncoast Parkway. This well-maintained 4-bedroom, ...
- 120 days
- on Zillow |
- 118 |
- 4 |
Likely to sell faster than
Source: Stellar MLS,MLS#: TB8372132 Originating MLS: Orlando Regional
Originating MLS: Orlando Regional
Travel times
Kitchen
Living Room
Primary Bedroom
Loft
Primary Bathroom
Bedroom
Bedroom
Bedroom
Bathroom
Bathroom
Office
Dining Room
Laundry Room
Zillow last checked: 7 hours ago
Listing updated: July 06, 2025 at 12:59pm
Listing Provided by:
James Boardman Jr., PA 813-748-4005,
LPT REALTY, LLC 877-366-2213
Source: Stellar MLS,MLS#: TB8372132 Originating MLS: Orlando Regional
Originating MLS: Orlando Regional

Facts & features
Interior
Bedrooms & bathrooms
- Bedrooms: 4
- Bathrooms: 3
- Full bathrooms: 2
- 1/2 bathrooms: 1
Primary bedroom
- Features: Walk-In Closet(s)
- Level: Second
- Area: 252 Square Feet
- Dimensions: 14x18
Bedroom 2
- Features: Built-in Closet
- Level: Second
- Area: 180 Square Feet
- Dimensions: 12x15
Bedroom 3
- Features: Built-in Closet
- Level: Second
- Area: 156 Square Feet
- Dimensions: 12x13
Bedroom 4
- Features: Built-in Closet
- Level: Second
- Area: 182 Square Feet
- Dimensions: 14x13
Den
- Level: First
- Area: 100 Square Feet
- Dimensions: 10x10
Dining room
- Level: First
- Area: 196 Square Feet
- Dimensions: 14x14
Kitchen
- Level: First
- Area: 120 Square Feet
- Dimensions: 10x12
Living room
- Level: First
- Area: 154 Square Feet
- Dimensions: 11x14
Loft
- Level: Second
- Area: 225 Square Feet
- Dimensions: 15x15
Office
- Level: First
- Area: 144 Square Feet
- Dimensions: 12x12
Heating
- Central
Cooling
- Central Air
Appliances
- Included: Dishwasher, Disposal, Dryer, Microwave, Range, Refrigerator, Washer
- Laundry: Inside, Laundry Room, Upper Level
Features
- Ceiling Fan(s), High Ceilings, Open Floorplan, Stone Counters, Thermostat
- Flooring: Carpet, Tile
- Has fireplace: No
Interior area
- Total structure area: 3,070
- Total interior livable area: 2,612 sqft
Video & virtual tour
Property
Parking
- Total spaces: 2
- Parking features: Garage - Attached
- Attached garage spaces: 2
Features
- Levels: Two
- Stories: 2
- Exterior features: Irrigation System, Private Mailbox, Sidewalk
- Fencing: Vinyl
Lot
- Size: 6,760 Square Feet
Details
- Parcel number: R3522318371302500360
- Zoning: PUD
- Special conditions: None
Construction
Type & style
- Home type: SingleFamily
- Property subtype: Single Family Residence
Materials
- Block, Stucco
- Foundation: Slab
- Roof: Shingle
Condition
- Completed
- New construction: No
- Year built: 2014
Utilities & green energy
- Sewer: Public Sewer
- Water: Public
- Utilities for property: BB/HS Internet Available, Cable Available, Electricity Available, Electricity Connected, Fire Hydrant, Phone Available, Public, Sewer Available, Sewer Connected, Street Lights, Underground Utilities, Water Available, Water Connected
Community & HOA
Community
- Features: Playground, Pool
- Security: Smoke Detector(s)
- Subdivision: TRILLIUM VILLAGE E PH 2
HOA
- Has HOA: Yes
- Amenities included: Park, Playground, Pool, Recreation Facilities
- Services included: Community Pool, Pool Maintenance, Recreational Facilities
- HOA fee: $97 monthly
- HOA name: Wise Property Management
- Pet fee: $0 monthly
Location
- Region: Brooksville
Financial & listing details
- Price per square foot: $144/sqft
- Tax assessed value: $361,928
- Annual tax amount: $5,254
- Date on market: 4/11/2025
- Listing terms: Cash,Conventional,FHA,VA Loan
- Ownership: Fee Simple
- Total actual rent: 0
- Electric utility on property: Yes
- Road surface type: Asphalt