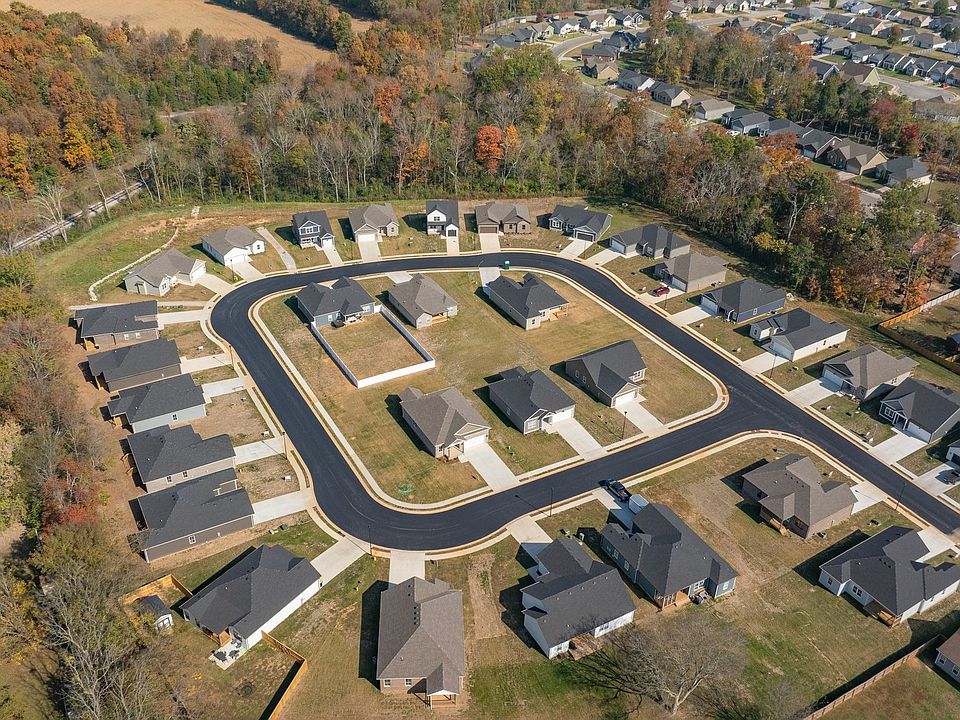Location, Location, Location! Welcome to your dream home in one of the most sought-after areas of town—just off Nashville Road and located within the highly desirable South Warren School District! This gorgeous 3-bedroom, 2 full bath home is packed with upgrades and designed for both comfort and style. Step inside to find an oversized living room and a seamless open-concept floor plan, perfect for both relaxing and entertaining. The kitchen is a showstopper, featuring granite countertops, white shaker-style cabinets, a spacious island, and top-of-the-line stainless steel appliances—an ideal setup for the home chef. The backyard features an oversized covered deck ideal for relaxing and entertaining. Don’t miss this opportunity to own a move-in ready home in an unbeatable location. Schedule your showing today and make this beautiful house your home!
New construction
$289,900
662 Pleasant Meadow Cir, Bowling Green, KY 42101
3beds
1,373sqft
Single Family Residence
Built in 2024
7,840.8 Square Feet Lot
$287,300 Zestimate®
$211/sqft
$-- HOA
What's special
White shaker-style cabinetsSpacious islandOversized covered deckTop-of-the-line stainless steel appliancesOpen-concept floor planPacked with upgrades
- 191 days |
- 70 |
- 5 |
Zillow last checked: 8 hours ago
Listing updated: September 22, 2025 at 01:27pm
Listed by:
Mirela Smajlovic 270-816-4180,
Coldwell Banker Legacy Group
Source: RASK,MLS#: RA20252909
Travel times
Schedule tour
Facts & features
Interior
Bedrooms & bathrooms
- Bedrooms: 3
- Bathrooms: 2
- Full bathrooms: 2
- Main level bathrooms: 2
- Main level bedrooms: 3
Primary bedroom
- Level: Main
Bedroom 2
- Level: Main
Bedroom 3
- Level: Main
Primary bathroom
- Level: Main
Bathroom
- Features: Double Vanity, Granite Counters, Separate Shower, Tub/Shower Combo
Kitchen
- Features: Granite Counters
Heating
- Heat Pump, Electric
Cooling
- Central Electric
Appliances
- Included: Dishwasher, Disposal, Microwave, Electric Range, Refrigerator, Electric Water Heater
- Laundry: Laundry Room
Features
- Ceiling Fan(s), Closet Light(s), Walk-In Closet(s), Walls (Dry Wall), Eat-in Kitchen, Kitchen/Dining Combo, Living/Dining Combo
- Flooring: Hardwood, Tile
- Windows: Thermo Pane Windows
- Basement: None,Crawl Space
- Attic: Access Only
- Number of fireplaces: 1
- Fireplace features: 1
Interior area
- Total structure area: 1,373
- Total interior livable area: 1,373 sqft
Property
Parking
- Total spaces: 2
- Parking features: Attached
- Attached garage spaces: 2
Accessibility
- Accessibility features: 1st Floor Bathroom, Level Lot, Low Threshold, Walk in Shower
Features
- Levels: One and One Half
- Patio & porch: Covered Front Porch, Deck
- Exterior features: Lighting, Landscaping
- Fencing: None
- Body of water: None
Lot
- Size: 7,840.8 Square Feet
- Features: Subdivided
Details
- Parcel number: 030A41A641
Construction
Type & style
- Home type: SingleFamily
- Property subtype: Single Family Residence
Materials
- Fiber Cement
- Roof: Dimensional,Shingle
Condition
- New Construction
- New construction: Yes
- Year built: 2024
Details
- Builder name: Aria Homes
Utilities & green energy
- Sewer: City
- Water: County
- Utilities for property: Cable Available
Community & HOA
Community
- Security: Smoke Detector(s)
- Subdivision: The Preserve at Greystone
HOA
- Amenities included: None
Location
- Region: Bowling Green
Financial & listing details
- Price per square foot: $211/sqft
- Price range: $289.9K - $289.9K
- Date on market: 5/23/2025
- Road surface type: Concrete
About the community
Baseball
The Preserve at Greystone is one of Bowling Green's newest neighborhoods. It sits just a short drive off Nashville Road (31-W Bypass) This prime location is just minutes from I-65access, shopping, restaurants, and everything else this beautiful city offers.
The neighborhood comes with quality built homes at an attractive price.
Source: Aria Homes
