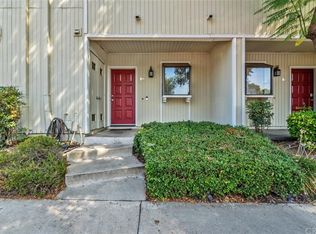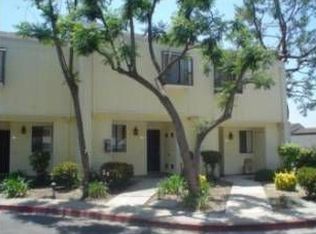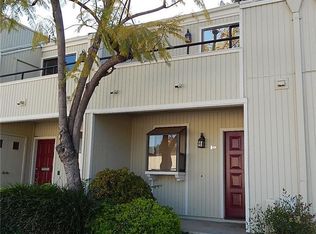Sold for $535,000 on 09/11/25
Listing Provided by:
Kimberly Avila DRE #01367136 951-235-7975,
Realty Masters & Associates
Bought with: KELLER WILLIAMS REALTY COLLEGE PARK
$535,000
662 Sycamore Ave, Claremont, CA 91711
2beds
1,112sqft
Condominium
Built in 1982
-- sqft lot
$528,900 Zestimate®
$481/sqft
$2,769 Estimated rent
Home value
$528,900
$481,000 - $582,000
$2,769/mo
Zestimate® history
Loading...
Owner options
Explore your selling options
What's special
Welcome to the Brooks of Claremont! This beautifully updated condo is nestled in a sought-after gated community, just minutes from the Prestigeous Claremont Colleges. Step inside to find a bright and airy interior featuring luxury vinyl plank flooring throughout, complemented by fresh neutral interior paint, recessed lighting, crown molding, updated baseboards and a cozy fireplace. The spacious living area is accented by double sliding glass doors that fill the home with natural light and lead to a private patio-perfect for relaxing or entertaining. The modern kitchen boasts crisp white cabinetry, gorgeous granite counter tops, stainless steel appliances (including stove, refrigerator, dishwasher, and microwave), recessed lighting, and a convenient breakfast bar. Ceiling fans add comfort throughout the home, as well as a remodeled powder room downstairs for added convenience. Upstairs, the expansive primary suite includes a large walk-in closet and a serene view of the sparkling community pool. The hallway bathroom has been tastefully remodeled with Quartz countertops, a dual-sink vanity, new lighting, a framed mirror, and an updated shower. The secondary bedroom offers access to a charming private balcony--ideal for enjoying morning coffee or evening breezes. Community amenities include a sparkling pool and spa, perfect for unwinding on warm Southern California days, all within a beautifully maintained and secure gated environment. Additional highlights include a two-car detached garage and a fantastic location close to shopping, dining, parks, and top-rated schools.
Zillow last checked: 8 hours ago
Listing updated: September 12, 2025 at 09:42am
Listing Provided by:
Kimberly Avila DRE #01367136 951-235-7975,
Realty Masters & Associates
Bought with:
Brian DeMott, DRE #01758566
KELLER WILLIAMS REALTY COLLEGE PARK
Source: CRMLS,MLS#: TR25145531 Originating MLS: California Regional MLS
Originating MLS: California Regional MLS
Facts & features
Interior
Bedrooms & bathrooms
- Bedrooms: 2
- Bathrooms: 2
- Full bathrooms: 2
- Main level bathrooms: 1
Bedroom
- Features: All Bedrooms Up
Bathroom
- Features: Dual Sinks, Granite Counters, Remodeled, Tub Shower
Kitchen
- Features: Granite Counters, Remodeled, Updated Kitchen
Other
- Features: Walk-In Closet(s)
Heating
- Central
Cooling
- Central Air
Appliances
- Included: Dishwasher, ENERGY STAR Qualified Appliances, Free-Standing Range, Gas Cooktop, Microwave, Refrigerator
- Laundry: Gas Dryer Hookup, Laundry Closet
Features
- Breakfast Bar, Ceiling Fan(s), Crown Molding, Granite Counters, Recessed Lighting, All Bedrooms Up, Walk-In Closet(s)
- Flooring: Carpet, Vinyl
- Doors: Sliding Doors
- Windows: Bay Window(s), Double Pane Windows, Screens
- Has fireplace: Yes
- Fireplace features: Gas Starter, Living Room
- Common walls with other units/homes: 2+ Common Walls,No One Above,No One Below
Interior area
- Total interior livable area: 1,112 sqft
Property
Parking
- Total spaces: 2
- Parking features: Garage, Garage Door Opener, One Space
- Garage spaces: 2
Accessibility
- Accessibility features: None
Features
- Levels: Two
- Stories: 2
- Entry location: 1
- Patio & porch: Concrete, Enclosed, Patio
- Exterior features: Lighting
- Pool features: Community, In Ground, Association
- Has spa: Yes
- Spa features: Association, Community, In Ground
- Fencing: Wood
- Has view: Yes
- View description: None
Lot
- Size: 3.33 Acres
- Features: Sprinklers On Side
Details
- Parcel number: 8315029035
- Zoning: CLRM4000-RS800
- Special conditions: Standard
Construction
Type & style
- Home type: Condo
- Architectural style: Traditional
- Property subtype: Condominium
- Attached to another structure: Yes
Materials
- Drywall, Wood Siding
- Foundation: Slab
- Roof: Composition
Condition
- Updated/Remodeled
- New construction: No
- Year built: 1982
Utilities & green energy
- Electric: Standard
- Sewer: Public Sewer
- Water: Public
- Utilities for property: Electricity Connected, Natural Gas Connected, Sewer Connected, Water Connected
Green energy
- Energy efficient items: Appliances
Community & neighborhood
Security
- Security features: Carbon Monoxide Detector(s), Gated Community, Smoke Detector(s)
Community
- Community features: Street Lights, Gated, Pool
Location
- Region: Claremont
HOA & financial
HOA
- Has HOA: Yes
- HOA fee: $425 monthly
- Amenities included: Maintenance Grounds, Maintenance Front Yard, Pool, Trash
- Association name: Brooks of Claremont
- Association phone: 909-592-1562
Other
Other facts
- Listing terms: Submit
- Road surface type: Paved
Price history
| Date | Event | Price |
|---|---|---|
| 9/11/2025 | Sold | $535,000-2.6%$481/sqft |
Source: | ||
| 8/14/2025 | Pending sale | $549,000$494/sqft |
Source: | ||
| 7/25/2025 | Price change | $549,000-3.7%$494/sqft |
Source: | ||
| 6/29/2025 | Price change | $570,000+22.6%$513/sqft |
Source: | ||
| 6/17/2023 | Pending sale | $465,000+27.4%$418/sqft |
Source: | ||
Public tax history
Tax history is unavailable.
Neighborhood: Oakmont
Nearby schools
GreatSchools rating
- 7/10Oakmont Elementary SchoolGrades: K-6Distance: 0.6 mi
- 8/10El Roble Intermediate SchoolGrades: 7-8Distance: 1.6 mi
- 9/10Claremont High SchoolGrades: 9-12Distance: 2.2 mi
Schools provided by the listing agent
- Elementary: Oakmont
- Middle: El Roble
Source: CRMLS. This data may not be complete. We recommend contacting the local school district to confirm school assignments for this home.
Get a cash offer in 3 minutes
Find out how much your home could sell for in as little as 3 minutes with a no-obligation cash offer.
Estimated market value
$528,900
Get a cash offer in 3 minutes
Find out how much your home could sell for in as little as 3 minutes with a no-obligation cash offer.
Estimated market value
$528,900


