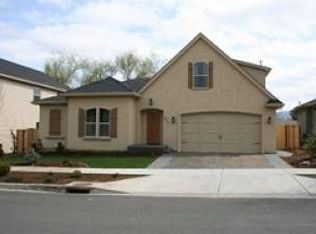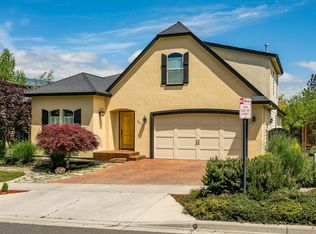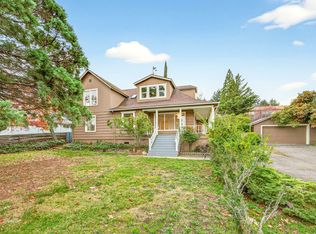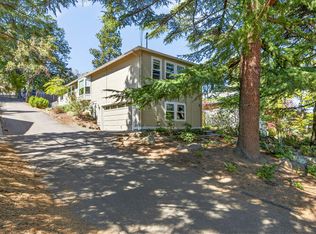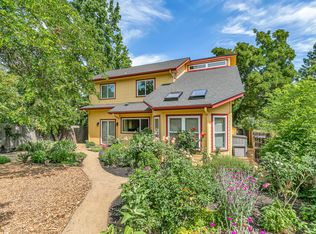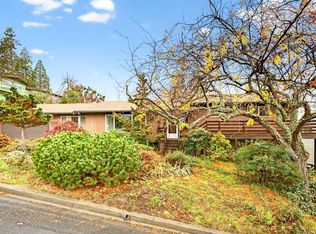Spacious & Stylish Billings Ranch Home!
This beautifully designed, light-filled home offers comfort, accessibility, and custom features throughout. Enjoy a chef's kitchen with a center island, pantry, and under-cabinet lighting. Two cozy gas fireplaces create warmth and ambiance, while skylights and solar tubes brighten the space. Accessibility includes grab bars in all tubs/showers, railings, & safe entry points—including garage & hot tub access. The main-level primary suite features a gas fireplace & deep jetted tub. The private backyard boasts fruit trees, raised beds & private stone walkways. Deluxe Awning w/remote control & Hot Springs spa offers relaxation in all weather. Upgrades include red oak hardwood floors, ceiling fans, laundry sink, dual-zone hybrid heat pump w/ whole house purification system, fire-ready hose, & a painted garage with built-in storage. Dog door and secure fencing at garage and side entry. A perfect blend of function, comfort & privacy!
Pending
$695,000
662 Vansant St, Ashland, OR 97520
3beds
3baths
3,019sqft
Est.:
Single Family Residence
Built in 2005
5,662.8 Square Feet Lot
$-- Zestimate®
$230/sqft
$105/mo HOA
What's special
Cozy gas fireplacesSecure fencingPrivate backyardHot springs spaSolar tubesDual-zone hybrid heat pumpWhole house purification system
- 150 days |
- 27 |
- 3 |
Likely to sell faster than
Zillow last checked: 8 hours ago
Listing updated: November 03, 2025 at 08:34am
Listed by:
Ashland Homes Real Estate Inc. 541-482-0044
Source: Oregon Datashare,MLS#: 220206534
Facts & features
Interior
Bedrooms & bathrooms
- Bedrooms: 3
- Bathrooms: 3
Heating
- Heat Pump
Cooling
- Heat Pump, Zoned
Appliances
- Included: Cooktop, Dishwasher, Disposal, Dryer, Microwave, Oven, Refrigerator, Washer, Water Heater
Features
- Ceiling Fan(s), Double Vanity, Enclosed Toilet(s), Granite Counters, Kitchen Island, Linen Closet, Pantry, Primary Downstairs, Shower/Tub Combo, Soaking Tub, Tile Counters, Tile Shower, Walk-In Closet(s)
- Flooring: Carpet, Hardwood, Tile
- Windows: Double Pane Windows, Skylight(s), Vinyl Frames
- Basement: None
- Has fireplace: Yes
- Fireplace features: Gas, Living Room, Primary Bedroom
- Common walls with other units/homes: No Common Walls
Interior area
- Total structure area: 3,019
- Total interior livable area: 3,019 sqft
Video & virtual tour
Property
Parking
- Total spaces: 2
- Parking features: Attached, Driveway, Garage Door Opener, On Street
- Attached garage spaces: 2
- Has uncovered spaces: Yes
Accessibility
- Accessibility features: Grip-Accessible Features
Features
- Levels: Two
- Stories: 2
- Patio & porch: Awning(s), Patio
- Spa features: Spa/Hot Tub
- Fencing: Fenced
Lot
- Size: 5,662.8 Square Feet
- Features: Drip System, Landscaped, Level, Sprinkler Timer(s), Sprinklers In Front, Sprinklers In Rear
Details
- Parcel number: 10978370
- Zoning description: R-1-5
- Special conditions: Standard
Construction
Type & style
- Home type: SingleFamily
- Architectural style: Contemporary
- Property subtype: Single Family Residence
Materials
- Frame
- Foundation: Concrete Perimeter
- Roof: Composition
Condition
- New construction: No
- Year built: 2005
Utilities & green energy
- Sewer: Public Sewer
- Water: Public
Community & HOA
Community
- Features: Park
- Security: Carbon Monoxide Detector(s), Smoke Detector(s)
- Subdivision: Billings Ranch Subdivision
HOA
- Has HOA: Yes
- Amenities included: Landscaping
- HOA fee: $105 monthly
Location
- Region: Ashland
Financial & listing details
- Price per square foot: $230/sqft
- Tax assessed value: $907,120
- Annual tax amount: $7,858
- Date on market: 7/25/2025
- Cumulative days on market: 150 days
- Listing terms: Cash,Conventional
- Inclusions: Refrigerator, Cook Top, Oven, Microwave, Washer/Dryer, Dishwasher
- Road surface type: Paved
Estimated market value
Not available
Estimated sales range
Not available
Not available
Price history
Price history
| Date | Event | Price |
|---|---|---|
| 11/3/2025 | Pending sale | $695,000$230/sqft |
Source: | ||
| 9/17/2025 | Price change | $695,000-6.3%$230/sqft |
Source: | ||
| 7/25/2025 | Listed for sale | $742,000+83.2%$246/sqft |
Source: | ||
| 12/17/2008 | Sold | $405,000$134/sqft |
Source: Public Record Report a problem | ||
Public tax history
Public tax history
| Year | Property taxes | Tax assessment |
|---|---|---|
| 2024 | $7,693 +3.4% | $481,770 +3% |
| 2023 | $7,443 +3.3% | $467,740 |
| 2022 | $7,204 +3.5% | $467,740 +3% |
Find assessor info on the county website
BuyAbility℠ payment
Est. payment
$4,058/mo
Principal & interest
$3322
Property taxes
$388
Other costs
$348
Climate risks
Neighborhood: 97520
Nearby schools
GreatSchools rating
- 8/10Helman Elementary SchoolGrades: K-5Distance: 0.4 mi
- 7/10Ashland Middle SchoolGrades: 6-8Distance: 2 mi
- 9/10Ashland High SchoolGrades: 9-12Distance: 1.7 mi
Schools provided by the listing agent
- Elementary: Helman Elem
- Middle: Ashland Middle
- High: Ashland High
Source: Oregon Datashare. This data may not be complete. We recommend contacting the local school district to confirm school assignments for this home.
- Loading
