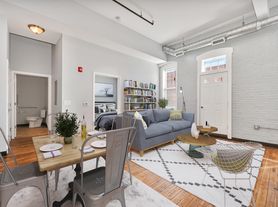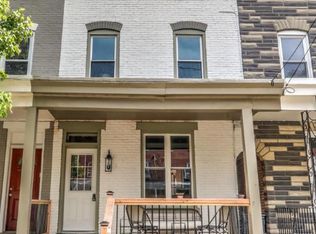Don't miss this downtown beauty in Chestnut Hill! Boasting 3700 total sq feet with the finest of upgrades. This 3-story home features an open first floor plan with gorgeous Engineered Hardwood flooring throughout. Includes 4 large bedrooms, 2 full bathrooms, and a backyard oasis to enjoy the outdoors. The recently updated Chef's kitchen includes a Bertazzoni gas range, Silestone quartz countertops with two sinks, center island, stainless steel appliances with French door refrigerator, new cabinets with pantry space and plenty of storage, and glass tile backsplash. This kitchen is next level! Wall to wall kitchen sliding glass doors leads to fenced-in back patio furnished with furniture and grill. This private outdoor dining area is a favorite spot for current owners. First floor also includes a living room area with newer recess lighting opening up to formal dining area. Second floor includes a large primary suite and a second bedroom. Primary suite includes built in closets with tons of space for organization, sliding glass doors leading to private balcony, and a full bathroom with Kohler rain shower, European tiles, glass countertops, top of the line fixtures and a towel warmer, new toilet, and a 5 ft air bath to relax and enjoy. The second bedroom/home office has plenty of natural light and two closets. Walk up to the third floor and enjoy two more generously sized rooms. One is currently a yoga studio/workout room with wall to wall picture windows making it bright and cheery. The fourth bedroom (or office as it is currently) has three large windows with closet space. Third floor glass-tiled full bathroom has a brand new stall shower and laundry area with custom built shelving. Spacious basement with room for extra storage. Central air and natural gas heat throughout. Brand new tankless water heater (2023). Convenient location in Downtown Lancaster, walking distance to many restaurants, coffee shops, and other downtown attractions and nightlife.
By submitting your information on this page you consent to being contacted by the Property Manager and RentEngine via SMS, phone, or email.
House for rent
$3,100/mo
662 W Chestnut St, Lancaster, PA 17603
4beds
2,654sqft
Price may not include required fees and charges.
Single family residence
Available now
Cats, dogs OK
Central air, ceiling fan
In unit laundry
On street parking
-- Heating
What's special
Backyard oasisTowel warmerSpacious basementBertazzoni gas rangePrivate balconyOpen first floor planKohler rain shower
- 7 hours |
- -- |
- -- |
Travel times
Looking to buy when your lease ends?
Consider a first-time homebuyer savings account designed to grow your down payment with up to a 6% match & 3.83% APY.
Facts & features
Interior
Bedrooms & bathrooms
- Bedrooms: 4
- Bathrooms: 2
- Full bathrooms: 2
Rooms
- Room types: Master Bath, Office, Pantry
Cooling
- Central Air, Ceiling Fan
Appliances
- Included: Dishwasher, Disposal, Dryer, Range Oven, Refrigerator, Washer
- Laundry: In Unit
Features
- Ceiling Fan(s), Storage
- Flooring: Hardwood, Tile
- Has basement: Yes
Interior area
- Total interior livable area: 2,654 sqft
Property
Parking
- Parking features: On Street
- Details: Contact manager
Features
- Patio & porch: Patio
- Exterior features: Balcony
- Fencing: Fenced Yard
Details
- Parcel number: 3358699700000
Construction
Type & style
- Home type: SingleFamily
- Property subtype: Single Family Residence
Condition
- Year built: 1875
Community & HOA
Location
- Region: Lancaster
Financial & listing details
- Lease term: 1 Year
Price history
| Date | Event | Price |
|---|---|---|
| 10/6/2025 | Listed for rent | $3,100$1/sqft |
Source: Zillow Rentals | ||
| 9/26/2025 | Listing removed | $597,000$225/sqft |
Source: | ||
| 8/27/2025 | Price change | $597,000-6%$225/sqft |
Source: | ||
| 7/15/2025 | Price change | $635,000-1.9%$239/sqft |
Source: | ||
| 6/27/2025 | Listed for sale | $647,000+1.9%$244/sqft |
Source: | ||

