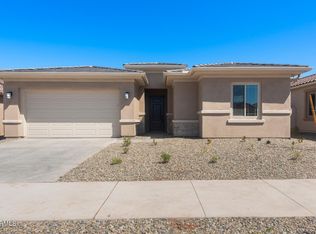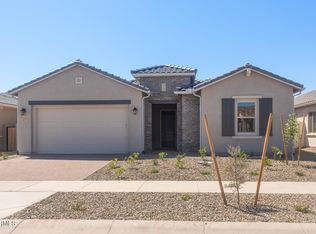Sold for $596,140 on 09/04/25
$596,140
662 W Rock Needle Trl, Apache Junction, AZ 85120
4beds
3baths
2,569sqft
Single Family Residence
Built in 2025
8,101 Square Feet Lot
$592,800 Zestimate®
$232/sqft
$2,662 Estimated rent
Home value
$592,800
$545,000 - $640,000
$2,662/mo
Zestimate® history
Loading...
Owner options
Explore your selling options
What's special
Up to 3% of base price or total purchase price, whichever is less, is available through preferred lender plus additional 2% of base price or total purchase price, whichever is less, is available to be used toward closing costs, pre-paids, rate buy downs, and/or price adjustments.
Spacious Single-Story Ravenna Plan - 4 Bed + Den | 2.5 Bath | 3-Car Garage
Welcome to comfort and style in this beautifully designed Ravenna plan. Featuring 4 bedrooms, a versatile den, & 2.5 baths, this home offers generous space & thoughtful upgrades. The Chef's Kitchen is a offers linen cabinets, granite countertops, SS appliances, upgraded backsplash, & tile flooring throughout. The primary suite includes an XL walk-in shower for a luxurious touch. Bonus: Washer, dryer, refrigerator, & blinds included.
Zillow last checked: 8 hours ago
Listing updated: September 05, 2025 at 03:44pm
Listed by:
Albert Kingsbury 480-391-6000,
PCD Realty, LLC
Bought with:
Non-Represented Buyer
Non-MLS Office
Source: ARMLS,MLS#: 6852598

Facts & features
Interior
Bedrooms & bathrooms
- Bedrooms: 4
- Bathrooms: 3
Heating
- Natural Gas
Cooling
- Central Air, Programmable Thmstat
Features
- High Speed Internet, Double Vanity, Breakfast Bar, 9+ Flat Ceilings, Kitchen Island, 3/4 Bath Master Bdrm
- Flooring: Carpet, Tile
- Windows: Double Pane Windows, ENERGY STAR Qualified Windows, Vinyl Frame
- Has basement: No
Interior area
- Total structure area: 2,569
- Total interior livable area: 2,569 sqft
Property
Parking
- Total spaces: 5
- Parking features: Garage Door Opener, Direct Access
- Garage spaces: 3
- Uncovered spaces: 2
Features
- Stories: 1
- Patio & porch: Covered
- Pool features: None
- Spa features: None
- Fencing: Block
Lot
- Size: 8,101 sqft
- Features: Sprinklers In Front, Desert Front, Dirt Back, Gravel/Stone Front
Details
- Parcel number: 11001320
Construction
Type & style
- Home type: SingleFamily
- Architectural style: Contemporary,Ranch
- Property subtype: Single Family Residence
Materials
- Stucco, Wood Frame, Painted
- Roof: Tile
Condition
- Complete Spec Home
- Year built: 2025
Details
- Builder name: Pulte Homes
- Warranty included: Yes
Utilities & green energy
- Sewer: Public Sewer
- Water: City Water
Green energy
- Energy efficient items: Fresh Air Mechanical, Multi-Zones
Community & neighborhood
Community
- Community features: Lake, Community Media Room, Playground, Biking/Walking Path
Location
- Region: Apache Junction
- Subdivision: BLOSSOM ROCK PHASE 1 2022084918
HOA & financial
HOA
- Has HOA: Yes
- HOA fee: $130 monthly
- Services included: Maintenance Grounds
- Association name: Blossom Rock
- Association phone: 480-360-4227
Other
Other facts
- Listing terms: Cash,Conventional,FHA,VA Loan
- Ownership: Fee Simple
Price history
| Date | Event | Price |
|---|---|---|
| 9/4/2025 | Sold | $596,140-3.1%$232/sqft |
Source: | ||
| 7/24/2025 | Pending sale | $614,990$239/sqft |
Source: | ||
| 7/11/2025 | Price change | $614,990-0.1%$239/sqft |
Source: | ||
| 7/9/2025 | Price change | $615,365+0.1%$240/sqft |
Source: | ||
| 6/28/2025 | Price change | $614,990-1.6%$239/sqft |
Source: | ||
Public tax history
| Year | Property taxes | Tax assessment |
|---|---|---|
| 2026 | $557 +158.2% | $55,723 +2193.1% |
| 2025 | $216 | $2,430 |
| 2024 | -- | $2,430 |
Find assessor info on the county website
Neighborhood: 85120
Nearby schools
GreatSchools rating
- 6/10Peralta Trail Elementary SchoolGrades: K-5Distance: 7.4 mi
- 3/10Cactus Canyon Junior High SchoolGrades: 6-8Distance: 4.5 mi
- 1/10Apache Junction High SchoolGrades: 9-12Distance: 4.5 mi
Schools provided by the listing agent
- Elementary: Desert Vista Elementary School
- Middle: Cactus Canyon Junior High
- High: Apache Junction High School
- District: Apache Junction Unified District
Source: ARMLS. This data may not be complete. We recommend contacting the local school district to confirm school assignments for this home.
Get a cash offer in 3 minutes
Find out how much your home could sell for in as little as 3 minutes with a no-obligation cash offer.
Estimated market value
$592,800
Get a cash offer in 3 minutes
Find out how much your home could sell for in as little as 3 minutes with a no-obligation cash offer.
Estimated market value
$592,800

