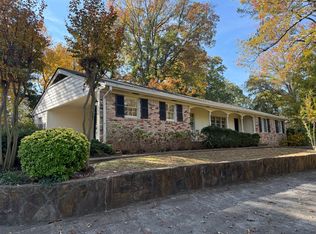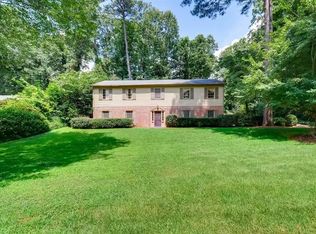Closed
$2,125,000
6620 Bridgewood Valley Rd, Sandy Springs, GA 30328
5beds
5,253sqft
Single Family Residence
Built in 2023
0.59 Acres Lot
$2,261,200 Zestimate®
$405/sqft
$7,976 Estimated rent
Home value
$2,261,200
$2.08M - $2.46M
$7,976/mo
Zestimate® history
Loading...
Owner options
Explore your selling options
What's special
Another Construction by YSB Homes and Developments. Absolutely stunning New construction featuring 5 ensuite bedrooms and a glamorous powder room. This masterpiece aesthetics both interior and exterior is luxury design taken to the next level. With a striking entry wood Paneled wall, also a great room with custom steel and glass doors, the openness of the space transcends you to a place of style and serenity, In the kitchen, custom cabinetry showcasing high-end hardware is the perfect complement to the quartz countertops, checkout the custom ultra-modern steel and glass garage doors, and the elite appliance package ready for any chef inspired gourmet meals or to enjoy a glass of wine. With a guest suite on the first level which also double as PRIMARY ON MAIN Level suite with another spacious vaulted primary suite upstairs, you can unwind in your magazine-ready bathroom that has a freestanding Stone soaking tub and rain shower to enjoy after a long day. The spacious secondary bedrooms and bathrooms are designed to perfection. Enjoy your evenings in the back porch overlooking the lush green backyard, outdoor fireplace, and grilling pad. The unfinished terrace with a large future entertainment area is perfect for a home theater or screening room. Backyard has Room for a POOL! Superb location, within walking distance to Abernathy Tennis Courts, Abernathy Park, City Springs, restaurants, stores, etc. The Heards Ferry/Ridgeview/Riverwood cluster school district is an International Baccalaureate program from PK to 12 offering an excellent choice for education. Also, several private schools are within walking distance. No detail has been overlooked!
Zillow last checked: 8 hours ago
Listing updated: July 26, 2024 at 05:40am
Listed by:
Atinuke Adesoye 404-940-4321,
VICI Real Estate
Bought with:
Mahyar Abaspourhalani, 411142
Atlanta Communities
Source: GAMLS,MLS#: 10194686
Facts & features
Interior
Bedrooms & bathrooms
- Bedrooms: 5
- Bathrooms: 6
- Full bathrooms: 5
- 1/2 bathrooms: 1
- Main level bathrooms: 1
- Main level bedrooms: 1
Dining room
- Features: Seats 12+
Kitchen
- Features: Kitchen Island, Pantry, Solid Surface Counters, Walk-in Pantry
Heating
- Central, Zoned
Cooling
- Central Air, Zoned
Appliances
- Included: Tankless Water Heater, Gas Water Heater, Dishwasher, Disposal, Microwave, Refrigerator, Stainless Steel Appliance(s)
- Laundry: Upper Level
Features
- Vaulted Ceiling(s), High Ceilings, Double Vanity, Other, Walk-In Closet(s), Master On Main Level, Wine Cellar
- Flooring: Hardwood, Tile
- Windows: Double Pane Windows
- Basement: Bath/Stubbed,Daylight,Exterior Entry,Full
- Attic: Pull Down Stairs
- Number of fireplaces: 3
- Fireplace features: Living Room, Master Bedroom, Outside, Gas Starter, Gas Log
- Common walls with other units/homes: No Common Walls
Interior area
- Total structure area: 5,253
- Total interior livable area: 5,253 sqft
- Finished area above ground: 5,253
- Finished area below ground: 0
Property
Parking
- Parking features: Garage Door Opener, Garage, Side/Rear Entrance
- Has garage: Yes
Accessibility
- Accessibility features: Other
Features
- Levels: Three Or More
- Stories: 3
- Patio & porch: Deck
- Exterior features: Sprinkler System
- Fencing: Back Yard,Front Yard
- Waterfront features: No Dock Or Boathouse
- Body of water: None
Lot
- Size: 0.59 Acres
- Features: Corner Lot
- Residential vegetation: Cleared, Grassed
Details
- Parcel number: 17 012500080303
- Special conditions: Agent/Seller Relationship
Construction
Type & style
- Home type: SingleFamily
- Architectural style: Brick 4 Side,A-Frame,Craftsman
- Property subtype: Single Family Residence
Materials
- Concrete, Brick
- Foundation: Slab
- Roof: Composition
Condition
- New Construction
- New construction: Yes
- Year built: 2023
Details
- Warranty included: Yes
Utilities & green energy
- Electric: 220 Volts
- Sewer: Public Sewer
- Water: Public
- Utilities for property: Underground Utilities, Cable Available, Electricity Available, Natural Gas Available, Sewer Available, Water Available
Green energy
- Energy efficient items: Insulation, Thermostat, Doors, Appliances, Water Heater
Community & neighborhood
Security
- Security features: Carbon Monoxide Detector(s), Smoke Detector(s)
Community
- Community features: Park, Playground, Tennis Court(s), Near Public Transport, Walk To Schools, Near Shopping
Location
- Region: Sandy Springs
- Subdivision: Mountaire
HOA & financial
HOA
- Has HOA: No
- Services included: None
Other
Other facts
- Listing agreement: Exclusive Right To Sell
- Listing terms: 1031 Exchange,Cash,Conventional
Price history
| Date | Event | Price |
|---|---|---|
| 10/17/2023 | Sold | $2,125,000-3.2%$405/sqft |
Source: | ||
| 9/27/2023 | Pending sale | $2,195,000$418/sqft |
Source: | ||
| 8/22/2023 | Listed for sale | $2,195,000$418/sqft |
Source: | ||
| 7/18/2023 | Listing removed | $2,195,000$418/sqft |
Source: | ||
| 3/9/2023 | Listed for sale | $2,195,000+339%$418/sqft |
Source: | ||
Public tax history
| Year | Property taxes | Tax assessment |
|---|---|---|
| 2024 | $15,961 +180.2% | $529,400 +187.4% |
| 2023 | $5,696 +137.3% | $184,200 +138.2% |
| 2022 | $2,400 -57.9% | $77,320 -56.8% |
Find assessor info on the county website
Neighborhood: 30328
Nearby schools
GreatSchools rating
- 8/10Heards Ferry Elementary SchoolGrades: PK-5Distance: 2.6 mi
- 7/10Ridgeview Charter SchoolGrades: 6-8Distance: 3.2 mi
- 8/10Riverwood International Charter SchoolGrades: 9-12Distance: 1.8 mi
Schools provided by the listing agent
- Elementary: Heards Ferry
- Middle: Ridgeview
- High: Riverwood
Source: GAMLS. This data may not be complete. We recommend contacting the local school district to confirm school assignments for this home.
Get a cash offer in 3 minutes
Find out how much your home could sell for in as little as 3 minutes with a no-obligation cash offer.
Estimated market value
$2,261,200

