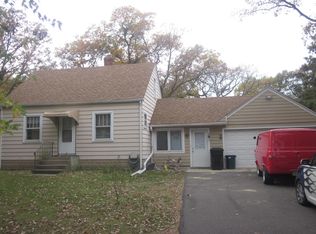Closed
$365,000
6620 Channel Rd NE, Fridley, MN 55432
2beds
2,520sqft
Single Family Residence
Built in 1962
0.44 Acres Lot
$365,900 Zestimate®
$145/sqft
$2,075 Estimated rent
Home value
$365,900
$337,000 - $399,000
$2,075/mo
Zestimate® history
Loading...
Owner options
Explore your selling options
What's special
Welcome to this charming and cozy single-family home nestled on the quiet border of Fridley and New
Brighton. Set on a rare, private 0.44 acre lot, this unique residence with a finished basement offers the
perfect blend of comfort, space and outdoor fun - ideal for everything from summer baseball games to
winter sledding activities.
Inside, you'll find 2 very spacious bedrooms, 2 bathrooms, ample cabinet space and 2 inviting living
rooms, offering flexibility for both relaxing and entertaining. A comfy basement fireplace adds warmth
and character, while the 3-season porch out back provides a peaceful retreat to enjoy the natural
surroundings year-round.
Tucked within a low-turnover neighborhood where homes rarely become available, this property combines
privacy and natural beauty with unmatched convenience - just minutes from 694 for easy access to the
metro area.
Whether you are looking to unwind or entertain, this beautifully maintained home delivers the perfect
setting to create lasting memories.
Zillow last checked: 8 hours ago
Listing updated: September 04, 2025 at 11:51am
Listed by:
The Minnesota Real Estate Team 952-649-1456,
RE/MAX Advantage Plus,
Nate Keeney 608-412-0458
Bought with:
David J Kramer
Keller Williams Classic Rlty NW
Source: NorthstarMLS as distributed by MLS GRID,MLS#: 6752991
Facts & features
Interior
Bedrooms & bathrooms
- Bedrooms: 2
- Bathrooms: 2
- Full bathrooms: 1
- 1/2 bathrooms: 1
Bedroom 1
- Level: Upper
- Area: 270 Square Feet
- Dimensions: 15X18
Bedroom 2
- Level: Upper
- Area: 192 Square Feet
- Dimensions: 12X16
Bonus room
- Level: Lower
- Area: 132 Square Feet
- Dimensions: 11X12
Dining room
- Level: Main
- Area: 143 Square Feet
- Dimensions: 11X13
Family room
- Level: Lower
- Area: 374 Square Feet
- Dimensions: 11X34
Foyer
- Level: Main
- Area: 60 Square Feet
- Dimensions: 6X10
Kitchen
- Level: Main
- Area: 187 Square Feet
- Dimensions: 11X17
Living room
- Level: Main
- Area: 420 Square Feet
- Dimensions: 12X35
Patio
- Area: 120 Square Feet
- Dimensions: 10X12
Other
- Area: 187 Square Feet
- Dimensions: 11X17
Heating
- Forced Air
Cooling
- Central Air
Appliances
- Included: Dishwasher, Dryer, Microwave, Range, Refrigerator, Water Softener Owned
Features
- Basement: Full
- Number of fireplaces: 1
Interior area
- Total structure area: 2,520
- Total interior livable area: 2,520 sqft
- Finished area above ground: 1,404
- Finished area below ground: 700
Property
Parking
- Total spaces: 2
- Parking features: Detached
- Garage spaces: 2
Accessibility
- Accessibility features: Grab Bars In Bathroom
Features
- Levels: One and One Half
- Stories: 1
Lot
- Size: 0.44 Acres
- Dimensions: 66 x 297
Details
- Foundation area: 936
- Parcel number: 133024240037
- Zoning description: Residential-Single Family
Construction
Type & style
- Home type: SingleFamily
- Property subtype: Single Family Residence
Materials
- Stucco
Condition
- Age of Property: 63
- New construction: No
- Year built: 1962
Utilities & green energy
- Gas: Natural Gas
- Sewer: City Sewer/Connected
- Water: City Water/Connected
Community & neighborhood
Location
- Region: Fridley
- Subdivision: Brookview Add
HOA & financial
HOA
- Has HOA: No
Price history
| Date | Event | Price |
|---|---|---|
| 9/4/2025 | Sold | $365,000+4.3%$145/sqft |
Source: | ||
| 7/18/2025 | Pending sale | $350,000$139/sqft |
Source: | ||
| 7/11/2025 | Listed for sale | $350,000+58.3%$139/sqft |
Source: | ||
| 5/25/2016 | Sold | $221,100+10.5%$88/sqft |
Source: | ||
| 3/29/2016 | Listed for sale | $200,000$79/sqft |
Source: Coldwell Banker Burnet - White Bear Lake / Forest Lake #4694763 Report a problem | ||
Public tax history
| Year | Property taxes | Tax assessment |
|---|---|---|
| 2025 | $4,721 +12.6% | $301,923 -1.2% |
| 2024 | $4,193 +0.2% | $305,738 -6.5% |
| 2023 | $4,185 +7.6% | $327,038 -1.5% |
Find assessor info on the county website
Neighborhood: 55432
Nearby schools
GreatSchools rating
- 5/10Hayes Elementary SchoolGrades: PK-4Distance: 0.7 mi
- 4/10Fridley Middle SchoolGrades: 5-8Distance: 0.8 mi
- 4/10Fridley Senior High SchoolGrades: 9-12Distance: 1 mi
Get a cash offer in 3 minutes
Find out how much your home could sell for in as little as 3 minutes with a no-obligation cash offer.
Estimated market value$365,900
Get a cash offer in 3 minutes
Find out how much your home could sell for in as little as 3 minutes with a no-obligation cash offer.
Estimated market value
$365,900
