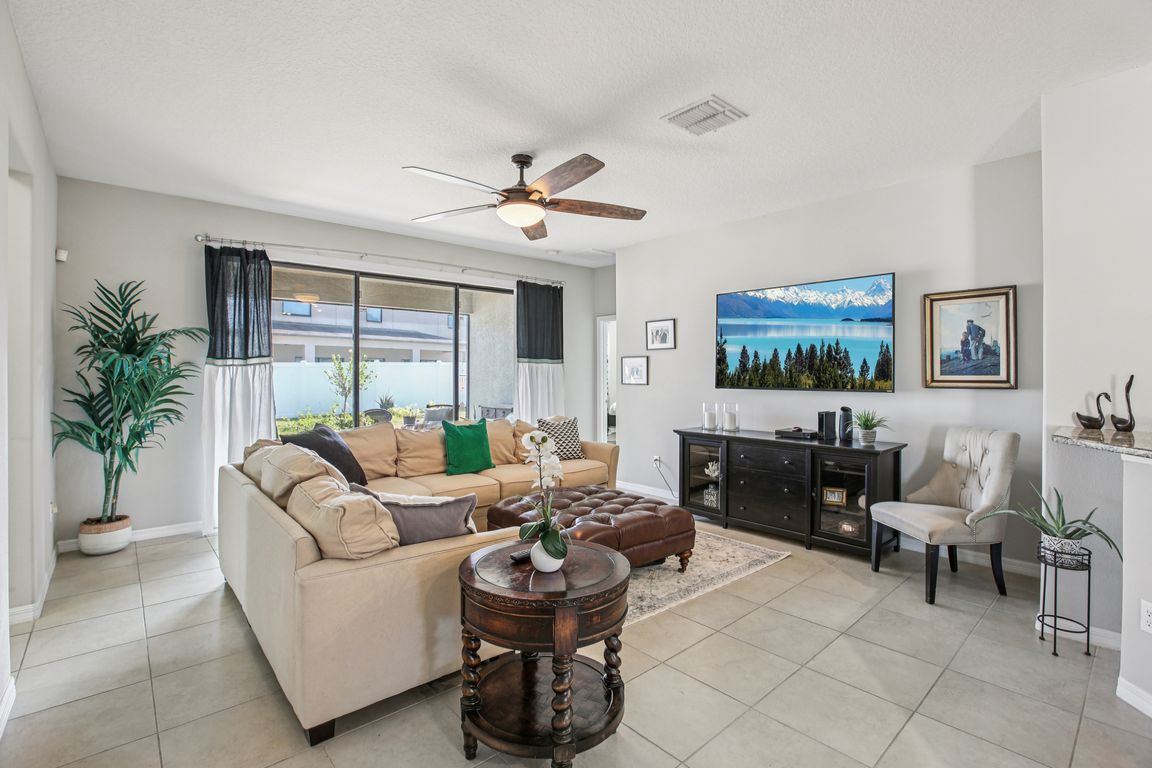Open: Sun 12pm-2pm

For sale
$400,000
4beds
2,283sqft
6620 Paden Wheel St, Zephyrhills, FL 33541
4beds
2,283sqft
Single family residence
Built in 2018
9,889 sqft
3 Attached garage spaces
$175 price/sqft
$60 monthly HOA fee
What's special
Elegant granite countertopsHigh ceilingsWelcoming open floor planIrrigation systemImpressive en suite bathExpansive kitchenSeparate garden tub
Discover modern, comfortable living in this beautiful residence located within the desirable Silverado Ranch community of Zephyrhills. This spacious home offers 4 bedrooms, 3 bathrooms, and a large 3-car garage, providing ample space for family and storage. The interior presents a welcoming open floor plan complemented by high ceilings and ...
- 1 day |
- 184 |
- 10 |
Source: Stellar MLS,MLS#: TB8446002 Originating MLS: Suncoast Tampa
Originating MLS: Suncoast Tampa
Travel times
Living Room
Kitchen
Primary Bedroom
Zillow last checked: 8 hours ago
Listing updated: 11 hours ago
Listing Provided by:
John Hoffman 813-734-7858,
KELLER WILLIAMS RLTY NEW TAMPA 813-994-4422,
Maria Hoffman 813-294-3859,
KELLER WILLIAMS RLTY NEW TAMPA
Source: Stellar MLS,MLS#: TB8446002 Originating MLS: Suncoast Tampa
Originating MLS: Suncoast Tampa

Facts & features
Interior
Bedrooms & bathrooms
- Bedrooms: 4
- Bathrooms: 3
- Full bathrooms: 3
Rooms
- Room types: Dining Room
Primary bedroom
- Features: Walk-In Closet(s)
- Level: First
- Area: 200.02 Square Feet
- Dimensions: 14.6x13.7
Bedroom 2
- Features: Built-in Closet
- Level: First
- Area: 155.54 Square Feet
- Dimensions: 11.11x14
Bedroom 3
- Features: Built-in Closet
- Level: First
- Area: 114.43 Square Feet
- Dimensions: 11.11x10.3
Bedroom 4
- Features: Built-in Closet
- Level: First
- Area: 161.76 Square Feet
- Dimensions: 10.11x16
Primary bathroom
- Features: Dual Sinks, En Suite Bathroom, Garden Bath, Granite Counters, Shower No Tub, Water Closet/Priv Toilet, Linen Closet
- Level: First
- Area: 137.7 Square Feet
- Dimensions: 10.2x13.5
Bathroom 2
- Features: Dual Sinks, Granite Counters, Tub With Shower
- Level: First
- Area: 73.1 Square Feet
- Dimensions: 8.5x8.6
Bathroom 3
- Features: Tub With Shower
- Level: First
- Area: 42.24 Square Feet
- Dimensions: 4.8x8.8
Dinette
- Level: First
- Area: 82.9 Square Feet
- Dimensions: 9.1x9.11
Dining room
- Level: First
- Area: 222 Square Feet
- Dimensions: 20x11.1
Kitchen
- Features: Granite Counters, Kitchen Island, Pantry
- Level: First
- Area: 260.82 Square Feet
- Dimensions: 16.1x16.2
Living room
- Level: First
- Area: 2613 Square Feet
- Dimensions: 115.11x22.7
Heating
- Central, Electric
Cooling
- Central Air
Appliances
- Included: Dishwasher, Electric Water Heater, Microwave, Range, Refrigerator, Water Filtration System, Whole House R.O. System
- Laundry: Laundry Room
Features
- Ceiling Fan(s)
- Flooring: Carpet, Ceramic Tile, Luxury Vinyl
- Doors: Sliding Doors
- Windows: Blinds
- Has fireplace: No
Interior area
- Total structure area: 3,059
- Total interior livable area: 2,283 sqft
Video & virtual tour
Property
Parking
- Total spaces: 3
- Parking features: Driveway, Garage Door Opener
- Attached garage spaces: 3
- Has uncovered spaces: Yes
Features
- Levels: One
- Stories: 1
- Patio & porch: Enclosed, Rear Porch, Screened
- Exterior features: Irrigation System, Lighting, Rain Gutters, Sidewalk
- Fencing: Vinyl
Lot
- Size: 9,889 Square Feet
- Residential vegetation: Trees/Landscaped
Details
- Parcel number: 2126050070003000070
- Zoning: PUD
- Special conditions: None
Construction
Type & style
- Home type: SingleFamily
- Property subtype: Single Family Residence
Materials
- Block, Concrete, Stucco
- Foundation: Slab
- Roof: Shingle
Condition
- New construction: No
- Year built: 2018
Utilities & green energy
- Sewer: Public Sewer
- Water: Public
- Utilities for property: Cable Available, Electricity Connected, Sewer Connected, Street Lights, Underground Utilities, Water Connected
Community & HOA
Community
- Features: Community Mailbox, Deed Restrictions, Playground, Pool, Sidewalks
- Subdivision: SILVERADO RANCH SUB
HOA
- Has HOA: Yes
- Amenities included: Other, Playground, Pool
- Services included: Cable TV, Community Pool, Internet, Pool Maintenance
- HOA fee: $60 monthly
- HOA name: Silverado Ranch North HOA/ Breeze Homes
- HOA phone: 813-565-4663
- Pet fee: $0 monthly
Location
- Region: Zephyrhills
Financial & listing details
- Price per square foot: $175/sqft
- Tax assessed value: $363,896
- Annual tax amount: $8,102
- Date on market: 11/19/2025
- Cumulative days on market: 136 days
- Listing terms: Cash,Conventional,FHA,VA Loan
- Ownership: Fee Simple
- Total actual rent: 0
- Electric utility on property: Yes
- Road surface type: Paved