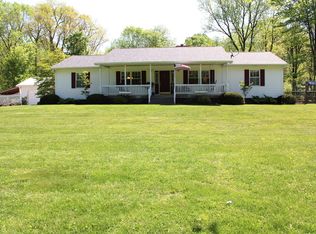Sold
$1,000,000
6620 Sprunica Ridge Rd, Nashville, IN 47448
3beds
4,064sqft
Residential, Single Family Residence
Built in 2013
28.3 Acres Lot
$1,054,200 Zestimate®
$246/sqft
$2,631 Estimated rent
Home value
$1,054,200
$970,000 - $1.14M
$2,631/mo
Zestimate® history
Loading...
Owner options
Explore your selling options
What's special
Custom luxury home built in 2013 on Sprunica Ridge. If you're looking for space to do it all this property offers it! Resting on 28 wooded acres this 3BD 2.5BA home comes complete with 24 foot ceilings, Jen Air Appliances, custom local hickory cabinets, quarrian counters, two bonus rooms and a 3 car attached garage. This home was built with accessibility in mind, featuring 36 in. doors, roll in shower, cement siding, propane generator, dual heat pumps and primary BR on the main floor with hardwood floors & custom wood finishes throughout. Outside you cannot miss the metal roof or the nice sized fully stocked pond, a full wrap around deck with stunning views from every angle, a mini barn with utilities, and an older home on site;do not enter
Zillow last checked: 8 hours ago
Listing updated: April 04, 2023 at 07:53am
Listing Provided by:
Quincy Robinson 812-345-6212,
Carpenter, REALTORS®
Bought with:
Spencer Hoagland
Keller Williams Indy Metro S
Source: MIBOR as distributed by MLS GRID,MLS#: 21904138
Facts & features
Interior
Bedrooms & bathrooms
- Bedrooms: 3
- Bathrooms: 2
- Full bathrooms: 2
- Main level bathrooms: 1
- Main level bedrooms: 1
Primary bedroom
- Features: Hardwood
- Level: Main
- Area: 380 Square Feet
- Dimensions: 20x19
Bedroom 2
- Level: Upper
- Area: 224 Square Feet
- Dimensions: 14x16
Bedroom 3
- Level: Upper
- Area: 1222 Square Feet
- Dimensions: 47x26
Bonus room
- Features: Other
- Level: Upper
- Area: 750 Square Feet
- Dimensions: 25x30
Kitchen
- Features: Tile-Ceramic
- Level: Main
- Area: 465 Square Feet
- Dimensions: 15x31
Library
- Level: Upper
- Area: 220 Square Feet
- Dimensions: 11x20
Living room
- Features: Hardwood
- Level: Main
- Area: 320 Square Feet
- Dimensions: 10x32
Heating
- Heat Pump
Cooling
- Heat Pump, Other
Appliances
- Included: Gas Cooktop, Gas Oven, Refrigerator
Features
- High Ceilings
- Has basement: No
- Number of fireplaces: 1
- Fireplace features: Insert
Interior area
- Total structure area: 4,064
- Total interior livable area: 4,064 sqft
- Finished area below ground: 0
Property
Parking
- Total spaces: 3
- Parking features: Attached
- Attached garage spaces: 3
Accessibility
- Accessibility features: Hallway - 36 Inch Wide
Features
- Levels: Two
- Stories: 2
- Patio & porch: Wrap Around
Lot
- Size: 28.30 Acres
Details
- Additional structures: Barn Mini, Outbuilding
- Parcel number: 070222200120000006
- Other equipment: Generator
Construction
Type & style
- Home type: SingleFamily
- Architectural style: Other
- Property subtype: Residential, Single Family Residence
Materials
- Cement Siding
- Foundation: Block
Condition
- New construction: No
- Year built: 2013
Utilities & green energy
- Water: Municipal/City
Community & neighborhood
Location
- Region: Nashville
- Subdivision: Subdivision Not Available See Legal
Price history
| Date | Event | Price |
|---|---|---|
| 4/3/2023 | Sold | $1,000,000-9.1%$246/sqft |
Source: | ||
| 2/7/2023 | Pending sale | $1,100,000$271/sqft |
Source: | ||
| 2/2/2023 | Listed for sale | $1,100,000+479.3%$271/sqft |
Source: | ||
| 4/30/2008 | Sold | $189,900$47/sqft |
Source: | ||
Public tax history
| Year | Property taxes | Tax assessment |
|---|---|---|
| 2024 | $2,687 -7.8% | $742,900 +29.6% |
| 2023 | $2,915 +1.1% | $573,200 +2.4% |
| 2022 | $2,882 +17% | $559,900 +12.3% |
Find assessor info on the county website
Neighborhood: 47448
Nearby schools
GreatSchools rating
- 5/10Sprunica Elementary SchoolGrades: PK-5Distance: 0.7 mi
- 6/10Brown County Junior HighGrades: 6-8Distance: 6.8 mi
- 5/10Brown County High SchoolGrades: 9-12Distance: 6.9 mi
Schools provided by the listing agent
- Elementary: Sprunica Elementary School
- Middle: Brown County Junior High
- High: Brown County High School
Source: MIBOR as distributed by MLS GRID. This data may not be complete. We recommend contacting the local school district to confirm school assignments for this home.
Get pre-qualified for a loan
At Zillow Home Loans, we can pre-qualify you in as little as 5 minutes with no impact to your credit score.An equal housing lender. NMLS #10287.
