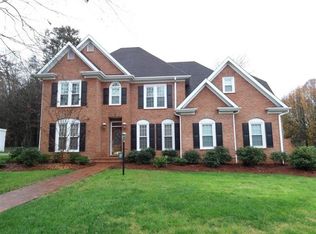Sold for $480,000 on 07/15/25
$480,000
6620 Village Brook Trl, Clemmons, NC 27012
4beds
2,479sqft
Stick/Site Built, Residential, Single Family Residence
Built in 1993
0.43 Acres Lot
$479,500 Zestimate®
$--/sqft
$2,242 Estimated rent
Home value
$479,500
$456,000 - $508,000
$2,242/mo
Zestimate® history
Loading...
Owner options
Explore your selling options
What's special
Follow the brick path to this decadent custom transitional home where comfort & style align in beautiful Village Grove subdivision located at the center of Clemmons. The home's cathedral ceilings in foyer, living room & great room seem to captivate your attention upon entry. You'll appreciate the open floorplan w/ wood flooring, gas fireplace, main level bed, bath, laundry. The kitchen adjoins an eat in bar, dining room, cozy breakfast nook & bricked patio where all can gather to enjoy delicious meals! The upper master ste has custom trey ceiling, jetted tub, 2 closets, sep shower, double bowl sink/vanity. There's 2 additional beds w/ adjoined Jack & Jill bath. A private upper loft that can be expanded or used for nook reading & memorabilia display. Enjoy plenty of rear lot area fenced for play, gardening. Home has newer roof, gutters, garage door, fixtures, crawlspace encapsulation, paint & more! Nearby Tanglewood Park, Hospital, Shopping, Dining, Int 40 & more. Book your showing!
Zillow last checked: 8 hours ago
Listing updated: July 15, 2025 at 01:22pm
Listed by:
Tawana Rice 336-831-7178,
Tawana Rice Realty LLC
Bought with:
Michelle Dyson, 323600
Banner Team Properties Brokered by EXP Realty
Source: Triad MLS,MLS#: 1184465 Originating MLS: Winston-Salem
Originating MLS: Winston-Salem
Facts & features
Interior
Bedrooms & bathrooms
- Bedrooms: 4
- Bathrooms: 4
- Full bathrooms: 3
- 1/2 bathrooms: 1
- Main level bathrooms: 2
Primary bedroom
- Level: Second
- Dimensions: 18.08 x 12.25
Bedroom 2
- Level: Main
- Dimensions: 11.25 x 12
Bedroom 3
- Level: Second
- Dimensions: 11.75 x 12.08
Bedroom 4
- Level: Second
- Dimensions: 10.33 x 12.25
Breakfast
- Level: Main
- Dimensions: 15.75 x 9.42
Dining room
- Level: Main
- Dimensions: 11.33 x 11.33
Entry
- Level: Main
- Dimensions: 14.08 x 6.33
Kitchen
- Level: Main
- Dimensions: 12 x 9.75
Living room
- Level: Main
- Dimensions: 11.67 x 10.17
Loft
- Level: Second
- Dimensions: 6.17 x 2
Heating
- Floor Furnace, Natural Gas
Cooling
- Central Air
Appliances
- Included: Microwave, Dishwasher, Free-Standing Range, Electric Water Heater
- Laundry: Dryer Connection, Main Level, Washer Hookup
Features
- Great Room, Ceiling Fan(s), Dead Bolt(s), Pantry, Separate Shower, Solid Surface Counter, Vaulted Ceiling(s)
- Flooring: Carpet, Wood
- Basement: Crawl Space
- Attic: Pull Down Stairs
- Number of fireplaces: 1
- Fireplace features: Great Room
Interior area
- Total structure area: 2,479
- Total interior livable area: 2,479 sqft
- Finished area above ground: 2,479
Property
Parking
- Total spaces: 2
- Parking features: Driveway, Garage, Garage Door Opener, Attached, Garage Faces Side
- Attached garage spaces: 2
- Has uncovered spaces: Yes
Features
- Levels: Two
- Stories: 2
- Patio & porch: Porch
- Exterior features: Lighting
- Pool features: None
- Fencing: Fenced
Lot
- Size: 0.43 Acres
- Dimensions: 105 x 179.94 x 90 x 179.89
- Features: Level, Subdivided, Not in Flood Zone, Flat, Subdivision
Details
- Parcel number: 5892185407
- Zoning: RS15
- Special conditions: Owner Sale
Construction
Type & style
- Home type: SingleFamily
- Architectural style: Transitional
- Property subtype: Stick/Site Built, Residential, Single Family Residence
Materials
- Brick
Condition
- Year built: 1993
Utilities & green energy
- Sewer: Public Sewer
- Water: Public
Community & neighborhood
Security
- Security features: Smoke Detector(s)
Location
- Region: Clemmons
- Subdivision: Village Grove
HOA & financial
HOA
- Has HOA: Yes
- HOA fee: $375 annually
Other
Other facts
- Listing agreement: Exclusive Right To Sell
- Listing terms: Cash,Conventional,FHA,VA Loan
Price history
| Date | Event | Price |
|---|---|---|
| 7/15/2025 | Sold | $480,000-1% |
Source: | ||
| 6/17/2025 | Pending sale | $485,000 |
Source: | ||
| 6/13/2025 | Listed for sale | $485,000+62.8% |
Source: | ||
| 3/23/2020 | Sold | $298,000-1.7% |
Source: | ||
| 2/25/2020 | Pending sale | $303,000$122/sqft |
Source: Berkshire Hathaway HomeServices Carolinas Realty #967520 | ||
Public tax history
| Year | Property taxes | Tax assessment |
|---|---|---|
| 2025 | -- | $424,400 +38.4% |
| 2024 | $2,476 +2.2% | $306,700 |
| 2023 | $2,424 -14.2% | $306,700 |
Find assessor info on the county website
Neighborhood: 27012
Nearby schools
GreatSchools rating
- 8/10Clemmons ElementaryGrades: PK-5Distance: 0.5 mi
- 4/10Clemmons MiddleGrades: 6-8Distance: 2.6 mi
- 8/10West Forsyth HighGrades: 9-12Distance: 3.1 mi

Get pre-qualified for a loan
At Zillow Home Loans, we can pre-qualify you in as little as 5 minutes with no impact to your credit score.An equal housing lender. NMLS #10287.
