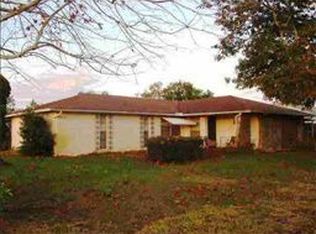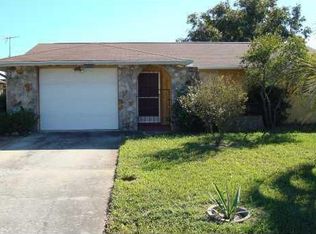Sold for $244,500
$244,500
6621 Carnation Way, Port Richey, FL 34668
2beds
980sqft
Single Family Residence
Built in 1977
6,000 Square Feet Lot
$238,600 Zestimate®
$249/sqft
$1,523 Estimated rent
Home value
$238,600
$224,000 - $251,000
$1,523/mo
Zestimate® history
Loading...
Owner options
Explore your selling options
What's special
You are viewing a lovely 2-bedroom, 2-bathroom home. This home is completely renovated which includes amenities such as brand-new stainless-steel appliances, waterproof luxury vinyl plank flooring, new kitchen cabinets paired with granite countertops, stackable washer and dryer and recessed lighting throughout. In addition, both bathrooms have been completely remodeled with new vanities and shower/faucet fixtures, toilets, new wall tiling and new bathtub and shower doors. And you'll save big bucks on your electric bill thanks to the new smart thermostat and preinstalled (and fully paid) solar panels. A HOME WARRANTY IS ALSO INCLUDED WITH THIS PURCHASE. No Hoa or flood insurance is required! You owe it to yourself to check this one out! Schedule a viewing and fall in love with this house today!
Zillow last checked: 8 hours ago
Listing updated: April 24, 2023 at 05:22pm
Listing Provided by:
Dawn Fox, PA 727-271-4948,
RE/MAX SUNSET REALTY 727-863-2402
Bought with:
Joel Mistretta, 3297601
RE/MAX PREFERRED
Source: Stellar MLS,MLS#: W7849124 Originating MLS: West Pasco
Originating MLS: West Pasco

Facts & features
Interior
Bedrooms & bathrooms
- Bedrooms: 2
- Bathrooms: 2
- Full bathrooms: 2
Primary bedroom
- Features: Walk-In Closet(s)
- Level: First
- Dimensions: 12x16
Primary bathroom
- Features: Tub With Shower
- Level: First
- Dimensions: 9x6
Bathroom 2
- Features: Rain Shower Head
- Level: First
- Dimensions: 8x6
Dining room
- Level: First
- Dimensions: 9x10
Florida room
- Features: Ceiling Fan(s)
- Level: First
- Dimensions: 10x12
Kitchen
- Features: Pantry
- Level: First
- Dimensions: 11.5x13.5
Living room
- Level: First
- Dimensions: 14.5x16.5
Heating
- Central
Cooling
- Central Air
Appliances
- Included: Dishwasher, Electric Water Heater, Microwave, Range, Refrigerator
- Laundry: In Garage
Features
- Ceiling Fan(s), Open Floorplan, Stone Counters, Thermostat, Walk-In Closet(s)
- Flooring: Ceramic Tile, Vinyl
- Windows: Blinds
- Has fireplace: No
Interior area
- Total structure area: 1,446
- Total interior livable area: 980 sqft
Property
Parking
- Total spaces: 1
- Parking features: Driveway, Garage Door Opener
- Attached garage spaces: 1
- Has uncovered spaces: Yes
- Details: Garage Dimensions: 14X23
Features
- Levels: One
- Stories: 1
- Patio & porch: Enclosed, Rear Porch
- Exterior features: Rain Gutters, Sidewalk
- Has view: Yes
- View description: Garden
Lot
- Size: 6,000 sqft
- Dimensions: 70 x 100
- Features: Cleared, Level, Sidewalk
- Residential vegetation: Trees/Landscaped
Details
- Parcel number: 282516014A000001090
- Zoning: R4
- Special conditions: None
Construction
Type & style
- Home type: SingleFamily
- Architectural style: Traditional
- Property subtype: Single Family Residence
- Attached to another structure: Yes
Materials
- Block, Concrete, Stucco
- Foundation: Slab
- Roof: Shingle
Condition
- Completed
- New construction: No
- Year built: 1977
Details
- Warranty included: Yes
Utilities & green energy
- Sewer: Public Sewer
- Water: Public
- Utilities for property: Electricity Connected
Community & neighborhood
Location
- Region: Port Richey
- Subdivision: RIDGE CREST GARDENS ADD 1
HOA & financial
HOA
- Has HOA: No
Other fees
- Pet fee: $0 monthly
Other financial information
- Total actual rent: 0
Other
Other facts
- Listing terms: Cash,Conventional,FHA,VA Loan
- Ownership: Fee Simple
- Road surface type: Paved
Price history
| Date | Event | Price |
|---|---|---|
| 1/30/2023 | Sold | $244,500$249/sqft |
Source: | ||
| 12/30/2022 | Pending sale | $244,500$249/sqft |
Source: | ||
| 12/4/2022 | Price change | $244,500-2%$249/sqft |
Source: | ||
| 11/12/2022 | Price change | $249,500-3.7%$255/sqft |
Source: | ||
| 10/9/2022 | Price change | $259,000-2.3%$264/sqft |
Source: | ||
Public tax history
| Year | Property taxes | Tax assessment |
|---|---|---|
| 2024 | $2,403 -18% | $168,477 +7.2% |
| 2023 | $2,931 +245.3% | $157,156 +17.1% |
| 2022 | $849 +3.9% | $134,209 +60.6% |
Find assessor info on the county website
Neighborhood: Ridge Crest Gardens
Nearby schools
GreatSchools rating
- 1/10Calusa Elementary SchoolGrades: PK-5Distance: 1.3 mi
- 3/10Chasco Middle SchoolGrades: 6-8Distance: 1.2 mi
- 2/10Fivay High SchoolGrades: 9-12Distance: 4.3 mi
Schools provided by the listing agent
- Elementary: Calusa Elementary-PO
- Middle: Chasco Middle-PO
- High: Fivay High-PO
Source: Stellar MLS. This data may not be complete. We recommend contacting the local school district to confirm school assignments for this home.
Get a cash offer in 3 minutes
Find out how much your home could sell for in as little as 3 minutes with a no-obligation cash offer.
Estimated market value
$238,600

