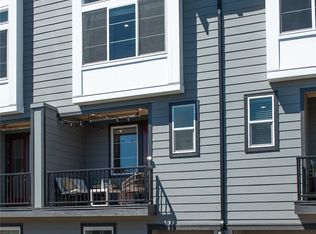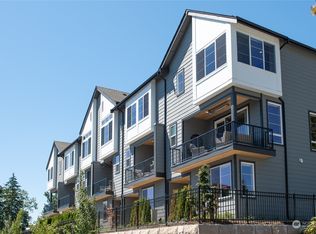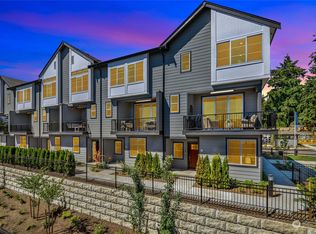Sold
Listed by:
Milo Ristovic,
HomeSmart Real Estate Assoc
Bought with: Skyline Properties, Inc.
$950,000
6621 NE 187th Court #2, Kenmore, WA 98028
4beds
1,804sqft
Townhouse
Built in 2023
1,542.02 Square Feet Lot
$920,400 Zestimate®
$527/sqft
$3,652 Estimated rent
Home value
$920,400
$856,000 - $994,000
$3,652/mo
Zestimate® history
Loading...
Owner options
Explore your selling options
What's special
Welcome to Balbirnie Park. This beautiful townhome is 1804sqft, 4bedroom and 3.5 bath with ground level bedroom with adjacent full bathroom. Main floor features open concept layout with office nook and heated balcony with wooded views. Top floor is comprised from master suite, two bedrooms, full bathroom and laundry room. Garage is pre-wired for 240v electric car charger and optical cables that allow for 10Gbps internet connection. Location is in the heart of Kenmore, walking distance to shops and restaurants.
Zillow last checked: 8 hours ago
Listing updated: May 17, 2024 at 06:16pm
Offers reviewed: Apr 22
Listed by:
Milo Ristovic,
HomeSmart Real Estate Assoc
Bought with:
Anna G Maklashova, 22007528
Skyline Properties, Inc.
Source: NWMLS,MLS#: 2220697
Facts & features
Interior
Bedrooms & bathrooms
- Bedrooms: 4
- Bathrooms: 4
- Full bathrooms: 3
- 1/2 bathrooms: 1
- Main level bathrooms: 1
Bedroom
- Level: Second
Bedroom
- Level: Lower
Bedroom
- Level: Second
Bedroom
- Level: Second
Bathroom full
- Level: Second
Bathroom full
- Level: Second
Bathroom full
- Level: Lower
Other
- Level: Main
Kitchen with eating space
- Level: Main
Living room
- Level: Main
Heating
- Fireplace(s)
Cooling
- Has cooling: Yes
Appliances
- Included: Dishwashers_, Dryer(s), GarbageDisposal_, Refrigerators_, StovesRanges_, Washer(s), Dishwasher(s), Garbage Disposal, Refrigerator(s), Stove(s)/Range(s), Water Heater: Electric
Features
- Flooring: Laminate, Carpet
- Basement: None
- Number of fireplaces: 1
- Fireplace features: Electric, Main Level: 1, Fireplace
Interior area
- Total structure area: 1,804
- Total interior livable area: 1,804 sqft
Property
Parking
- Total spaces: 2
- Parking features: Attached Garage
- Attached garage spaces: 2
Features
- Levels: Multi/Split
- Patio & porch: Laminate, Wall to Wall Carpet, Fireplace, Water Heater
Lot
- Size: 1,542 sqft
Details
- Parcel number: 0380500510
- Special conditions: Standard
Construction
Type & style
- Home type: Townhouse
- Property subtype: Townhouse
Materials
- Cement Planked
- Foundation: Poured Concrete
- Roof: Composition
Condition
- Very Good
- Year built: 2023
- Major remodel year: 2023
Details
- Builder name: Wescott Homes
Utilities & green energy
- Sewer: Sewer Connected
- Water: Public
Green energy
- Energy efficient items: Double Wall
Community & neighborhood
Community
- Community features: Park, Playground
Location
- Region: Kenmore
- Subdivision: Kenmore
HOA & financial
HOA
- HOA fee: $246 monthly
- Association phone: 360-512-3820
Other
Other facts
- Listing terms: Cash Out,Conventional,FHA,VA Loan
- Cumulative days on market: 373 days
Price history
| Date | Event | Price |
|---|---|---|
| 5/17/2024 | Sold | $950,000+5.6%$527/sqft |
Source: | ||
| 4/18/2024 | Pending sale | $899,950$499/sqft |
Source: | ||
| 4/17/2024 | Listed for sale | $899,950+13.9%$499/sqft |
Source: | ||
| 2/15/2023 | Sold | $790,000-1.2%$438/sqft |
Source: | ||
| 1/22/2023 | Pending sale | $799,900$443/sqft |
Source: | ||
Public tax history
Tax history is unavailable.
Neighborhood: 98028
Nearby schools
GreatSchools rating
- 6/10Kenmore Elementary SchoolGrades: PK-5Distance: 0.4 mi
- 7/10Kenmore Middle SchoolGrades: 6-8Distance: 0.8 mi
- 10/10Inglemoor High SchoolGrades: 9-12Distance: 2.1 mi
Schools provided by the listing agent
- Elementary: Kenmore Elem
- Middle: Kenmore Middle School
- High: Inglemoor Hs
Source: NWMLS. This data may not be complete. We recommend contacting the local school district to confirm school assignments for this home.

Get pre-qualified for a loan
At Zillow Home Loans, we can pre-qualify you in as little as 5 minutes with no impact to your credit score.An equal housing lender. NMLS #10287.
Sell for more on Zillow
Get a free Zillow Showcase℠ listing and you could sell for .
$920,400
2% more+ $18,408
With Zillow Showcase(estimated)
$938,808

