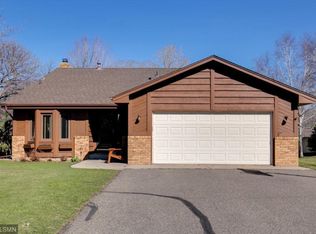Closed
$365,000
6622 Lancaster Ln N, Maple Grove, MN 55369
4beds
1,712sqft
Single Family Residence
Built in 1983
10,018.8 Square Feet Lot
$361,400 Zestimate®
$213/sqft
$2,712 Estimated rent
Home value
$361,400
$332,000 - $390,000
$2,712/mo
Zestimate® history
Loading...
Owner options
Explore your selling options
What's special
Awesome home located in a convenient area w/ easy access to 169 and 94. The home is in great condition w/ many updates including roof, windows, furnace, water heater, AC, and the lower level finishes. You will enjoy the easy upkeep with the vinyl siding and vinyl windows. You will love the laminate floor runs on the main level. A large sliding glass door leads from the dining room to the backyard. The maintenance free deck is a great place to relax at the end of the day. The huge backyard is fenced and great for kids or pets. The lower level was recently updated w/ white trim and new carpet. The 4th bedroom would be a great spot for an office if needed with its double door. You will love the neighborhood with many walking/biking trails that lead to parks and Eagle Lake. Arbor Lakes is just minutes away if you want a variety of dinner options. Its a great home whether you are just starting out or moving up. Dont wait.
Zillow last checked: 8 hours ago
Listing updated: June 30, 2025 at 07:50am
Listed by:
Matt Wolfe 612-868-8655,
RE/MAX Results
Bought with:
Lisa LaCombe
Coldwell Banker Realty
Source: NorthstarMLS as distributed by MLS GRID,MLS#: 6714967
Facts & features
Interior
Bedrooms & bathrooms
- Bedrooms: 4
- Bathrooms: 2
- Full bathrooms: 1
- 3/4 bathrooms: 1
Bedroom 1
- Level: Upper
- Area: 130 Square Feet
- Dimensions: 13x10
Bedroom 2
- Level: Upper
- Area: 120 Square Feet
- Dimensions: 12x10
Bedroom 3
- Level: Lower
- Area: 99 Square Feet
- Dimensions: 11x9
Bedroom 4
- Level: Lower
- Area: 99 Square Feet
- Dimensions: 11x9
Deck
- Level: Upper
- Area: 120 Square Feet
- Dimensions: 12x10
Dining room
- Level: Upper
- Area: 81 Square Feet
- Dimensions: 9x9
Family room
- Level: Lower
- Area: 221 Square Feet
- Dimensions: 17x13
Kitchen
- Level: Upper
- Area: 72 Square Feet
- Dimensions: 9x8
Living room
- Level: Upper
- Area: 256 Square Feet
- Dimensions: 16x16
Heating
- Forced Air
Cooling
- Central Air
Appliances
- Included: Dishwasher, Dryer, Microwave, Range, Refrigerator, Washer
Features
- Basement: Daylight,Drain Tiled,Finished,Full
Interior area
- Total structure area: 1,712
- Total interior livable area: 1,712 sqft
- Finished area above ground: 856
- Finished area below ground: 700
Property
Parking
- Total spaces: 2
- Parking features: Attached, Asphalt, Garage Door Opener
- Attached garage spaces: 2
- Has uncovered spaces: Yes
- Details: Garage Door Height (7), Garage Door Width (16)
Accessibility
- Accessibility features: None
Features
- Levels: Multi/Split
- Patio & porch: Composite Decking, Deck
- Fencing: Chain Link
Lot
- Size: 10,018 sqft
- Dimensions: 80 x 125 x 80 x 132
- Features: Irregular Lot, Many Trees
Details
- Foundation area: 816
- Parcel number: 3611922140043
- Zoning description: Residential-Single Family
Construction
Type & style
- Home type: SingleFamily
- Property subtype: Single Family Residence
Materials
- Vinyl Siding
- Roof: Age 8 Years or Less,Asphalt
Condition
- Age of Property: 42
- New construction: No
- Year built: 1983
Utilities & green energy
- Electric: Circuit Breakers
- Gas: Natural Gas
- Sewer: City Sewer/Connected
- Water: City Water/Connected
Community & neighborhood
Location
- Region: Maple Grove
HOA & financial
HOA
- Has HOA: No
Price history
| Date | Event | Price |
|---|---|---|
| 6/27/2025 | Sold | $365,000+0%$213/sqft |
Source: | ||
| 5/28/2025 | Pending sale | $364,900$213/sqft |
Source: | ||
| 5/20/2025 | Listing removed | $364,900$213/sqft |
Source: | ||
| 5/15/2025 | Listed for sale | $364,900+48.9%$213/sqft |
Source: | ||
| 4/2/2018 | Sold | $245,000+2.1%$143/sqft |
Source: | ||
Public tax history
| Year | Property taxes | Tax assessment |
|---|---|---|
| 2025 | $3,877 +6.5% | $332,400 +0.4% |
| 2024 | $3,641 +9.9% | $331,200 +4.5% |
| 2023 | $3,313 +17.9% | $316,900 +5.9% |
Find assessor info on the county website
Neighborhood: 55369
Nearby schools
GreatSchools rating
- 9/10Cedar Island Elementary SchoolGrades: PK-5Distance: 1.4 mi
- 6/10Maple Grove Middle SchoolGrades: 6-8Distance: 1.3 mi
- 5/10Osseo Senior High SchoolGrades: 9-12Distance: 3.2 mi
Get a cash offer in 3 minutes
Find out how much your home could sell for in as little as 3 minutes with a no-obligation cash offer.
Estimated market value
$361,400
Get a cash offer in 3 minutes
Find out how much your home could sell for in as little as 3 minutes with a no-obligation cash offer.
Estimated market value
$361,400
