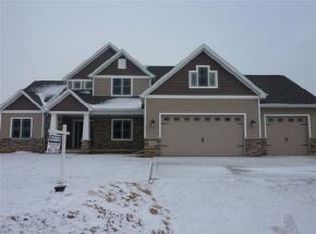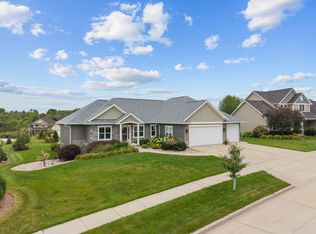Sold
$675,900
6622 N Kurey Dr, Appleton, WI 54913
4beds
3,851sqft
Single Family Residence
Built in 2010
0.3 Acres Lot
$688,100 Zestimate®
$176/sqft
$3,227 Estimated rent
Home value
$688,100
$612,000 - $771,000
$3,227/mo
Zestimate® history
Loading...
Owner options
Explore your selling options
What's special
Immaculate N App home! Quality craftsmanship & pride of ownership! Warm & friendly. Inviting 2-stry great rm w/cozy corner FP. Gorgeous maple flrs in kitch & DR. Beautiful 2-tone kitchen is a chef's dream w/rich granite countertops, large tiered island, apron sink & walk-in pantry. There’s also a dedicated space for coffee station or dry bar. Formal DR has arched entry & sunny window. Main fl primary suite w/tile shower & dual sinks. Upstairs, you'll find 3 add'l BRs, full BA, & sunny bonus rm--possibly home office or playroom? Gar access to LL. A 2nd LR-brightened by beautiful egress window. Huge rec rm offers many possibilities: home theater, play area or hobby space. 3rd gar stall is extra deep & gar has coated floor. Outside = a beautifully landscaped oasis. New roof 2022.
Zillow last checked: 8 hours ago
Listing updated: March 15, 2025 at 03:16am
Listed by:
Karen Cain 920-915-6270,
Coldwell Banker Real Estate Group
Bought with:
Non-Member Account
RANW Non-Member Account
Source: RANW,MLS#: 50301842
Facts & features
Interior
Bedrooms & bathrooms
- Bedrooms: 4
- Bathrooms: 4
- Full bathrooms: 3
- 1/2 bathrooms: 1
Bedroom 1
- Level: Main
- Dimensions: 14x13
Bedroom 2
- Level: Upper
- Dimensions: 13x11
Bedroom 3
- Level: Upper
- Dimensions: 12x10
Bedroom 4
- Level: Upper
- Dimensions: 12x10
Other
- Level: Main
- Dimensions: 13x12
Dining room
- Level: Main
- Dimensions: 14x9
Family room
- Level: Lower
- Dimensions: 24x12
Kitchen
- Level: Main
- Dimensions: 14x12
Living room
- Level: Main
- Dimensions: 17x17
Other
- Description: Foyer
- Level: Main
- Dimensions: 12x7
Other
- Description: Bonus Room
- Level: Upper
- Dimensions: 24x10
Other
- Description: Rec Room
- Level: Lower
- Dimensions: 38x13
Other
- Description: Laundry
- Level: Main
- Dimensions: 9x6
Heating
- Forced Air
Cooling
- Forced Air, Central Air
Appliances
- Included: Dishwasher, Disposal, Microwave, Range, Refrigerator
Features
- At Least 1 Bathtub, Breakfast Bar, Cable Available, High Speed Internet, Kitchen Island, Pantry, Walk-in Shower, Formal Dining
- Flooring: Wood/Simulated Wood Fl
- Basement: Full,Full Sz Windows Min 20x24,Finished
- Number of fireplaces: 1
- Fireplace features: One, Gas
Interior area
- Total interior livable area: 3,851 sqft
- Finished area above ground: 2,851
- Finished area below ground: 1,000
Property
Parking
- Total spaces: 3
- Parking features: Attached
- Attached garage spaces: 3
Accessibility
- Accessibility features: 1st Floor Bedroom, 1st Floor Full Bath, Laundry 1st Floor, Level Drive, Level Lot, Low Pile Or No Carpeting, Stall Shower
Features
- Patio & porch: Patio
- Exterior features: Sprinkler System
Lot
- Size: 0.30 Acres
- Features: Sidewalk
Details
- Parcel number: 311930043
- Zoning: Recreational
- Special conditions: Arms Length
Construction
Type & style
- Home type: SingleFamily
- Architectural style: Transitional
- Property subtype: Single Family Residence
Materials
- Vinyl Siding
- Foundation: Poured Concrete
Condition
- New construction: No
- Year built: 2010
Utilities & green energy
- Sewer: Public Sewer
- Water: Public
Community & neighborhood
Location
- Region: Appleton
Price history
| Date | Event | Price |
|---|---|---|
| 3/14/2025 | Sold | $675,900-0.6%$176/sqft |
Source: RANW #50301842 | ||
| 2/9/2025 | Pending sale | $679,900$177/sqft |
Source: | ||
| 2/9/2025 | Contingent | $679,900$177/sqft |
Source: | ||
| 2/6/2025 | Price change | $679,900-2.9%$177/sqft |
Source: RANW #50301842 | ||
| 1/2/2025 | Price change | $699,900-2.1%$182/sqft |
Source: RANW #50301842 | ||
Public tax history
| Year | Property taxes | Tax assessment |
|---|---|---|
| 2024 | $8,471 +5.6% | $543,000 |
| 2023 | $8,025 -4.6% | $543,000 +22.6% |
| 2022 | $8,408 +0.4% | $443,000 |
Find assessor info on the county website
Neighborhood: 54913
Nearby schools
GreatSchools rating
- 6/10Freedom Elementary SchoolGrades: PK-5Distance: 3.9 mi
- 5/10Freedom Middle SchoolGrades: 6-8Distance: 5.6 mi
- 7/10Freedom High SchoolGrades: 9-12Distance: 5.6 mi

Get pre-qualified for a loan
At Zillow Home Loans, we can pre-qualify you in as little as 5 minutes with no impact to your credit score.An equal housing lender. NMLS #10287.

