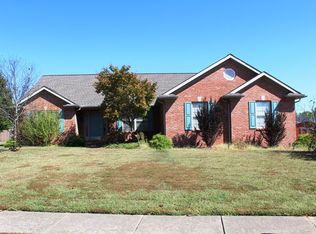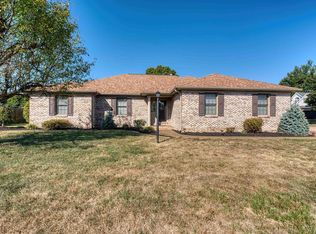Closed
$316,900
6622 Oak View Ct, Newburgh, IN 47630
4beds
1,794sqft
Single Family Residence
Built in 1999
0.52 Acres Lot
$328,300 Zestimate®
$--/sqft
$2,193 Estimated rent
Home value
$328,300
$286,000 - $378,000
$2,193/mo
Zestimate® history
Loading...
Owner options
Explore your selling options
What's special
Discover this immaculate one-owner, 4-bedroom, 2-bathroom all-brick ranch nestled on a large cul-de-sac lot in the highly sought-after Oak Grove Subdivision. Designed with a spacious open floor plan, the family room boasts vaulted ceilings and a cozy gas log fireplace, seamlessly flowing into the kitchen—perfect for entertaining. The kitchen features stainless steel appliances and ample space for meal prep and gatherings. The master bedroom includes a large walk-in closet with organizers, ensuring plenty of storage and convenience. Both bathrooms have been thoughtfully updated with modern vanities, adding a fresh, stylish touch. Step outside to enjoy the covered back patio, complete with stone accents and a firepit, ideal for outdoor cookouts and relaxation. The oversized side-load garage offers generous space, measuring an impressive 22.5 x 27.5 feet. This home is a rare find in a fantastic location—don't miss the opportunity to make it yours!
Zillow last checked: 8 hours ago
Listing updated: March 03, 2025 at 10:35am
Listed by:
Kara Hinshaw Cell:812-686-3268,
Key Associates Signature Realty
Bought with:
Gretchen Riddle, RB21000717
F.C. TUCKER EMGE
Source: IRMLS,MLS#: 202448134
Facts & features
Interior
Bedrooms & bathrooms
- Bedrooms: 4
- Bathrooms: 2
- Full bathrooms: 2
- Main level bedrooms: 4
Bedroom 1
- Level: Main
Bedroom 2
- Level: Main
Dining room
- Level: Main
- Area: 99
- Dimensions: 11 x 9
Family room
- Level: Main
- Area: 280
- Dimensions: 14 x 20
Kitchen
- Level: Main
- Area: 100
- Dimensions: 10 x 10
Heating
- Forced Air
Cooling
- Central Air
Appliances
- Included: Dishwasher, Microwave, Refrigerator, Electric Range
Features
- Vaulted Ceiling(s), Walk-In Closet(s), Laminate Counters, Open Floorplan
- Flooring: Hardwood, Carpet, Laminate, Tile
- Basement: Crawl Space
- Number of fireplaces: 1
- Fireplace features: Family Room, Gas Log
Interior area
- Total structure area: 1,794
- Total interior livable area: 1,794 sqft
- Finished area above ground: 1,794
- Finished area below ground: 0
Property
Parking
- Total spaces: 2
- Parking features: Attached
- Attached garage spaces: 2
Features
- Levels: One
- Stories: 1
- Patio & porch: Covered
- Has spa: Yes
- Spa features: Private
- Fencing: None
Lot
- Size: 0.52 Acres
- Dimensions: 164 x 168 x 202 x 102
- Features: Cul-De-Sac, City/Town/Suburb
Details
- Additional structures: Shed
- Parcel number: 871213302053.000019
Construction
Type & style
- Home type: SingleFamily
- Architectural style: Ranch
- Property subtype: Single Family Residence
Materials
- Brick
- Roof: Dimensional Shingles
Condition
- New construction: No
- Year built: 1999
Utilities & green energy
- Sewer: Public Sewer
- Water: Public
Community & neighborhood
Community
- Community features: None
Location
- Region: Newburgh
- Subdivision: Oak Grove / Oakgrove
Other
Other facts
- Listing terms: Cash,Conventional,FHA,VA Loan
Price history
| Date | Event | Price |
|---|---|---|
| 3/3/2025 | Sold | $316,900+0.6% |
Source: | ||
| 1/4/2025 | Pending sale | $314,900 |
Source: | ||
| 12/27/2024 | Listed for sale | $314,900+82% |
Source: | ||
| 3/21/2014 | Sold | $173,000-3.9% |
Source: | ||
| 3/6/2014 | Pending sale | $180,000$100/sqft |
Source: F.C. Tucker Emge REALTORS #816931 | ||
Public tax history
| Year | Property taxes | Tax assessment |
|---|---|---|
| 2024 | $2,047 -5.6% | $277,900 +0.5% |
| 2023 | $2,168 +16.1% | $276,500 -0.4% |
| 2022 | $1,867 +7.3% | $277,500 +20.1% |
Find assessor info on the county website
Neighborhood: 47630
Nearby schools
GreatSchools rating
- 8/10John High Castle Elementary SchoolGrades: PK-5Distance: 0.7 mi
- 9/10Castle North Middle SchoolGrades: 6-8Distance: 0.4 mi
- 9/10Castle High SchoolGrades: 9-12Distance: 0.9 mi
Schools provided by the listing agent
- Elementary: Castle
- Middle: Castle North
- High: Castle
- District: Warrick County School Corp.
Source: IRMLS. This data may not be complete. We recommend contacting the local school district to confirm school assignments for this home.

Get pre-qualified for a loan
At Zillow Home Loans, we can pre-qualify you in as little as 5 minutes with no impact to your credit score.An equal housing lender. NMLS #10287.
Sell for more on Zillow
Get a free Zillow Showcase℠ listing and you could sell for .
$328,300
2% more+ $6,566
With Zillow Showcase(estimated)
$334,866
