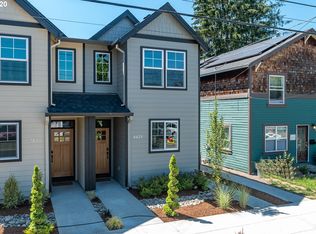A house and a studio apartment on a large fenced lot. Ideal for extended family, extra income or rent out both. Front house remodeled in 2010 & 2019: laminate flooring, new carpet, granite, nice cabinets, 2 BR, 1 bathroom. Back: Studio with kitchen, bath & carport. Lots of off-street parking & room to stretch out. Zoned R2.5. Near Mt. Scott Community Center & shopping on Woodstock. Was rented for $1500 (house) & $1000 (studio).
This property is off market, which means it's not currently listed for sale or rent on Zillow. This may be different from what's available on other websites or public sources.
