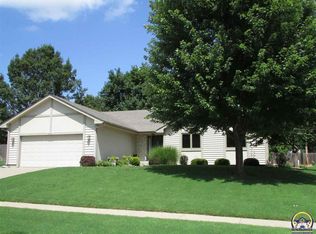Sold on 11/25/24
Price Unknown
6622 SW 27th St, Topeka, KS 66614
3beds
1,743sqft
Single Family Residence, Residential
Built in 1988
0.28 Acres Lot
$268,400 Zestimate®
$--/sqft
$2,014 Estimated rent
Home value
$268,400
$247,000 - $287,000
$2,014/mo
Zestimate® history
Loading...
Owner options
Explore your selling options
What's special
What a find! Sharp and stout, this Washburn Rural ranch features both curb appeal and potential. Entertaining and daily life would be a breeze, with formal and informal dining spaces grand enough to fit the entire group. A kitchen large enough for more than one cook to prepare their specialties. The living room, with fireplace ready to watch the game or a Hallmark movie. This home also boasts the often coveted, yet seldom found, sunroom which could be used to watch either spring rains or winter snows alike, while watching over the backyard. The primary bedroom, spacious enough for any furniture has an equally generous bath and closet. The secondary bedrooms each have the room size and the closets not always found. There is a full, unfinished basement awaiting your ideas. What this home does need is a new owners personal touches. Home is to convey in "as-is" condition.
Zillow last checked: 8 hours ago
Listing updated: November 25, 2024 at 01:53pm
Listed by:
Melissa Herdman 785-250-7020,
Kirk & Cobb, Inc.
Bought with:
Kevin Swift, SN00045029
Realty Professionals
Source: Sunflower AOR,MLS#: 236946
Facts & features
Interior
Bedrooms & bathrooms
- Bedrooms: 3
- Bathrooms: 3
- Full bathrooms: 2
- 1/2 bathrooms: 1
Primary bedroom
- Level: Main
- Area: 225
- Dimensions: 15 x 15
Bedroom 2
- Level: Main
- Area: 144
- Dimensions: 12 x 12
Bedroom 3
- Level: Main
- Area: 144
- Dimensions: 12 x 12
Bedroom 4
- Dimensions: 12 x 14 (sunroom)
Dining room
- Level: Main
- Area: 169
- Dimensions: 13 x 13
Kitchen
- Level: Main
- Dimensions: 15x 25 (eat in kitchen)
Laundry
- Level: Main
Living room
- Level: Main
- Area: 224
- Dimensions: 14 x 16
Heating
- Natural Gas
Cooling
- Central Air
Appliances
- Laundry: Main Level
Features
- Sheetrock
- Flooring: Vinyl, Carpet
- Basement: Concrete,Full,Unfinished
- Number of fireplaces: 1
- Fireplace features: One, Living Room
Interior area
- Total structure area: 1,743
- Total interior livable area: 1,743 sqft
- Finished area above ground: 1,743
- Finished area below ground: 0
Property
Parking
- Parking features: Attached
- Has attached garage: Yes
Features
- Patio & porch: Patio
Lot
- Size: 0.28 Acres
Details
- Parcel number: R55646
- Special conditions: Standard,Arm's Length
Construction
Type & style
- Home type: SingleFamily
- Architectural style: Ranch
- Property subtype: Single Family Residence, Residential
Materials
- Roof: Composition
Condition
- Year built: 1988
Utilities & green energy
- Water: Public
Community & neighborhood
Location
- Region: Topeka
- Subdivision: Mission Park
Price history
| Date | Event | Price |
|---|---|---|
| 11/25/2024 | Sold | -- |
Source: | ||
| 11/16/2024 | Pending sale | $250,000$143/sqft |
Source: | ||
| 11/12/2024 | Listed for sale | $250,000$143/sqft |
Source: | ||
| 12/1/2005 | Sold | -- |
Source: | ||
Public tax history
| Year | Property taxes | Tax assessment |
|---|---|---|
| 2025 | -- | $31,533 +5.1% |
| 2024 | $4,683 +1.5% | $29,993 +2% |
| 2023 | $4,614 +9.7% | $29,406 +12% |
Find assessor info on the county website
Neighborhood: Brookfield
Nearby schools
GreatSchools rating
- 6/10Wanamaker Elementary SchoolGrades: PK-6Distance: 2.2 mi
- 6/10Washburn Rural Middle SchoolGrades: 7-8Distance: 4.4 mi
- 8/10Washburn Rural High SchoolGrades: 9-12Distance: 4.4 mi
Schools provided by the listing agent
- Elementary: Wanamaker Elementary School/USD 437
- Middle: Washburn Rural Middle School/USD 437
- High: Washburn Rural High School/USD 437
Source: Sunflower AOR. This data may not be complete. We recommend contacting the local school district to confirm school assignments for this home.
