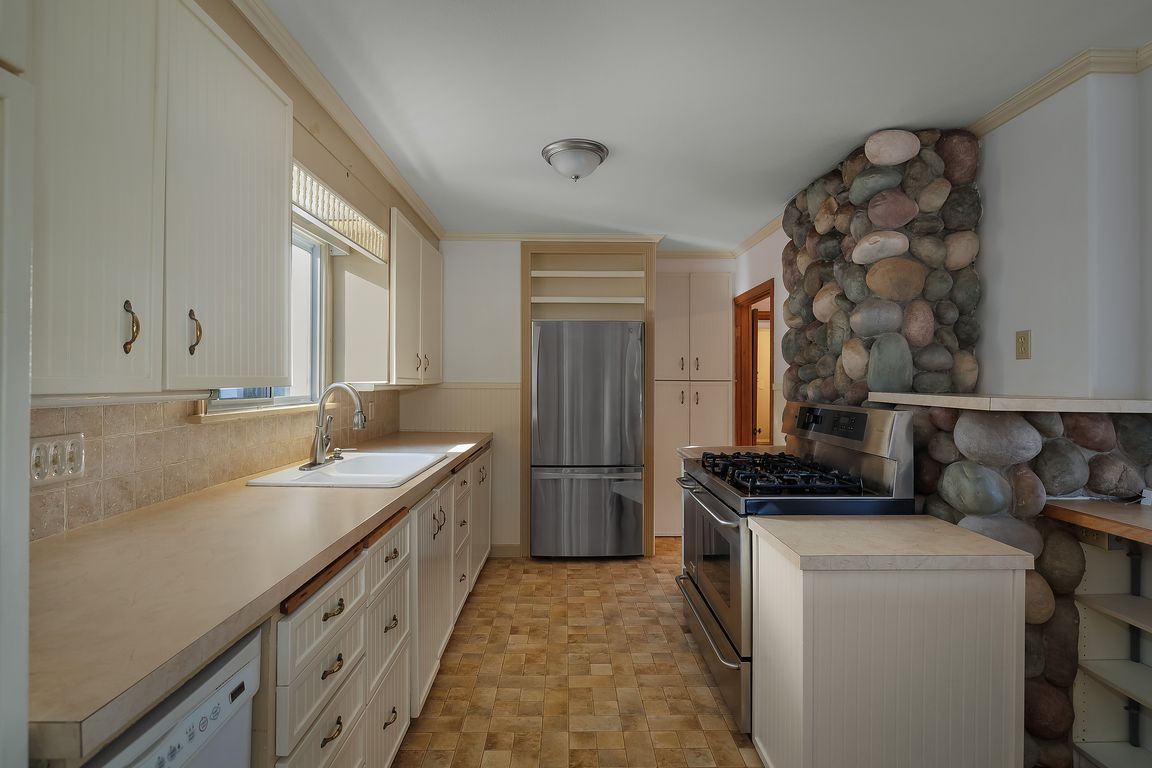
ActivePrice cut: $51K (7/13)
$699,000
3beds
3,685sqft
6623 Glenwood Drive SW, Tumwater, WA 98512
3beds
3,685sqft
Single family residence
Built in 1940
1.50 Acres
3 Garage spaces
$190 price/sqft
$50 annually HOA fee
What's special
Come tour this special property! Acreage in town! Many Bonuses... 3200 SF Home, 3BR, 2.75Ba, 1.5 acres, Great Room, Mainfloor Primary and Den. The GR sports Hardwood, carpet, & a wood fireplace. The Primary BR adjoining bath exudes luxury w/ a heated floor, a steam shower & a jetted tub, & ...
- 219 days
- on Zillow |
- 1,606 |
- 75 |
Source: NWMLS,MLS#: 2325027
Travel times
Kitchen
Living Room
Primary Bedroom
Zillow last checked: 7 hours ago
Listing updated: August 14, 2025 at 10:55am
Listed by:
Paul R. Klenk,
Van Dorm Realty, Inc
Source: NWMLS,MLS#: 2325027
Facts & features
Interior
Bedrooms & bathrooms
- Bedrooms: 3
- Bathrooms: 3
- Full bathrooms: 2
- 3/4 bathrooms: 1
- Main level bathrooms: 3
- Main level bedrooms: 1
Primary bedroom
- Level: Main
Bathroom three quarter
- Level: Main
Bathroom full
- Level: Main
Bathroom full
- Level: Main
Other
- Level: Garage
Bonus room
- Level: Main
Den office
- Level: Main
Dining room
- Level: Main
Entry hall
- Level: Main
Family room
- Level: Garage
Great room
- Level: Main
Kitchen with eating space
- Level: Main
Utility room
- Level: Main
Heating
- Forced Air, Radiant, Electric, Natural Gas
Cooling
- None
Appliances
- Included: Dishwasher(s), Refrigerator(s), Stove(s)/Range(s), Water Heater: Tankless Gas, Water Heater Location: Basement
Features
- Bath Off Primary, Dining Room
- Flooring: Ceramic Tile, Hardwood, Carpet
- Windows: Double Pane/Storm Window
- Basement: Unfinished
- Has fireplace: No
Interior area
- Total structure area: 3,685
- Total interior livable area: 3,685 sqft
Video & virtual tour
Property
Parking
- Total spaces: 3
- Parking features: Detached Carport, Driveway, Detached Garage, RV Parking
- Garage spaces: 3
- Has carport: Yes
Features
- Levels: One and One Half
- Stories: 1
- Entry location: Main
- Patio & porch: Bath Off Primary, Double Pane/Storm Window, Dining Room, Vaulted Ceiling(s), Walk-In Closet(s), Water Heater
Lot
- Size: 1.5 Acres
- Features: Dead End Street, Paved, Cable TV, Deck, Gas Available, High Speed Internet, Patio, RV Parking, Shop
- Topography: Level
- Residential vegetation: Fruit Trees, Garden Space
Details
- Parcel number: 51000700600
- Zoning: residential
- Zoning description: Jurisdiction: City
- Special conditions: Standard
Construction
Type & style
- Home type: SingleFamily
- Property subtype: Single Family Residence
Materials
- Cement Planked, Wood Products, Cement Plank
- Foundation: Concrete Ribbon, Poured Concrete
- Roof: Composition
Condition
- Year built: 1940
Utilities & green energy
- Electric: Company: PSE
- Sewer: Septic Tank, Company: Septic
- Water: Individual Well, Company: Private
- Utilities for property: Comcast, Xfinity
Community & HOA
Community
- Features: Boat Launch, CCRs
- Subdivision: Tumwater
HOA
- HOA fee: $50 annually
Location
- Region: Olympia
Financial & listing details
- Price per square foot: $190/sqft
- Tax assessed value: $660,500
- Annual tax amount: $6,286
- Date on market: 1/29/2025
- Listing terms: Cash Out,Conventional,VA Loan
- Inclusions: Dishwasher(s), Refrigerator(s), Stove(s)/Range(s)
- Cumulative days on market: 214 days