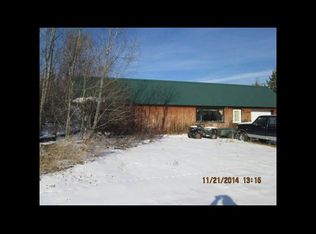Sold for $499,000 on 02/28/25
$499,000
6623 Highway 73, Chisholm, MN 55719
3beds
2,800sqft
Single Family Residence
Built in 1975
38.75 Acres Lot
$524,300 Zestimate®
$178/sqft
$2,328 Estimated rent
Home value
$524,300
$488,000 - $566,000
$2,328/mo
Zestimate® history
Loading...
Owner options
Explore your selling options
What's special
This is the hobby farm oasis you have been waiting for! The charm of this log home tucked under towering pines with wildlife ponds and abutting public lands will have you falling in LOVE! Lots of outside space with HUGE 4 car garage with shop area and extra above storage and the adorable barn which could be used as extra garage space or use for that love of animals with 2 horse stalls, dog kennels, chicken coops (not in use currently). Enjoy the massive deck with hot tub and entertaining area for summer bbq's or nights under the stars**Inside you will find meticulous and well loved home with open concept, adorable remodeled country kitchen, hard wood floors, 2 BR on the main with ample windows to let in the light, a Br/den/craft area in loft and in the lower level another BR, recreation room with wet bar and wine fridge and another half bath (just needs tile in the shower!) This is HOME, you have found your place!
Zillow last checked: 8 hours ago
Listing updated: September 08, 2025 at 04:27pm
Listed by:
Darcie Rae Novak 218-276-4087,
My Place Realty, Inc.
Bought with:
Nonmember NONMEMBER
Nonmember Office
Source: Lake Superior Area Realtors,MLS#: 6117126
Facts & features
Interior
Bedrooms & bathrooms
- Bedrooms: 3
- Bathrooms: 2
- Full bathrooms: 1
- 1/2 bathrooms: 1
- Main level bedrooms: 1
Bedroom
- Description: Large closets!
- Level: Main
- Area: 144.84 Square Feet
- Dimensions: 14.2 x 10.2
Bedroom
- Description: Large closets!
- Level: Main
- Area: 144.84 Square Feet
- Dimensions: 14.2 x 10.2
Bedroom
- Description: Egress window, off family room
- Level: Lower
- Area: 156.22 Square Feet
- Dimensions: 14.6 x 10.7
Dining room
- Description: Between kitchen and living with deck doors leading to hot tub/grill area
- Level: Main
- Area: 201.63 Square Feet
- Dimensions: 14.1 x 14.3
Family room
- Description: Great space for watching the game or movie night!
- Level: Lower
- Area: 239.7 Square Feet
- Dimensions: 17 x 14.1
Foyer
- Description: Impressive way to greet guests
- Level: Main
- Area: 116.82 Square Feet
- Dimensions: 9.9 x 11.8
Kitchen
- Description: Remodeled with country theme, so cute!
- Level: Main
- Area: 116.27 Square Feet
- Dimensions: 11.5 x 10.11
Living room
- Description: Lots of light and open concept!
- Level: Main
- Area: 227.5 Square Feet
- Dimensions: 13 x 17.5
Loft
- Description: Perfect for exercise room, den, extra BR space, craft area, office, whatever you choose :-)
- Level: Upper
- Area: 163.2 Square Feet
- Dimensions: 13.6 x 12
Heating
- Forced Air, Natural Gas
Cooling
- Central Air
Appliances
- Included: Dishwasher, Dryer, Range, Refrigerator, Washer
Features
- Basement: Full
- Has fireplace: No
Interior area
- Total interior livable area: 2,800 sqft
- Finished area above ground: 1,624
- Finished area below ground: 1,176
Property
Parking
- Total spaces: 6
- Parking features: Detached
- Garage spaces: 6
Features
- Fencing: Electric
Lot
- Size: 38.75 Acres
- Dimensions: 1310 x 1410
Details
- Parcel number: 235003002460
Construction
Type & style
- Home type: SingleFamily
- Architectural style: Log
- Property subtype: Single Family Residence
Materials
- Log, Frame/Wood
- Foundation: Concrete Perimeter
- Roof: Wood
Condition
- Previously Owned
- Year built: 1975
Utilities & green energy
- Electric: Other
- Sewer: Private Sewer
- Water: Artesian
Community & neighborhood
Location
- Region: Chisholm
Other
Other facts
- Listing terms: Cash,Conventional,FHA,VA Loan
Price history
| Date | Event | Price |
|---|---|---|
| 2/28/2025 | Sold | $499,000+4%$178/sqft |
Source: | ||
| 12/16/2024 | Pending sale | $479,900$171/sqft |
Source: | ||
| 12/4/2024 | Contingent | $479,900$171/sqft |
Source: | ||
| 11/26/2024 | Listed for sale | $479,900-10.3%$171/sqft |
Source: Range AOR #147754 | ||
| 10/23/2024 | Listing removed | $535,000$191/sqft |
Source: Range AOR #147176 | ||
Public tax history
| Year | Property taxes | Tax assessment |
|---|---|---|
| 2024 | $2,908 +1.5% | $288,700 +6.6% |
| 2023 | $2,864 +54.3% | $270,900 +20.7% |
| 2022 | $1,856 +6.3% | $224,500 +22.1% |
Find assessor info on the county website
Neighborhood: 55719
Nearby schools
GreatSchools rating
- 5/10Chisholm Elementary SchoolGrades: 4-6Distance: 7.8 mi
- 5/10Chisholm SecondaryGrades: 7-12Distance: 7.9 mi
- 4/10Vaughan Elementary SchoolGrades: PK-3Distance: 8 mi

Get pre-qualified for a loan
At Zillow Home Loans, we can pre-qualify you in as little as 5 minutes with no impact to your credit score.An equal housing lender. NMLS #10287.
