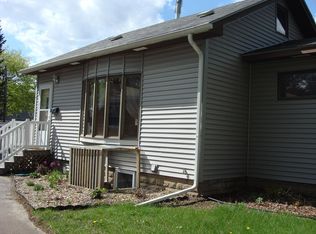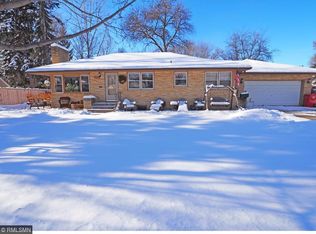Closed
$405,000
6624 2nd Ave S, Richfield, MN 55423
4beds
2,037sqft
Single Family Residence
Built in 1947
0.31 Acres Lot
$401,500 Zestimate®
$199/sqft
$2,605 Estimated rent
Home value
$401,500
$369,000 - $434,000
$2,605/mo
Zestimate® history
Loading...
Owner options
Explore your selling options
What's special
Welcome to 6624 2nd Ave! This 4-bedroom, 2-bath home is a true gem, perfectly situated on a rare double lot, offering both space and privacy in the heart of Richfield. The main level features gleaming hardwood floors throughout the living and dining areas, adding character and timeless charm. The kitchen features stainless steel appliances and freshly painted cabinets. Main floor updates include a new sliding door in your breezeway, new storm door and new paint in your living areas. Your lower level has a bedroom, 3/4 bath and space for entertaining. Lower level updates include a new furnace, new tankless water heater and new sewer liner- all done in 2023. Outside, the expansive lot provides endless opportunities for you to garden, play, or build your dream outdoor living space. Exterior updates include a new AC in 2025 and a
new fence in 2023. Centrally located between 494, 35w and 62 and close to parks, trails and restaurants, this home caters to both a busy lifestyle and the need for relaxation. Come tour your new home today!
Zillow last checked: 8 hours ago
Listing updated: September 02, 2025 at 01:14pm
Listed by:
Anne Morey 612-386-4506,
Keller Williams Realty Integrity
Bought with:
Mariah Adanene
Real Broker, LLC
Source: NorthstarMLS as distributed by MLS GRID,MLS#: 6739842
Facts & features
Interior
Bedrooms & bathrooms
- Bedrooms: 4
- Bathrooms: 2
- Full bathrooms: 1
- 3/4 bathrooms: 1
Bedroom 1
- Level: Main
- Area: 121 Square Feet
- Dimensions: 11x11
Bedroom 2
- Level: Main
- Area: 88 Square Feet
- Dimensions: 11x8
Bedroom 3
- Level: Upper
- Area: 192 Square Feet
- Dimensions: 16x12
Bedroom 4
- Level: Lower
- Area: 120 Square Feet
- Dimensions: 12x10
Deck
- Level: Main
- Area: 910 Square Feet
- Dimensions: 35x26
Dining room
- Level: Main
- Area: 120 Square Feet
- Dimensions: 12x10
Family room
- Level: Lower
- Area: 176 Square Feet
- Dimensions: 16x11
Kitchen
- Level: Main
- Area: 88 Square Feet
- Dimensions: 11x8
Laundry
- Level: Lower
- Area: 144 Square Feet
- Dimensions: 18x8
Living room
- Level: Main
- Area: 216 Square Feet
- Dimensions: 18x12
Porch
- Level: Lower
- Area: 90 Square Feet
- Dimensions: 10x9
Heating
- Forced Air
Cooling
- Central Air
Appliances
- Included: Dishwasher, Dryer, Microwave, Range, Refrigerator, Stainless Steel Appliance(s), Tankless Water Heater, Washer
Features
- Basement: Egress Window(s),Sump Pump
- Number of fireplaces: 1
- Fireplace features: Living Room, Wood Burning
Interior area
- Total structure area: 2,037
- Total interior livable area: 2,037 sqft
- Finished area above ground: 1,284
- Finished area below ground: 586
Property
Parking
- Total spaces: 2
- Parking features: Attached
- Attached garage spaces: 2
Accessibility
- Accessibility features: None
Features
- Levels: Two
- Stories: 2
- Fencing: Full,Wood
Lot
- Size: 0.31 Acres
- Dimensions: 135 x 100
Details
- Foundation area: 925
- Parcel number: 2702824420093
- Zoning description: Residential-Single Family
Construction
Type & style
- Home type: SingleFamily
- Property subtype: Single Family Residence
Materials
- Brick/Stone, Stucco, Block
- Roof: Age Over 8 Years
Condition
- Age of Property: 78
- New construction: No
- Year built: 1947
Utilities & green energy
- Gas: Natural Gas
- Sewer: City Sewer/Connected
- Water: City Water/Connected
Community & neighborhood
Location
- Region: Richfield
- Subdivision: Goodspeeds 2nd Richfield
HOA & financial
HOA
- Has HOA: No
Price history
| Date | Event | Price |
|---|---|---|
| 8/29/2025 | Sold | $405,000+5.2%$199/sqft |
Source: | ||
| 8/14/2025 | Pending sale | $385,000$189/sqft |
Source: | ||
| 8/8/2025 | Listed for sale | $385,000+55.6%$189/sqft |
Source: | ||
| 8/27/2014 | Sold | $247,500-7.8%$122/sqft |
Source: | ||
| 5/8/2006 | Sold | $268,500$132/sqft |
Source: Public Record | ||
Public tax history
| Year | Property taxes | Tax assessment |
|---|---|---|
| 2025 | $4,465 -2.4% | $337,400 +5.2% |
| 2024 | $4,573 +9.8% | $320,700 -3.9% |
| 2023 | $4,166 +1.6% | $333,800 +4.3% |
Find assessor info on the county website
Neighborhood: 55423
Nearby schools
GreatSchools rating
- 2/10Centennial Elementary SchoolGrades: PK-5Distance: 1.4 mi
- 4/10Richfield Middle SchoolGrades: 6-8Distance: 1.8 mi
- 5/10Richfield Senior High SchoolGrades: 9-12Distance: 0.7 mi

Get pre-qualified for a loan
At Zillow Home Loans, we can pre-qualify you in as little as 5 minutes with no impact to your credit score.An equal housing lender. NMLS #10287.
Sell for more on Zillow
Get a free Zillow Showcase℠ listing and you could sell for .
$401,500
2% more+ $8,030
With Zillow Showcase(estimated)
$409,530
