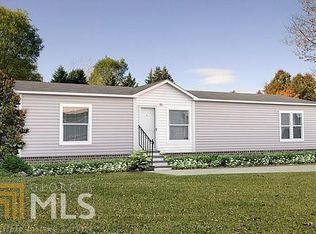BRAND NEW manufactured home on .92 acre private lot with permanent block foundation TO BE SET-UP IN APPROXIMATELY 60 DAYS-completion date is estimated to be 12/31/2020. This mobile home features many upgrades from the sheetrock walls and ceilings to the expansive master bathroom, country kitchen and more. Plenty of room for your family in this spacious 3 bedroom/2 bath floor plan. Large scale great room with open concept with views to the kitchen and dining area. Master suite features double vanity in bathroom, large soaking tub, separate huge shower & walk-in closet. Split bedroom features 2 huge bedrooms for kids or guests. Kitchen boasts plenty of cabinets, walk-in pantry with barn door & counter space for all your cooking needs. Dedicated laundry room adds to the many features this home has to offer! Plenty of space for parking & for the kids to play. Shared well agreement. Located on a County maintained road. NO HOA FEES. Convenient to Dahlonega, Gainesville & Cleveland. Home qualifies for FHA, VA and 100 % USDA financing. This homes features a 1 year manufacturer's warranty. HOME TO BE SET-UP WITHIN 60 DAYS - approximately December 31, 2020. PICTURE DEPICTS MODEL HOME
This property is off market, which means it's not currently listed for sale or rent on Zillow. This may be different from what's available on other websites or public sources.

