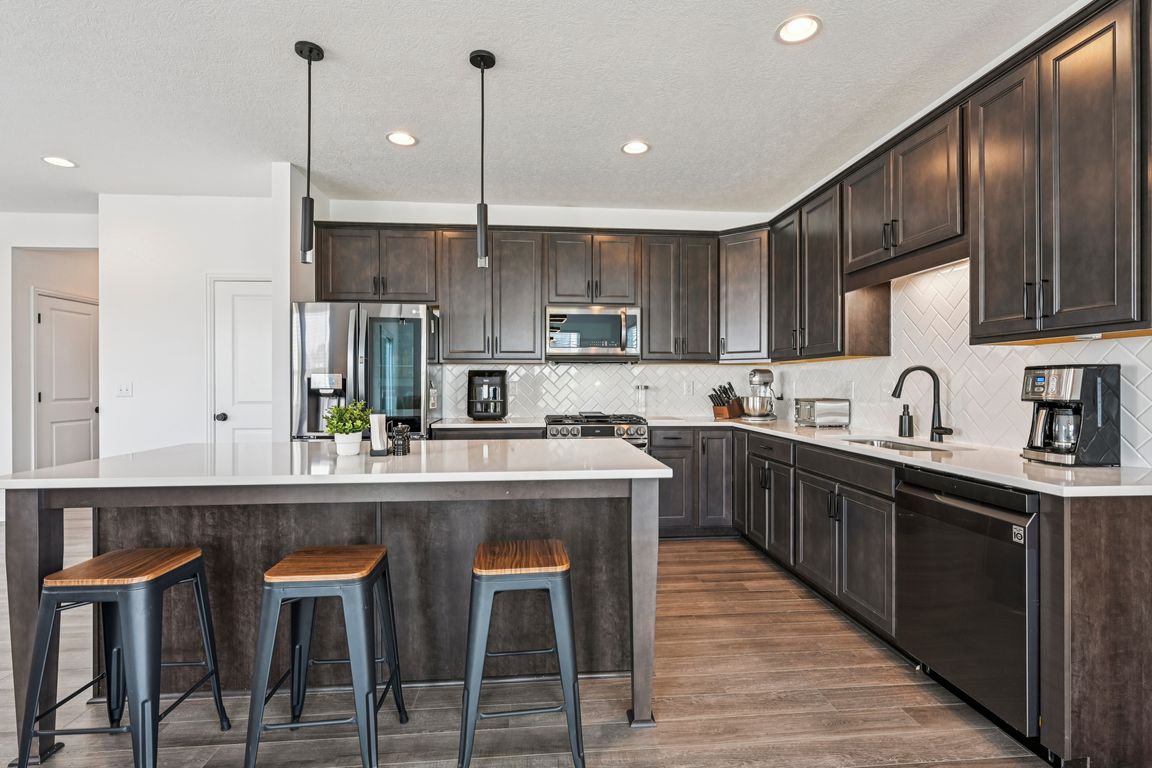
Under contractPrice cut: $10K (7/28)
$604,900
4beds
2,879sqft
6624 Cold Mountain Dr, Westerville, OH 43081
4beds
2,879sqft
Single family residence
Built in 2021
8,712 sqft
2 Garage spaces
$210 price/sqft
$425 annually HOA fee
What's special
Private officeFour generous bedroomsLarge loft upstairsExpansive unfinished basementElegant lightingPremium appliancesFully fenced backyard
Welcome to your brand-new home! This exceptional newer construction residence offers a modern and spacious living experience, thoughtfully designed for todays lifestyle. Featuring four generous bedrooms and two and a half bathrooms, this home also includes a large loft upstairs perfect for a homework station, play area, or cozy movie nook. ...
- 64 days
- on Zillow |
- 960 |
- 24 |
Source: MLS Now,MLS#: 5126915 Originating MLS: Ashtabula County REALTORS
Originating MLS: Ashtabula County REALTORS
Travel times
Kitchen
Family Room
Primary Bedroom
Zillow last checked: 7 hours ago
Listing updated: August 11, 2025 at 06:28am
Listing Provided by:
Asa A Cox 440-479-3100,
CENTURY 21 Asa Cox Homes,
Cassandra M Cox Soto Estrada 440-221-9344,
CENTURY 21 Asa Cox Homes
Source: MLS Now,MLS#: 5126915 Originating MLS: Ashtabula County REALTORS
Originating MLS: Ashtabula County REALTORS
Facts & features
Interior
Bedrooms & bathrooms
- Bedrooms: 4
- Bathrooms: 3
- Full bathrooms: 2
- 1/2 bathrooms: 1
- Main level bathrooms: 1
- Main level bedrooms: 1
Heating
- Forced Air, Fireplace(s), Gas
Cooling
- Central Air, Ceiling Fan(s)
Appliances
- Included: Dryer, Dishwasher, Microwave, Refrigerator, Washer
- Laundry: Main Level
Features
- Ceiling Fan(s), Eat-in Kitchen, Open Floorplan, Pantry, Soaking Tub, Walk-In Closet(s)
- Windows: Double Pane Windows
- Basement: Full,Unfinished
- Number of fireplaces: 1
- Fireplace features: Electric, Living Room, Gas
Interior area
- Total structure area: 2,879
- Total interior livable area: 2,879 sqft
- Finished area above ground: 2,879
Video & virtual tour
Property
Parking
- Total spaces: 2
- Parking features: Direct Access, Garage, Garage Door Opener
- Garage spaces: 2
Features
- Levels: Two
- Stories: 2
- Patio & porch: Patio
- Pool features: None
- Fencing: Full,Wood
- Has view: Yes
- View description: Neighborhood
Lot
- Size: 8,712 Square Feet
- Features: Landscaped
Details
- Parcel number: 60030154500
- Special conditions: Standard
Construction
Type & style
- Home type: SingleFamily
- Architectural style: Conventional
- Property subtype: Single Family Residence
Materials
- Concrete, Vinyl Siding, Wood Siding
- Foundation: Block, Permanent
- Roof: Asphalt,Fiberglass
Condition
- Year built: 2021
Utilities & green energy
- Sewer: Public Sewer
- Water: Public
Community & HOA
Community
- Features: Lake, Park
HOA
- Has HOA: Yes
- Services included: Recreation Facilities
- HOA fee: $425 annually
- HOA name: Hoover Farms Ditch Co Maint. Fra Co
Location
- Region: Westerville
Financial & listing details
- Price per square foot: $210/sqft
- Annual tax amount: $8,554
- Date on market: 6/13/2025
- Listing terms: Cash,Conventional,FHA,VA Loan