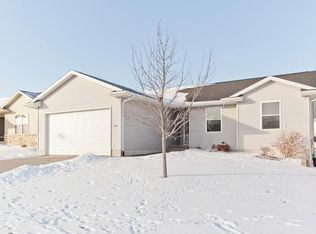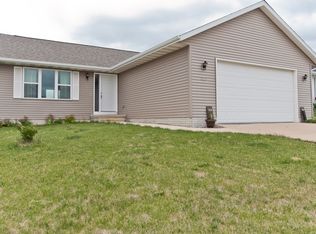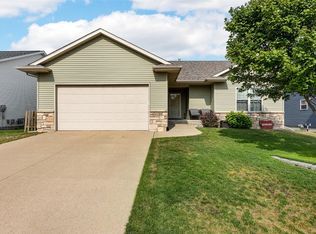THIS ENERGY STAR INTEGRITY CUSTOM HOME HAS QUICK ACCESS TO HWY 30 & I380, BUILT WITH QUALITY BIRCH CABINETS AND DOVETAIL DRAWERS, CERAMIC TILE IN ENTRY, KITCHEN & BATHROOM, VAULTED CEILINGS IN LIVING AREA, GENEROUS SIZE BEDROOMS, FENCED YARD, NICE DECK.
This property is off market, which means it's not currently listed for sale or rent on Zillow. This may be different from what's available on other websites or public sources.



