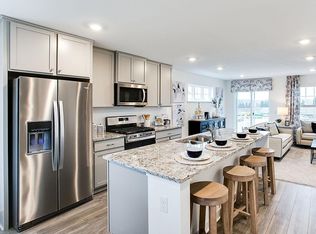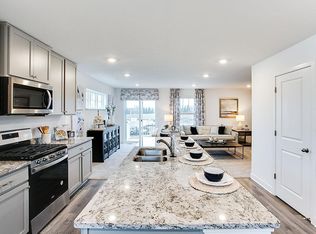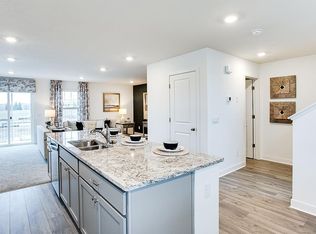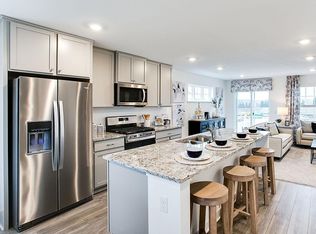Closed
$340,975
6624 Hinterland Trl S, Cottage Grove, MN 55016
3beds
1,687sqft
Townhouse Side x Side
Built in 2022
1,742.4 Square Feet Lot
$329,300 Zestimate®
$202/sqft
$2,400 Estimated rent
Home value
$329,300
$313,000 - $346,000
$2,400/mo
Zestimate® history
Loading...
Owner options
Explore your selling options
What's special
QUICK CLOSE OPPORTUNITY!! 5.5% interest rate incentive available on this home, and please ask how our additional incentives allow you to buy that rate down even lower! 3 Bedrooms & laundry upstairs including primary suite with walk-in closet. The finished lower-level bonus room is perfect for guests, home office, or fitness. This home showcases a designer inspired interior package with white cabinets, expansive granite island for 4-person seating, vented microwave hood and gas range. The open concept main level is a must see! All homes come with a HUGE deck, Smart Home Technology, and high efficiency mechanicals. There is a walking path from the neighborhood to Cottage Grove Elementary and is part of #833 South Washington County School District. You can walk to the popular Junction 70 Grill, and are a short drive from shopping, entertainment, parks and more restaurants! HOA covers trash/recycling, exterior maintenance, lawn care and snow removal, insurance, and irrigation!
Zillow last checked: 8 hours ago
Listing updated: December 19, 2024 at 02:12pm
Listed by:
Jerod Marson 808-205-7669,
D.R. Horton, Inc.
Bought with:
Paul L Alsides, GRI
Realty Group LLC
Source: NorthstarMLS as distributed by MLS GRID,MLS#: 6396321
Facts & features
Interior
Bedrooms & bathrooms
- Bedrooms: 3
- Bathrooms: 3
- Full bathrooms: 1
- 3/4 bathrooms: 1
- 1/2 bathrooms: 1
Bedroom 1
- Level: Upper
- Area: 156 Square Feet
- Dimensions: 13 x 12
Bedroom 2
- Level: Upper
- Area: 99 Square Feet
- Dimensions: 9 x 11
Bedroom 3
- Level: Upper
- Area: 99 Square Feet
- Dimensions: 9 x 11
Deck
- Level: Main
- Area: 120 Square Feet
- Dimensions: 20 x 6
Dining room
- Level: Main
- Area: 117 Square Feet
- Dimensions: 13 x 9
Family room
- Level: Main
- Area: 294 Square Feet
- Dimensions: 21 x 14
Flex room
- Level: Lower
- Area: 110 Square Feet
- Dimensions: 10 x 11
Kitchen
- Level: Main
- Area: 169 Square Feet
- Dimensions: 13 x 13
Laundry
- Level: Upper
Porch
- Level: Main
- Area: 32 Square Feet
- Dimensions: 8 x 4
Walk in closet
- Level: Upper
- Area: 22 Square Feet
- Dimensions: 5.5 x 4
Heating
- Forced Air
Cooling
- Central Air
Appliances
- Included: Air-To-Air Exchanger, Dishwasher, Disposal, Electric Water Heater, Exhaust Fan, Humidifier, Microwave, Range
Features
- Basement: Daylight,Drain Tiled,Finished,Concrete
- Number of fireplaces: 1
- Fireplace features: Electric
Interior area
- Total structure area: 1,687
- Total interior livable area: 1,687 sqft
- Finished area above ground: 1,414
- Finished area below ground: 273
Property
Parking
- Total spaces: 2
- Parking features: Attached, Asphalt, Garage Door Opener
- Attached garage spaces: 2
- Has uncovered spaces: Yes
- Details: Garage Dimensions (21 X 20), Garage Door Height (7), Garage Door Width (16)
Accessibility
- Accessibility features: None
Features
- Levels: More Than 2 Stories
- Pool features: None
Lot
- Size: 1,742 sqft
- Dimensions: 27 x 56
- Features: Sod Included in Price
Details
- Foundation area: 724
- Parcel number: 0502721420099
- Zoning description: Residential-Single Family
Construction
Type & style
- Home type: Townhouse
- Property subtype: Townhouse Side x Side
- Attached to another structure: Yes
Materials
- Brick/Stone, Vinyl Siding
- Roof: Age 8 Years or Less,Asphalt,Pitched
Condition
- Age of Property: 2
- New construction: Yes
- Year built: 2022
Details
- Builder name: D.R. HORTON
Utilities & green energy
- Gas: Natural Gas
- Sewer: City Sewer/Connected
- Water: City Water/Connected
- Utilities for property: Underground Utilities
Community & neighborhood
Location
- Region: Cottage Grove
- Subdivision: Hinton Woods
HOA & financial
HOA
- Has HOA: Yes
- HOA fee: $252 monthly
- Services included: Maintenance Structure, Hazard Insurance, Lawn Care, Other, Maintenance Grounds, Trash, Snow Removal
- Association name: New Concepts Management Group
- Association phone: 952-259-1203
Other
Other facts
- Road surface type: Paved
Price history
| Date | Event | Price |
|---|---|---|
| 8/22/2023 | Sold | $340,975+0.3%$202/sqft |
Source: | ||
| 7/23/2023 | Pending sale | $339,990$202/sqft |
Source: | ||
| 7/20/2023 | Price change | $339,990-2.6%$202/sqft |
Source: | ||
| 7/7/2023 | Price change | $348,990-1.1%$207/sqft |
Source: | ||
| 6/21/2023 | Price change | $352,990-0.3%$209/sqft |
Source: | ||
Public tax history
| Year | Property taxes | Tax assessment |
|---|---|---|
| 2024 | $3,142 +326.9% | $259,100 +442.1% |
| 2023 | $736 +569.1% | $47,800 +282.4% |
| 2022 | $110 | $12,500 |
Find assessor info on the county website
Neighborhood: 55016
Nearby schools
GreatSchools rating
- 8/10Cottage Grove Elementary SchoolGrades: K-5Distance: 0.2 mi
- 5/10Oltman Middle SchoolGrades: 6-8Distance: 1.3 mi
- 10/10East Ridge High SchoolGrades: 9-12Distance: 2.4 mi
Get a cash offer in 3 minutes
Find out how much your home could sell for in as little as 3 minutes with a no-obligation cash offer.
Estimated market value
$329,300
Get a cash offer in 3 minutes
Find out how much your home could sell for in as little as 3 minutes with a no-obligation cash offer.
Estimated market value
$329,300



