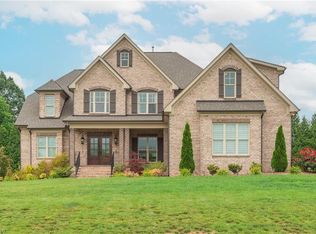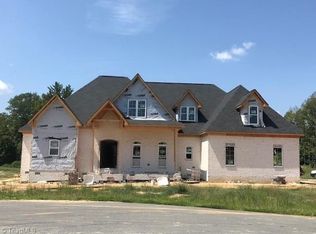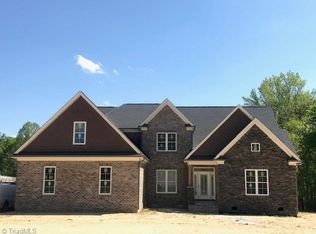Sold for $1,200,000
$1,200,000
6624 Linville Ridge Dr, Oak Ridge, NC 27310
4beds
4,346sqft
Stick/Site Built, Residential, Single Family Residence
Built in 2018
0.96 Acres Lot
$1,202,500 Zestimate®
$--/sqft
$5,152 Estimated rent
Home value
$1,202,500
$1.09M - $1.32M
$5,152/mo
Zestimate® history
Loading...
Owner options
Explore your selling options
What's special
Tucked behind lush landscaping on nearly an acre, 6624 Linville Ridge Drive invites you to experience a lifestyle that feels more resort than residential. Built by renowned R&K Custom Homes, this thoughtfully designed property features a heated saltwater pool, screened-in porch, and open-concept interiors perfect for both entertaining and everyday living. Inside, you'll find four spacious bedrooms and four full baths, including two with private ensuites—ideal for multi-generational living or hosting guests. The luxurious primary suite offers dual walk-in closets and a spa-inspired bath with an oversized shower. A second main-level bedroom also features an ensuite for added flexibility. Two upstairs flex spaces provide room to work, play, or create. Additional highlights include a whole-house generator, a large grassy area with playset, and mature trees that offer privacy and year-round beauty.
Zillow last checked: 8 hours ago
Listing updated: August 01, 2025 at 12:20pm
Listed by:
Heather Maffeo 541-815-7323,
Howard Hanna Allen Tate Oak Ridge - Highway 68 N,
Maureena Shepherd 336-740-0727,
Howard Hanna Allen Tate Oak Ridge - Highway 68 N
Bought with:
Shaunna Overman, 277559
Howard Hanna Allen Tate Oak Ridge Commons
Source: Triad MLS,MLS#: 1182579 Originating MLS: Greensboro
Originating MLS: Greensboro
Facts & features
Interior
Bedrooms & bathrooms
- Bedrooms: 4
- Bathrooms: 4
- Full bathrooms: 4
- Main level bathrooms: 2
Primary bedroom
- Level: Main
- Dimensions: 14 x 19.42
Bedroom 2
- Level: Main
- Dimensions: 14.42 x 13
Bedroom 3
- Level: Upper
- Dimensions: 15 x 12.42
Bedroom 4
- Level: Upper
- Dimensions: 14 x 13
Dining room
- Level: Main
- Dimensions: 11 x 13.42
Great room
- Level: Main
- Dimensions: 19 x 19
Kitchen
- Level: Main
- Dimensions: 16 x 18
Office
- Level: Upper
- Dimensions: 17 x 18
Recreation room
- Level: Upper
- Dimensions: 18 x 20.42
Recreation room
- Level: Main
- Dimensions: 21 x 15
Heating
- Forced Air, Heat Pump, Electric, Natural Gas
Cooling
- Central Air
Appliances
- Included: Microwave, Oven, Cooktop, Dishwasher, Gas Water Heater
- Laundry: Dryer Connection, Main Level, Washer Hookup
Features
- Ceiling Fan(s), Dead Bolt(s), Pantry
- Flooring: Carpet, Tile, Wood
- Basement: Crawl Space
- Number of fireplaces: 1
- Fireplace features: Great Room
Interior area
- Total structure area: 4,346
- Total interior livable area: 4,346 sqft
- Finished area above ground: 4,346
Property
Parking
- Total spaces: 3
- Parking features: Driveway, Garage, Paved, Garage Door Opener, Attached
- Attached garage spaces: 3
- Has uncovered spaces: Yes
Features
- Levels: Two
- Stories: 2
- Patio & porch: Porch
- Has private pool: Yes
- Pool features: Private
Lot
- Size: 0.96 Acres
Details
- Parcel number: 0225552
- Zoning: RS-40
- Special conditions: Owner Sale
Construction
Type & style
- Home type: SingleFamily
- Property subtype: Stick/Site Built, Residential, Single Family Residence
Materials
- Brick
Condition
- Year built: 2018
Utilities & green energy
- Sewer: Septic Tank
- Water: Well
Community & neighborhood
Security
- Security features: Carbon Monoxide Detector(s)
Location
- Region: Oak Ridge
- Subdivision: Linville Ridge
HOA & financial
HOA
- Has HOA: Yes
- HOA fee: $600 annually
Other
Other facts
- Listing agreement: Exclusive Right To Sell
- Listing terms: Cash,Conventional,FHA,USDA Loan
Price history
| Date | Event | Price |
|---|---|---|
| 8/1/2025 | Sold | $1,200,000+3.6% |
Source: | ||
| 6/4/2025 | Pending sale | $1,158,000 |
Source: | ||
| 5/30/2025 | Listed for sale | $1,158,000+58.8% |
Source: | ||
| 4/26/2018 | Sold | $729,000+651.5% |
Source: | ||
| 7/10/2017 | Sold | $97,000$22/sqft |
Source: Public Record Report a problem | ||
Public tax history
| Year | Property taxes | Tax assessment |
|---|---|---|
| 2025 | $7,360 | $788,700 |
| 2024 | $7,360 +2.8% | $788,700 |
| 2023 | $7,163 +0.8% | $788,700 |
Find assessor info on the county website
Neighborhood: 27310
Nearby schools
GreatSchools rating
- 10/10Oak Ridge Elementary SchoolGrades: PK-5Distance: 1.5 mi
- 8/10Northwest Guilford Middle SchoolGrades: 6-8Distance: 4 mi
- 9/10Northwest Guilford High SchoolGrades: 9-12Distance: 3.9 mi
Schools provided by the listing agent
- Elementary: Oak Ridge
- Middle: Northwest
- High: Northwest
Source: Triad MLS. This data may not be complete. We recommend contacting the local school district to confirm school assignments for this home.
Get a cash offer in 3 minutes
Find out how much your home could sell for in as little as 3 minutes with a no-obligation cash offer.
Estimated market value$1,202,500
Get a cash offer in 3 minutes
Find out how much your home could sell for in as little as 3 minutes with a no-obligation cash offer.
Estimated market value
$1,202,500


