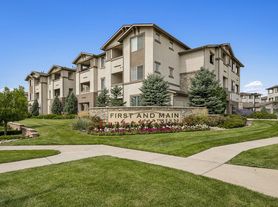3 Bedroom Townhome Central Air, Pet Friendly
FAIRWAY AT SPRINGS RANCH 3 Bed, 4 Bath, 2 car garage townhome. Entering through the front door you have the front room, powder room, and hall that merges into the kitchen that features stainless steel appliances to include an electric stove, refrigerator, dishwasher, and overhead microwave. The kitchen area flows into the dining area, and living area with a gas fireplace and access to the back patio. The Upstairs area offers the primary bedroom with a walk in closet and a private full bath, 2 additional bedrooms, and another full bathroom. The finished basement offers a large den/family Room and a 3/4 bath. The 2 Car Attached Garage enters the mud/Laundry Room with washer/dryer hookups. Pet friendly, central A/C.
Pet Policy:
Owner may consider up to 2 pets, (maximum 45 lbs) upon approval. Additional pet deposit, pet administration fee, and a PetScreening profile are required.
Offered by All County Colorado Springs, CRMC. Call us today, or see more of our properties by visiting us online.
Please note, if approved for this property, the longest we can hold off before starting a lease is two weeks from the approval date, unless home is not move in ready at time of application approval.
*Renter's Insurance is required upon execution of lease. All County Colorado Springs, CRMC provides coverage options with a 3rd party vendor. Inquire within for more details.
11 Month Lease for initial residents
This home is exclusively managed by All County Colorado Springs, CRMC, a professional brokerage firm licensed by the state of Colorado.
All County Colorado Springs, CRMC is a dedicated fair housing advocate and does not discriminate based on race, color, national origin, religion, sex, familial status or handicap (disability), ancestry, marital status or creed, sexual orientation, source of income, hair style, and all other protected classes defined by fair housing.
Reasonable accommodations or modifications will be made in rules, policies, practices, property or services when such accommodations may be necessary to afford a person with a disability the equal opportunity to use and enjoy the property
Applicant has the right to provide All County Colorado Springs CRMC with a Portable Tenant Screening Report (PTSR) that is not more than 30 days old, as defined in 38-12-902(2.5), Colorado Revised Statutes; and 2) if Applicant provides All County Colorado Springs, CRMC with a PTSR, All County Colorado Springs CRMC is prohibited from: a) charging Applicant a rental application fee; or b) charging Applicant a fee for All County Colorado Springs, CRMC to access or use the PTSR.
Townhouse for rent
$2,300/mo
6624 Range Overlook Hts, Colorado Springs, CO 80922
3beds
2,171sqft
Price may not include required fees and charges.
Townhouse
Available Mon Dec 1 2025
Cats, dogs OK
Central air, ceiling fan
Hookups laundry
Attached garage parking
Forced air, fireplace
What's special
Electric stoveOverhead microwaveCentral air
- --
- on Zillow |
- --
- views |
- --
- saves |
Travel times
Looking to buy when your lease ends?
Consider a first-time homebuyer savings account designed to grow your down payment with up to a 6% match & a competitive APY.
Facts & features
Interior
Bedrooms & bathrooms
- Bedrooms: 3
- Bathrooms: 4
- Full bathrooms: 3
- 1/2 bathrooms: 1
Heating
- Forced Air, Fireplace
Cooling
- Central Air, Ceiling Fan
Appliances
- Included: Dishwasher, Range Oven, Refrigerator, WD Hookup
- Laundry: Hookups
Features
- Ceiling Fan(s), WD Hookup, Walk In Closet
- Flooring: Carpet, Hardwood
- Has basement: Yes
- Has fireplace: Yes
Interior area
- Total interior livable area: 2,171 sqft
Property
Parking
- Parking features: Attached
- Has attached garage: Yes
- Details: Contact manager
Features
- Exterior features: Garbage included in rent, Heating system: ForcedAir, Walk In Closet
Details
- Parcel number: 5330415003
Construction
Type & style
- Home type: Townhouse
- Property subtype: Townhouse
Utilities & green energy
- Utilities for property: Garbage
Building
Management
- Pets allowed: Yes
Community & HOA
Location
- Region: Colorado Springs
Financial & listing details
- Lease term: 1 Year
Price history
| Date | Event | Price |
|---|---|---|
| 11/24/2025 | Listed for rent | $2,300$1/sqft |
Source: Zillow Rentals | ||
| 3/16/2020 | Sold | $315,000$145/sqft |
Source: Public Record | ||
| 2/14/2020 | Listed for sale | $315,000+59.5%$145/sqft |
Source: Re/Max Real Estate Group Llc #1108105 | ||
| 4/1/2014 | Sold | $197,500-1.3%$91/sqft |
Source: Public Record | ||
| 1/21/2014 | Price change | $200,000-3.6%$92/sqft |
Source: ERA Shields Real Estate #745100 | ||
