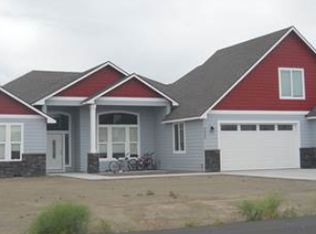Sold for $715,000
$715,000
6624 Recurve Rd, Pasco, WA 99301
4beds
2,499sqft
Single Family Residence
Built in 2017
0.52 Acres Lot
$719,700 Zestimate®
$286/sqft
$3,084 Estimated rent
Home value
$719,700
$677,000 - $770,000
$3,084/mo
Zestimate® history
Loading...
Owner options
Explore your selling options
What's special
MLS# 283943 Welcome to this well-maintained home featuring a sizeable office/den on the main floor, and a versatile bonus room/4th bedroom with an ensuite and a Juliet balcony upstairs. The main floor primary suite has a large walk-in shower with dual heads. Ideal for outdoor enthusiasts, this property includes an expansive 22' x 47' RV parking area, providing ample space for your toys and trailers. Enjoy entertaining or relaxing under the custom-made patio shades, while taking in the beautifully landscaped backyard. The 10' x 12' garden shed easily accommodates a riding lawn mower and offers extra storage. Green thumbs will love the raised garden beds and families will appreciate the dedicated playground area with bark—perfect for kids and outdoor fun! Don’t miss this move-in ready home with beautiful indoor space and thoughtfully designed outdoor features!
Zillow last checked: 8 hours ago
Listing updated: September 02, 2025 at 09:55am
Listed by:
Susan Sheets 509-820-9500,
Berkshire Hathaway Hm Serv Central WA Real Estate
Bought with:
Lauren Rasmussen, 134596
Amplify Real Estate Services
Source: PACMLS,MLS#: 283943
Facts & features
Interior
Bedrooms & bathrooms
- Bedrooms: 4
- Bathrooms: 3
- Full bathrooms: 1
- 3/4 bathrooms: 2
Bedroom
- Level: Main
Bedroom 1
- Level: Main
Bedroom 2
- Level: Main
Bedroom 3
- Level: Up
Dining room
- Level: Main
Family room
- Level: Main
Kitchen
- Level: Main
Office
- Level: Main
Heating
- Heat Pump, Propane, Fireplace(s)
Cooling
- Heat Pump
Appliances
- Included: Dishwasher, Disposal, Microwave, Range/Oven
Features
- Raised Ceiling(s), Ceiling Fan(s)
- Flooring: Carpet, Laminate, Tile
- Windows: Double Pane Windows, Windows - Vinyl, Windows - Wood Wrapped
- Basement: None
- Number of fireplaces: 1
- Fireplace features: 1, Family Room, Propane
Interior area
- Total structure area: 2,499
- Total interior livable area: 2,499 sqft
Property
Parking
- Total spaces: 3
- Parking features: Attached, Garage Door Opener, Finished, Off Street, RV Parking - Open, 3 car
- Attached garage spaces: 3
Features
- Levels: 1 Story w/ bonus room
- Stories: 1
- Patio & porch: Patio/Covered
- Exterior features: Irrigation
- Fencing: Fenced
Lot
- Size: 0.52 Acres
- Features: Plat Map - Recorded, Garden
Details
- Additional structures: Shed
- Parcel number: 115180153
- Zoning description: Residential
Construction
Type & style
- Home type: SingleFamily
- Property subtype: Single Family Residence
Materials
- Foundation: Crawl Space
- Roof: Comp Shingle,Tile
Condition
- Existing Construction (Not New)
- New construction: No
- Year built: 2017
Utilities & green energy
- Sewer: Septic - Installed
- Water: Public
Community & neighborhood
Location
- Region: Pasco
- Subdivision: Archer Estates,Pasco West
Other
Other facts
- Listing terms: Cash,Conventional,FHA,VA Loan
- Road surface type: Paved
Price history
| Date | Event | Price |
|---|---|---|
| 8/29/2025 | Sold | $715,000-0.6%$286/sqft |
Source: | ||
| 7/14/2025 | Listed for sale | $719,000$288/sqft |
Source: | ||
| 7/7/2025 | Pending sale | $719,000$288/sqft |
Source: | ||
| 7/7/2025 | Listed for sale | $719,000$288/sqft |
Source: | ||
| 7/5/2025 | Pending sale | $719,000$288/sqft |
Source: | ||
Public tax history
| Year | Property taxes | Tax assessment |
|---|---|---|
| 2024 | $6,687 +7.6% | $724,800 |
| 2023 | $6,214 +13.3% | $724,800 +23.1% |
| 2022 | $5,486 +6.8% | $588,700 +32.8% |
Find assessor info on the county website
Neighborhood: 99301
Nearby schools
GreatSchools rating
- 3/10Columbia River ElementaryGrades: PK-5Distance: 1.5 mi
- 5/10Ray Reynolds Middle SchoolGrades: 6-8Distance: 1.3 mi
- 4/10Chiawana Senior High SchoolGrades: 8-12Distance: 2.9 mi
Schools provided by the listing agent
- District: Pasco
Source: PACMLS. This data may not be complete. We recommend contacting the local school district to confirm school assignments for this home.
Get pre-qualified for a loan
At Zillow Home Loans, we can pre-qualify you in as little as 5 minutes with no impact to your credit score.An equal housing lender. NMLS #10287.
