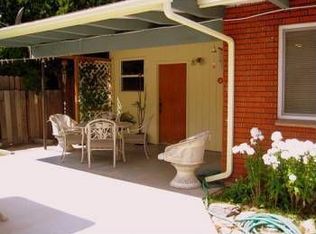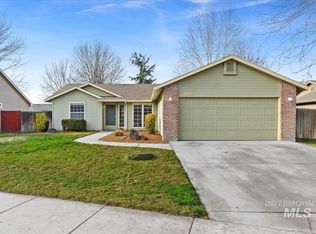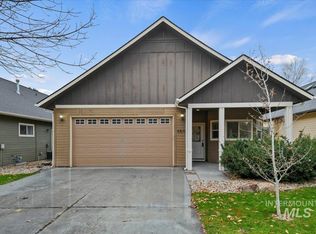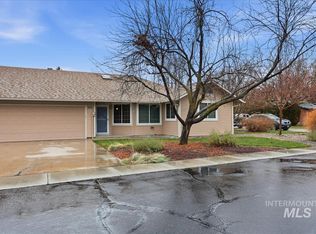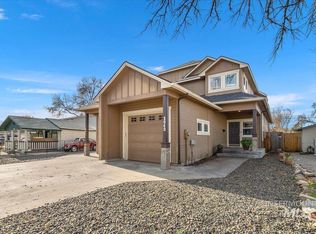Open House Sunday 12-3 Welcome to this inviting single-level home in the sought-after River Club Golf community. Bright & open, the layout features vaulted ceilings, hardwood floors, & a skylight that fills the kitchen &living spaces with natural light. The thoughtful floor plan includes split bedrooms, a spacious kitchen with a breakfast bar & pantry, & a generous great room with one of two gas fireplaces, perfectly positioned to take in peaceful views of Lake Elmore. The primary suite offers its own cozy gas fireplace. Step outside to a large back deck overlooking Lake Elmore, ideal for relaxing or entertaining. Updates have already been completed, including a new furnace, A/C, water heater, and carpet. Tucked on a quiet street, this home offers comfortable, affordable living in a truly luxurious setting, just minutes from the Greenbelt, golf, dining, and recreation. Priced below appraised value.
Active
$474,900
6624 W Plantation Dr, Garden City, ID 83714
3beds
2baths
1,552sqft
Est.:
Townhouse
Built in 1998
6,098.4 Square Feet Lot
$471,800 Zestimate®
$306/sqft
$-- HOA
What's special
Two gas fireplacesThoughtful floor planInviting single-level homeSplit bedroomsHardwood floorsQuiet streetVaulted ceilings
- 6 days |
- 921 |
- 47 |
Likely to sell faster than
Zillow last checked: 8 hours ago
Listing updated: December 21, 2025 at 11:51am
Listed by:
Danielle Costa 209-534-2626,
Swope Investment Properties,
Tony Drost 208-794-6424,
Swope Investment Properties
Source: IMLS,MLS#: 98969902
Tour with a local agent
Facts & features
Interior
Bedrooms & bathrooms
- Bedrooms: 3
- Bathrooms: 2
- Main level bathrooms: 2
- Main level bedrooms: 3
Primary bedroom
- Level: Main
- Area: 300
- Dimensions: 12 x 25
Bedroom 2
- Level: Main
- Area: 96
- Dimensions: 12 x 8
Bedroom 3
- Level: Main
- Area: 110
- Dimensions: 11 x 10
Kitchen
- Level: Main
- Area: 156
- Dimensions: 13 x 12
Heating
- Natural Gas
Cooling
- Central Air
Appliances
- Included: Gas Water Heater, Dishwasher, Disposal, Microwave, Refrigerator
Features
- Bed-Master Main Level, Split Bedroom, Den/Office, Great Room, Double Vanity, Walk-In Closet(s), Breakfast Bar, Pantry, Laminate Counters, Number of Baths Main Level: 2
- Flooring: Hardwood, Carpet, Vinyl
- Has basement: No
- Number of fireplaces: 2
- Fireplace features: Two, Gas
Interior area
- Total structure area: 1,552
- Total interior livable area: 1,552 sqft
- Finished area above ground: 1,552
Video & virtual tour
Property
Parking
- Total spaces: 2
- Parking features: Attached, Driveway
- Attached garage spaces: 2
- Has uncovered spaces: Yes
- Details: Garage: 22x19, Garage Door: 16X7
Features
- Levels: One
- Fencing: Partial,Wood
- On waterfront: Yes
- Waterfront features: Waterfront, Lake
Lot
- Size: 6,098.4 Square Feet
- Features: Standard Lot 6000-9999 SF, On Golf Course, Auto Sprinkler System, Full Sprinkler System
Details
- Additional structures: Shed(s)
- Parcel number: R22343670020
- Zoning: R-2
Construction
Type & style
- Home type: Townhouse
- Property subtype: Townhouse
Materials
- Frame, Stucco, Wood Siding
- Foundation: Crawl Space
- Roof: Composition
Condition
- Year built: 1998
Utilities & green energy
- Water: Public
- Utilities for property: Sewer Connected
Community & HOA
Community
- Subdivision: Elmore Lake Townhomes
Location
- Region: Garden City
Financial & listing details
- Price per square foot: $306/sqft
- Tax assessed value: $494,700
- Annual tax amount: $3,733
- Date on market: 12/17/2025
- Listing terms: Cash,Conventional,FHA,VA Loan
- Ownership: Fee Simple,Fractional Ownership: No
- Road surface type: Paved
Estimated market value
$471,800
$448,000 - $495,000
$2,226/mo
Price history
Price history
Price history is unavailable.
Public tax history
Public tax history
| Year | Property taxes | Tax assessment |
|---|---|---|
| 2025 | $3,728 +2.9% | $494,700 +15% |
| 2024 | $3,622 +6.3% | $430,200 +8.7% |
| 2023 | $3,405 +19.8% | $395,600 -24.8% |
Find assessor info on the county website
BuyAbility℠ payment
Est. payment
$2,707/mo
Principal & interest
$2339
Property taxes
$202
Home insurance
$166
Climate risks
Neighborhood: 83714
Nearby schools
GreatSchools rating
- 6/10Pierce Park Elementary SchoolGrades: PK-6Distance: 0.3 mi
- 4/10Riverglen Jr High SchoolGrades: 7-9Distance: 1.3 mi
- 5/10Capital Senior High SchoolGrades: 9-12Distance: 1.4 mi
Schools provided by the listing agent
- Elementary: Pierce Park
- Middle: River Glen Jr
- High: Capital
- District: Boise School District #1
Source: IMLS. This data may not be complete. We recommend contacting the local school district to confirm school assignments for this home.
- Loading
- Loading
