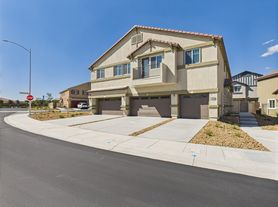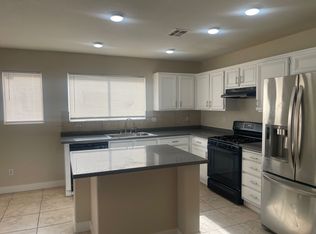POSITIVELY AMAZING DREAM HOME
Near Aliante. This single story home has it all. Over 3000 sq ft, 4 bd rms plus den, 3 baths, 3 car garage with epoxy flooring, lovely gated courtyard leads to dbl stained glass entrance doors, which welcomes you to this masterpiece of design. Formal living room & separate family room both w/ fireplaces, formal dining room, large separate primary bedroom and bath, dbl doors to den/office. Beautiful kitchen w/Stainless appl, dbl ovens, walk-in pantry w/ stained glass door, cabinets galore, huge island w/breakfast bar and 3 accent hanging chandeliers over bar in addition to recessed lighting, Every Room is enhanced with Plantation shudders and ceiling fans w/lights in every room, fully landscaped back yard. All this on a quiet cul de sac. Home is immaculate and like new condition. What a wonderful, warm and inviting home to have family and friends over for the holidays. Get ready to FALL IN LOVE WITH THIS HOME AND MAKE IT YOURS! Home will be unfurnished
FURNITURE IS IN PROCESS OF BEING REMOVED, SOME FURNITURE MAY BE FOR SALE, REQUIRE WITH LISTING AGENT. PROVIDE LAST 2 PAYSTUBS OR LAST YEARS TAX RETURNS AND 3 MONTHS OF BANKSTATEMENTS, ID & $65 NON-REFUNDABLE APP FEE PER ADULT. $200 (non-refundable) ADMIN FEE AND SECURITY DEPOSIT TO BE PAID SEPARATELY ONCE APPROVED. OWNER APPROVAL & ADDITIONAL SECURITY DEPOSIT REQUIRED FOR PETS. AGENT MUST SHOW PROPERTY.. MINIMUM CREDIT SCORE OF 670.
House for rent
$2,700/mo
6625 Arbor Bluff Ct, North Las Vegas, NV 89084
4beds
3,050sqft
Price may not include required fees and charges.
Single family residence
Available now
Cats, small dogs OK
-- A/C
In unit laundry
-- Parking
-- Heating
What's special
Quiet cul de sacGated courtyardDbl ovensLarge separate primary bedroomFormal dining roomSeparate family roomBeautiful kitchen
- 2 days |
- -- |
- -- |
Travel times
Looking to buy when your lease ends?
Consider a first-time homebuyer savings account designed to grow your down payment with up to a 6% match & a competitive APY.
Facts & features
Interior
Bedrooms & bathrooms
- Bedrooms: 4
- Bathrooms: 3
- Full bathrooms: 3
Appliances
- Included: Dishwasher, Dryer, Microwave, Oven, Refrigerator, Washer
- Laundry: In Unit
Interior area
- Total interior livable area: 3,050 sqft
Property
Parking
- Details: Contact manager
Features
- Exterior features: Park, Pet Park
Details
- Parcel number: 12421313003
Construction
Type & style
- Home type: SingleFamily
- Property subtype: Single Family Residence
Community & HOA
Location
- Region: North Las Vegas
Financial & listing details
- Lease term: Contact For Details
Price history
| Date | Event | Price |
|---|---|---|
| 11/8/2025 | Listed for rent | $2,700$1/sqft |
Source: LVR #2732755 | ||
| 1/10/2013 | Sold | $212,000+6.1%$70/sqft |
Source: | ||
| 9/23/2012 | Pending sale | $199,900$66/sqft |
Source: PLATINUM REAL ESTATE PROFESSIONALS #1216860 | ||
| 3/27/2012 | Price change | $199,900-2.4%$66/sqft |
Source: PLATINUM REAL ESTATE PROFESSIONALS #1216860 | ||
| 3/10/2012 | Price change | $204,900-4.7%$67/sqft |
Source: PLATINUM REAL ESTATE PROFESSIONALS #1216860 | ||

