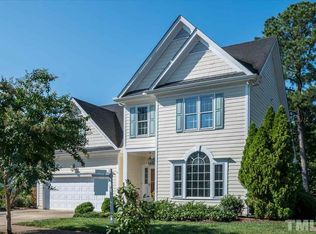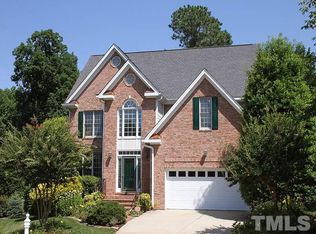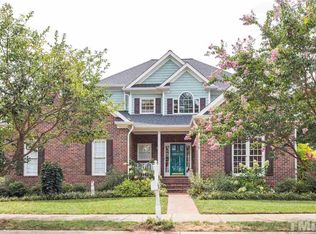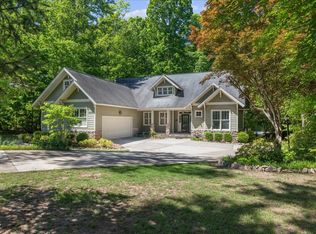Sold for $640,000
$640,000
6625 Arbor Grande Way, Raleigh, NC 27615
3beds
2,605sqft
Single Family Residence, Residential
Built in 1996
9,147.6 Square Feet Lot
$627,400 Zestimate®
$246/sqft
$2,858 Estimated rent
Home value
$627,400
$596,000 - $659,000
$2,858/mo
Zestimate® history
Loading...
Owner options
Explore your selling options
What's special
Beautiful Custom Home. Nestled on a corner lot just minutes from Midtown/North Hills, this custom-built home offers the perfect blend of convenience and comfort. Designed with both everyday living and entertaining in mind, the spacious layout features: A first-floor primary bedroom suite for easy living. A welcoming family room with vaulted ceilings and a double-sided fireplace that opens to a cozy sunroom. A large kitchen and breakfast area, perfect for gatherings. Two bedrooms upstairs plus a versatile bonus room. Ample walk-in storage and custom moldings and trim throughout. Additional highlights include skylights, a wet bar, and solid surface hardwood and tile flooring. Many areas are freshly painted both inside and out. The seller is offering $15k towards the buyer's closing costs. Schedule a tour today!
Zillow last checked: 8 hours ago
Listing updated: October 28, 2025 at 12:39am
Listed by:
Juan Matta Medina 919-413-7464,
Team Encompass
Bought with:
Dale Moody, 275028
Cornerstone Properties
Source: Doorify MLS,MLS#: 10067102
Facts & features
Interior
Bedrooms & bathrooms
- Bedrooms: 3
- Bathrooms: 3
- Full bathrooms: 2
- 1/2 bathrooms: 1
Heating
- Forced Air, Hot Water, Natural Gas, Zoned
Cooling
- Ceiling Fan(s), Central Air, Dual, Zoned
Appliances
- Included: Built-In Electric Oven, Built-In Electric Range, Dishwasher, Disposal
- Laundry: Laundry Room, Main Level
Features
- Cathedral Ceiling(s), Ceiling Fan(s), High Ceilings, Pantry, Walk-In Closet(s), Wet Bar
- Flooring: Carpet, Ceramic Tile, Hardwood, Tile
- Doors: Storm Door(s)
- Windows: Skylight(s)
- Number of fireplaces: 1
- Fireplace features: Family Room, Gas, Gas Log
Interior area
- Total structure area: 2,605
- Total interior livable area: 2,605 sqft
- Finished area above ground: 2,605
- Finished area below ground: 0
Property
Parking
- Parking features: Driveway, Garage, Garage Door Opener
- Attached garage spaces: 2
Features
- Levels: Two
- Stories: 2
- Exterior features: Fenced Yard, Private Yard, Rain Gutters
- Fencing: Back Yard
- Has view: Yes
Lot
- Size: 9,147 sqft
- Features: Back Yard, Front Yard, Gentle Sloping, Hardwood Trees, Landscaped
Details
- Parcel number: 1707.20814971.000
- Zoning: R-6
- Special conditions: Standard
Construction
Type & style
- Home type: SingleFamily
- Architectural style: Transitional
- Property subtype: Single Family Residence, Residential
Materials
- Engineered Wood, HardiPlank Type
- Foundation: See Remarks
- Roof: Shingle
Condition
- New construction: No
- Year built: 1996
- Major remodel year: 1996
Utilities & green energy
- Sewer: Public Sewer
- Water: Public
- Utilities for property: Cable Available, Electricity Available, Electricity Connected, Natural Gas Available, Natural Gas Connected, Sewer Available, Water Available
Community & neighborhood
Location
- Region: Raleigh
- Subdivision: LaCrosse Pointe
HOA & financial
HOA
- Has HOA: Yes
- HOA fee: $350 annually
- Amenities included: Maintenance Grounds
- Services included: None
Price history
| Date | Event | Price |
|---|---|---|
| 4/30/2025 | Sold | $640,000-1.1%$246/sqft |
Source: | ||
| 3/19/2025 | Pending sale | $647,000$248/sqft |
Source: | ||
| 3/2/2025 | Price change | $647,000-1.9%$248/sqft |
Source: | ||
| 2/19/2025 | Price change | $659,500-1.3%$253/sqft |
Source: | ||
| 1/22/2025 | Price change | $668,000-1.7%$256/sqft |
Source: | ||
Public tax history
| Year | Property taxes | Tax assessment |
|---|---|---|
| 2025 | $4,999 +0.4% | $570,865 |
| 2024 | $4,978 +18.7% | $570,865 +49.1% |
| 2023 | $4,194 +7.6% | $382,897 |
Find assessor info on the county website
Neighborhood: North Raleigh
Nearby schools
GreatSchools rating
- 7/10North Ridge ElementaryGrades: PK-5Distance: 1 mi
- 8/10West Millbrook MiddleGrades: 6-8Distance: 1.5 mi
- 6/10Sanderson HighGrades: 9-12Distance: 1 mi
Schools provided by the listing agent
- Elementary: Wake - North Ridge
- Middle: Wake - West Millbrook
- High: Wake - Sanderson
Source: Doorify MLS. This data may not be complete. We recommend contacting the local school district to confirm school assignments for this home.
Get a cash offer in 3 minutes
Find out how much your home could sell for in as little as 3 minutes with a no-obligation cash offer.
Estimated market value$627,400
Get a cash offer in 3 minutes
Find out how much your home could sell for in as little as 3 minutes with a no-obligation cash offer.
Estimated market value
$627,400



