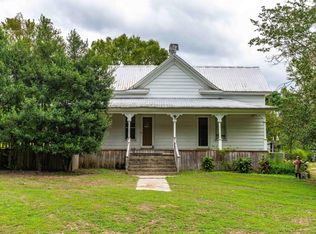Custom Ranch home w/full basement on almost 4 acres. Gourmet kitchen is spacious w/ granite, bar & bkfst rm. Open floor plan w/large living rm. Sep formal dining rm w/heavy trim. Generous bedrooms all on main level. Secluded master suite w/luxury bath featuring heated tile floors. Basement offers many possibilities w/ finished area and unfinished area including a garage/workshop area. Fenced backyard! NO RESTRICTIONS. COULD BE A GREAT HORSE PROPERTY.
This property is off market, which means it's not currently listed for sale or rent on Zillow. This may be different from what's available on other websites or public sources.
