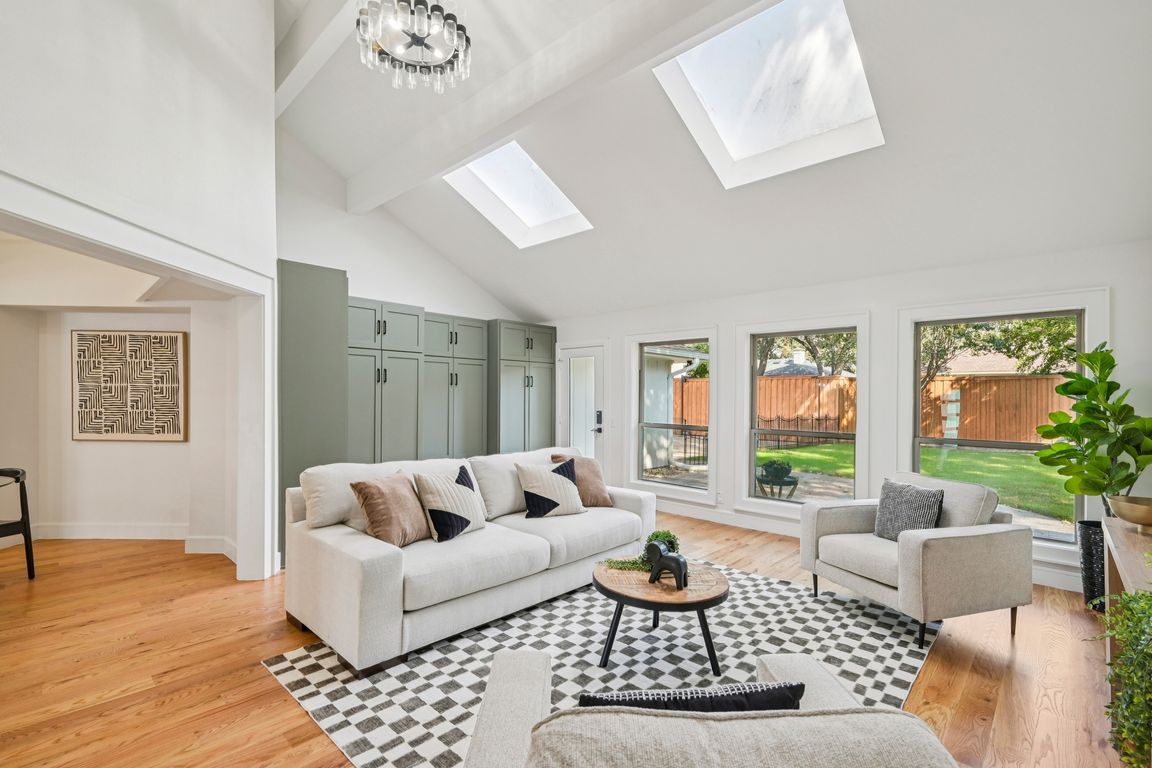
For sale
$1,250,000
4beds
3,534sqft
6625 Rolling Vista Dr, Dallas, TX 75248
4beds
3,534sqft
Single family residence
Built in 1974
0.32 Acres
3 Attached garage spaces
$354 price/sqft
What's special
Updated cast-iron plumbingReal hardwood floorsSpacious shaded backyardTree-lined streetsOversized walk-in closetNew hvac system
Refined Living in Prestonwood Estates Welcome to the heart of Prestonwood Estates, a timeless neighborhood where tree-lined streets, friendly neighbors, and evening strolls with furry companions create an unmatched sense of community. This beautifully remodeled residence blends modern upgrades with classic charm, featuring real hardwood floors, updated cast-iron plumbing, a new ...
- 3 days |
- 735 |
- 21 |
Likely to sell faster than
Source: NTREIS,MLS#: 21070806
Travel times
Living Room
Kitchen
Primary Bedroom
Zillow last checked: 7 hours ago
Listing updated: 9 hours ago
Listed by:
Megan Johnson 0815151 214-707-9917,
C21 Fine Homes Judge Fite 214-498-5053,
Natalie Morrison 0756347 216-469-4708,
C21 Fine Homes Judge Fite
Source: NTREIS,MLS#: 21070806
Facts & features
Interior
Bedrooms & bathrooms
- Bedrooms: 4
- Bathrooms: 4
- Full bathrooms: 3
- 1/2 bathrooms: 1
Primary bedroom
- Features: Built-in Features, Closet Cabinetry, Ceiling Fan(s), En Suite Bathroom, Linen Closet, Walk-In Closet(s)
- Level: First
- Dimensions: 15 x 32
Bedroom
- Features: Ceiling Fan(s), En Suite Bathroom, Walk-In Closet(s)
- Level: First
- Dimensions: 12 x 15
Bedroom
- Features: Ceiling Fan(s), En Suite Bathroom, Split Bedrooms, Walk-In Closet(s)
- Level: First
- Dimensions: 12 x 17
Bedroom
- Features: Ceiling Fan(s), Walk-In Closet(s)
- Level: First
- Dimensions: 16 x 15
Primary bathroom
- Features: Dual Sinks, Double Vanity, En Suite Bathroom, Garden Tub/Roman Tub, Stone Counters, Separate Shower
- Level: First
- Dimensions: 11 x 20
Bonus room
- Features: Ceiling Fan(s)
- Level: First
- Dimensions: 23 x 22
Breakfast room nook
- Level: First
- Dimensions: 12 x 15
Dining room
- Features: Built-in Features
- Level: First
- Dimensions: 15 x 13
Family room
- Features: Ceiling Fan(s), Fireplace
- Level: First
- Dimensions: 28 x 20
Other
- Features: En Suite Bathroom, Stone Counters, Separate Shower
- Level: First
- Dimensions: 7 x 8
Other
- Features: Dual Sinks, Jack and Jill Bath, Stone Counters
- Level: First
- Dimensions: 8 x 8
Kitchen
- Features: Built-in Features, Eat-in Kitchen, Kitchen Island, Pantry, Stone Counters, Walk-In Pantry
- Level: First
- Dimensions: 14 x 19
Laundry
- Features: Built-in Features
- Level: First
- Dimensions: 9 x 9
Living room
- Features: Ceiling Fan(s)
- Level: First
- Dimensions: 15 x 13
Heating
- Natural Gas
Cooling
- Central Air, Ceiling Fan(s), Electric
Appliances
- Included: Dishwasher, Electric Oven, Disposal, Gas Range, Microwave
Features
- Chandelier, Decorative/Designer Lighting Fixtures, Double Vanity, Eat-in Kitchen, Kitchen Island, Open Floorplan, Pantry, Vaulted Ceiling(s), Walk-In Closet(s)
- Flooring: Hardwood
- Has basement: No
- Number of fireplaces: 1
- Fireplace features: Gas Log, Gas Starter
Interior area
- Total interior livable area: 3,534 sqft
Video & virtual tour
Property
Parking
- Total spaces: 3
- Parking features: Alley Access, Door-Single, Epoxy Flooring, Electric Gate, Garage, Garage Door Opener, Garage Faces Rear
- Attached garage spaces: 3
Features
- Levels: One
- Stories: 1
- Pool features: None
- Fencing: Back Yard,Electric,Fenced,High Fence,Privacy,Wood
Lot
- Size: 0.32 Acres
Details
- Parcel number: 00000796940860000
Construction
Type & style
- Home type: SingleFamily
- Architectural style: Ranch,Detached
- Property subtype: Single Family Residence
Materials
- Brick
- Foundation: Slab
- Roof: Asphalt
Condition
- Year built: 1974
Utilities & green energy
- Sewer: Public Sewer
- Water: Public
- Utilities for property: Natural Gas Available, Sewer Available, Separate Meters, Water Available
Community & HOA
Community
- Security: Carbon Monoxide Detector(s), Fire Alarm, Smoke Detector(s)
- Subdivision: Prestonwood Estates Sec 08
HOA
- Has HOA: No
Location
- Region: Dallas
Financial & listing details
- Price per square foot: $354/sqft
- Tax assessed value: $887,000
- Annual tax amount: $19,825
- Date on market: 10/1/2025