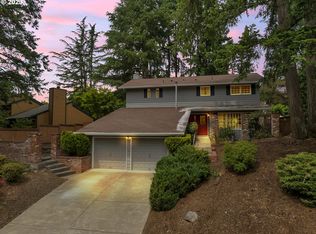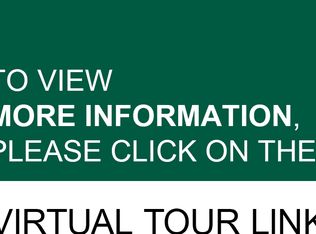Sold
$645,000
6625 SW Nehalem Ln, Beaverton, OR 97007
3beds
2,266sqft
Residential, Single Family Residence
Built in 1978
9,147.6 Square Feet Lot
$674,800 Zestimate®
$285/sqft
$3,064 Estimated rent
Home value
$674,800
$634,000 - $715,000
$3,064/mo
Zestimate® history
Loading...
Owner options
Explore your selling options
What's special
Welcome to 6625 SW Nehalem Ln, a charming home nestled in the heart of Beaverton, Oregon. This delightful tri-level residence offers a large, kitchen, vaulted ceilings plenty of space to make this your forever home. Boasting 2,378 square feet of living space, this home features three generously sized bedrooms and two and a half bathrooms, providing ample room for gatherings and guests. The interior is designed for both functionality and aesthetics, with forced air heating and a cozy fireplace adds warmth and ambiance, perfect for relaxing evenings. This amazing home also has central air to keep you cool in the summers, to provide year-round comfort. The well-appointed kitchen is equipped with ample counter space, making meal preparation a joy. Situated on a 9,147-square-foot lot, the property offers a spacious backyard, ideal for outdoor activities, gardening, or simply unwinding after a long day's work. A convenient oversized garage provides secure parking and additional storage options.Located in the desirable West Beaverton neighborhood, residents enjoy easy access to local parks, shopping centers, and dining establishments, in addition it is in close proximity to reputable schools, including Chehalem Elementary, Mountain View Middle, and Mountainside High School. With its prime location, the property offers straightforward commutes to major employers and city attractions, making daily travel a breeze.This home presents a unique opportunity to own a piece of Beaverton’s charm, combining modern living with a welcoming community atmosphere. Don’t miss the chance to make 6625 SW Nehalem Ln your new address. Schedule a viewing today and envision the possibilities this wonderful property has to offer.
Zillow last checked: 8 hours ago
Listing updated: June 07, 2025 at 01:59am
Listed by:
Robert Edwardsen robrealestatepdx@gmail.com,
Real Broker,
Lisa Edwardsen 503-575-5455,
Real Broker
Bought with:
Tyler Coble, 201216864
Keller Williams Realty Professionals
Source: RMLS (OR),MLS#: 434428185
Facts & features
Interior
Bedrooms & bathrooms
- Bedrooms: 3
- Bathrooms: 3
- Full bathrooms: 2
- Partial bathrooms: 1
- Main level bathrooms: 1
Primary bedroom
- Features: Walkin Closet, Walkin Shower
- Level: Upper
- Area: 225
- Dimensions: 15 x 15
Bedroom 2
- Level: Upper
- Area: 120
- Dimensions: 10 x 12
Bedroom 3
- Level: Upper
- Area: 120
- Dimensions: 10 x 12
Dining room
- Level: Main
Family room
- Level: Lower
Kitchen
- Level: Main
Living room
- Level: Main
- Area: 351
- Dimensions: 13 x 27
Heating
- Forced Air
Cooling
- Central Air
Appliances
- Included: Built-In Range, Dishwasher, Disposal, Microwave, Washer/Dryer, Electric Water Heater
Features
- Vaulted Ceiling(s), Walk-In Closet(s), Walkin Shower, Cook Island
- Windows: Double Pane Windows
- Basement: Crawl Space
- Number of fireplaces: 2
- Fireplace features: Gas
Interior area
- Total structure area: 2,266
- Total interior livable area: 2,266 sqft
Property
Parking
- Total spaces: 2
- Parking features: Driveway, On Street, Attached
- Attached garage spaces: 2
- Has uncovered spaces: Yes
Accessibility
- Accessibility features: Walkin Shower, Accessibility
Features
- Levels: Tri Level
- Stories: 3
- Patio & porch: Deck, Porch
- Fencing: Fenced
Lot
- Size: 9,147 sqft
- Features: Level, Trees, SqFt 7000 to 9999
Details
- Additional structures: ToolShed
- Parcel number: R168384
Construction
Type & style
- Home type: SingleFamily
- Architectural style: Traditional
- Property subtype: Residential, Single Family Residence
Materials
- Cedar, Wood Siding
- Foundation: Concrete Perimeter
- Roof: Shake
Condition
- Resale
- New construction: No
- Year built: 1978
Utilities & green energy
- Gas: Gas
- Sewer: Public Sewer
- Water: Public
- Utilities for property: Cable Connected, Satellite Internet Service
Community & neighborhood
Security
- Security features: Unknown
Location
- Region: Beaverton
Other
Other facts
- Listing terms: Cash,Conventional,FHA,VA Loan
- Road surface type: Concrete, Paved
Price history
| Date | Event | Price |
|---|---|---|
| 6/6/2025 | Sold | $645,000+1.6%$285/sqft |
Source: | ||
| 4/29/2025 | Pending sale | $635,000$280/sqft |
Source: | ||
| 4/10/2025 | Listed for sale | $635,000+217.5%$280/sqft |
Source: | ||
| 9/30/2002 | Sold | $200,000+14.9%$88/sqft |
Source: Public Record | ||
| 11/8/2001 | Sold | $174,000$77/sqft |
Source: Public Record | ||
Public tax history
| Year | Property taxes | Tax assessment |
|---|---|---|
| 2024 | $6,738 +5.9% | $310,070 +3% |
| 2023 | $6,362 -3.5% | $301,040 -4.8% |
| 2022 | $6,590 +3.6% | $316,350 |
Find assessor info on the county website
Neighborhood: West Beaverton
Nearby schools
GreatSchools rating
- 9/10Chehalem Elementary SchoolGrades: PK-5Distance: 0.5 mi
- 2/10Mountain View Middle SchoolGrades: 6-8Distance: 1.4 mi
- 8/10Mountainside High SchoolGrades: 9-12Distance: 3.3 mi
Schools provided by the listing agent
- Elementary: Chehalem
- Middle: Mountain View
- High: Aloha,Mountainside
Source: RMLS (OR). This data may not be complete. We recommend contacting the local school district to confirm school assignments for this home.
Get a cash offer in 3 minutes
Find out how much your home could sell for in as little as 3 minutes with a no-obligation cash offer.
Estimated market value
$674,800
Get a cash offer in 3 minutes
Find out how much your home could sell for in as little as 3 minutes with a no-obligation cash offer.
Estimated market value
$674,800


