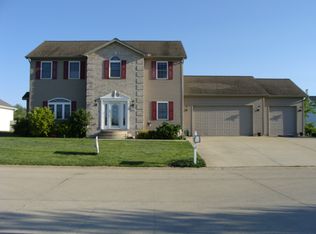Sold for $440,000
$440,000
6625 Sherry Ct, Decatur, IL 62521
4beds
4,193sqft
Single Family Residence
Built in 2004
0.51 Acres Lot
$487,900 Zestimate®
$105/sqft
$3,503 Estimated rent
Home value
$487,900
$410,000 - $581,000
$3,503/mo
Zestimate® history
Loading...
Owner options
Explore your selling options
What's special
This Beautiful Ranch Style Home in the Mt Zion School district could be yours! SPACIOUS inside with over 4,000 finished square footage. Gorgeous hardwood floors draw you into the open foyer area where you can access the Primary Suite, Living Room or Kitchen space. The living room has lots of Natural Light and a Fireplace for cozy nights. Kitchen has great storage space, granite counter tops, and an easy line of sight to formal and informal dining space leading to the bright and cheery sunroom. Primary Bedroom is generously sized with an en suite bath ( walk in shower, jetted tub, double vanity) and walk in closet. Main floor additionally has two bedrooms with a full Jack n Jill bath. Basement boosts a wet bar, theatre entertainment area, pool table, additional bedroom and full bath along with storage. Half Acre lot with Backyard fenced. Enjoy peaceful mornings or evenings on the back porch. Make this your New Home today!
Zillow last checked: 8 hours ago
Listing updated: April 18, 2025 at 08:58am
Listed by:
Jessica Proctor 217-875-0555,
Brinkoetter REALTORS®
Bought with:
Colleen Brinkoetter, 471001648
Brinkoetter REALTORS®
Source: CIBR,MLS#: 6250934 Originating MLS: Central Illinois Board Of REALTORS
Originating MLS: Central Illinois Board Of REALTORS
Facts & features
Interior
Bedrooms & bathrooms
- Bedrooms: 4
- Bathrooms: 4
- Full bathrooms: 3
- 1/2 bathrooms: 1
Primary bedroom
- Description: Flooring: Hardwood
- Level: Main
Bedroom
- Description: Flooring: Hardwood
- Level: Main
Bedroom
- Description: Flooring: Hardwood
- Level: Main
Bedroom
- Description: Flooring: Carpet
- Level: Basement
Primary bathroom
- Level: Main
Breakfast room nook
- Description: Flooring: Ceramic Tile
- Level: Main
Dining room
- Description: Flooring: Hardwood
- Level: Main
Other
- Level: Main
Other
- Level: Basement
Game room
- Description: Flooring: Vinyl
- Level: Basement
Half bath
- Level: Main
Kitchen
- Description: Flooring: Ceramic Tile
- Level: Main
Living room
- Description: Flooring: Hardwood
- Level: Main
Media room
- Description: Flooring: Vinyl
- Level: Basement
Recreation
- Description: Flooring: Vinyl
- Level: Basement
Sunroom
- Description: Flooring: Vinyl
- Level: Main
Heating
- Gas
Cooling
- Central Air
Appliances
- Included: Dryer, Dishwasher, Disposal, Gas Water Heater, Microwave, Oven, Refrigerator, Washer
- Laundry: Main Level
Features
- Wet Bar, Cathedral Ceiling(s), Fireplace, Jetted Tub, Bath in Primary Bedroom, Main Level Primary, Pantry, Walk-In Closet(s)
- Basement: Finished,Full,Sump Pump
- Number of fireplaces: 1
- Fireplace features: Gas, Family/Living/Great Room
Interior area
- Total structure area: 4,193
- Total interior livable area: 4,193 sqft
- Finished area above ground: 2,311
- Finished area below ground: 1,882
Property
Parking
- Total spaces: 3
- Parking features: Attached, Garage
- Attached garage spaces: 3
Features
- Levels: One
- Stories: 1
- Patio & porch: Front Porch, Deck
- Exterior features: Deck, Fence
- Fencing: Yard Fenced
Lot
- Size: 0.51 Acres
Details
- Parcel number: 091327451022
- Zoning: RES
- Special conditions: None
Construction
Type & style
- Home type: SingleFamily
- Architectural style: Ranch
- Property subtype: Single Family Residence
Materials
- Brick, Vinyl Siding
- Foundation: Basement
- Roof: Shingle
Condition
- Year built: 2004
Utilities & green energy
- Sewer: Septic Tank
- Water: Public
Community & neighborhood
Location
- Region: Decatur
- Subdivision: Day Brook Estates
Other
Other facts
- Road surface type: Concrete
Price history
| Date | Event | Price |
|---|---|---|
| 4/18/2025 | Sold | $440,000$105/sqft |
Source: | ||
| 4/4/2025 | Pending sale | $440,000$105/sqft |
Source: | ||
| 3/20/2025 | Contingent | $440,000$105/sqft |
Source: | ||
| 3/17/2025 | Listed for sale | $440,000+11.4%$105/sqft |
Source: | ||
| 9/9/2022 | Sold | $395,000$94/sqft |
Source: | ||
Public tax history
| Year | Property taxes | Tax assessment |
|---|---|---|
| 2024 | $6,328 +3% | $106,642 +7.6% |
| 2023 | $6,142 +12.9% | $99,091 +6.4% |
| 2022 | $5,442 -2.9% | $93,171 +5.5% |
Find assessor info on the county website
Neighborhood: 62521
Nearby schools
GreatSchools rating
- 8/10Mt Zion Elementary SchoolGrades: 2-3Distance: 2.8 mi
- 4/10Mt Zion Jr High SchoolGrades: 7-8Distance: 3.1 mi
- 9/10Mt Zion High SchoolGrades: 9-12Distance: 3.1 mi
Schools provided by the listing agent
- District: Mt Zion Dist 3
Source: CIBR. This data may not be complete. We recommend contacting the local school district to confirm school assignments for this home.
Get pre-qualified for a loan
At Zillow Home Loans, we can pre-qualify you in as little as 5 minutes with no impact to your credit score.An equal housing lender. NMLS #10287.
