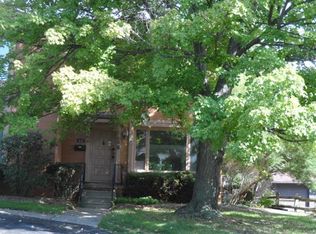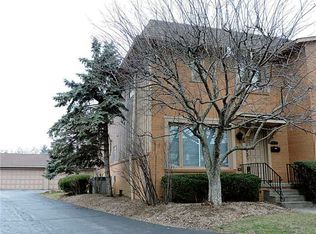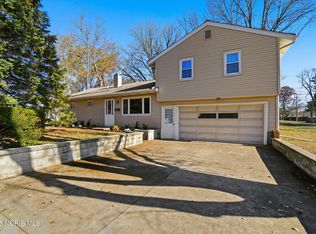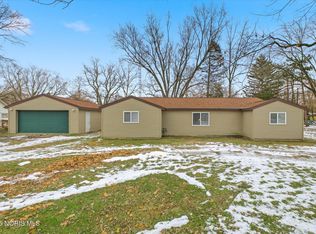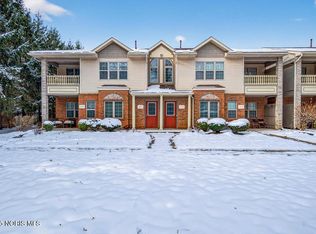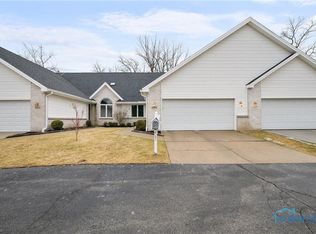One of the largest units on the block, bright, spacious, and move-in ready! Fresh paint throughout, new balcony, sump pump, electrical panel,and stainless appliances. Enjoy a roomy kitchen, oversized windows with great natural light, and a versatile, spacious basement perfect forstorage or hobbies. Prime Sylvania location near shopping, dining, and more!
For sale
Price cut: $3.4K (10/14)
$186,500
6626 Kingsbridge Dr, Sylvania, OH 43560
2beds
1,728sqft
Est.:
Condominium
Built in 1974
-- sqft lot
$181,600 Zestimate®
$108/sqft
$225/mo HOA
What's special
New balconyMove-in readyVersatile spacious basementStainless appliancesGreat natural lightOversized windowsRoomy kitchen
- 231 days |
- 697 |
- 23 |
Zillow last checked: 8 hours ago
Listing updated: 16 hours ago
Listed by:
Allison Gebhart 419-205-5214,
The Danberry Co
Source: NORIS,MLS#: 6129478
Tour with a local agent
Facts & features
Interior
Bedrooms & bathrooms
- Bedrooms: 2
- Bathrooms: 2
- Full bathrooms: 2
Primary bedroom
- Features: Balcony
- Level: Main
- Dimensions: 15 x 14
Bedroom 2
- Level: Main
- Dimensions: 12 x 11
Dining room
- Level: Main
- Dimensions: 12 x 12
Family room
- Level: Main
- Dimensions: 19 x 14
Game room
- Level: Lower
- Dimensions: 14 x 19
Kitchen
- Features: Ceiling Fan(s), Skylight
- Level: Main
- Dimensions: 15 x 10
Laundry
- Level: Main
- Dimensions: 11 x 7
Living room
- Features: Skylight, Fireplace
- Level: Main
- Dimensions: 14 x 19
Heating
- Forced Air, Natural Gas
Cooling
- Central Air
Appliances
- Included: Dishwasher, Microwave, Water Heater, Dryer, Electric Range, Refrigerator, Washer
- Laundry: Main Level
Features
- Ceiling Fan(s), Primary Bathroom
- Flooring: Carpet, Vinyl
- Windows: Skylight(s)
- Basement: Full
- Number of fireplaces: 1
- Fireplace features: Living Room
- Common walls with other units/homes: 1 Common Wall
Interior area
- Total structure area: 1,728
- Total interior livable area: 1,728 sqft
Video & virtual tour
Property
Parking
- Total spaces: 2
- Parking features: Asphalt, Detached Garage, Driveway
- Garage spaces: 2
- Has uncovered spaces: Yes
Features
- Exterior features: Balcony
Details
- Parcel number: 8211679
Construction
Type & style
- Home type: Condo
- Property subtype: Condominium
- Attached to another structure: Yes
Materials
- Brick, Wood Siding
- Foundation: Combination
- Roof: Shingle
Condition
- New construction: No
- Year built: 1974
Utilities & green energy
- Electric: Circuit Breakers
- Sewer: Sanitary Sewer
- Water: Public
- Utilities for property: Electricity Connected, Natural Gas Connected, Water Connected
Community & HOA
Community
- Subdivision: Kingsbridge Arms
HOA
- Has HOA: No
- HOA fee: $225 monthly
Location
- Region: Sylvania
Financial & listing details
- Price per square foot: $108/sqft
- Tax assessed value: $168,100
- Annual tax amount: $3,644
- Date on market: 5/6/2025
- Listing terms: Cash,Conventional
- Electric utility on property: Yes
Estimated market value
$181,600
$173,000 - $191,000
$1,638/mo
Price history
Price history
| Date | Event | Price |
|---|---|---|
| 10/14/2025 | Price change | $186,500-1.8%$108/sqft |
Source: NORIS #6129478 Report a problem | ||
| 7/17/2025 | Price change | $189,900-0.8%$110/sqft |
Source: NORIS #6129478 Report a problem | ||
| 7/1/2025 | Price change | $191,500-2.5%$111/sqft |
Source: NORIS #6129478 Report a problem | ||
| 5/6/2025 | Listed for sale | $196,500+21.7%$114/sqft |
Source: NORIS #6129478 Report a problem | ||
| 4/17/2025 | Listing removed | $1,695$1/sqft |
Source: Zillow Rentals Report a problem | ||
Public tax history
Public tax history
| Year | Property taxes | Tax assessment |
|---|---|---|
| 2024 | $3,644 +39.3% | $58,835 +62.1% |
| 2023 | $2,616 -0.1% | $36,295 |
| 2022 | $2,620 -2.5% | $36,295 |
Find assessor info on the county website
BuyAbility℠ payment
Est. payment
$1,266/mo
Principal & interest
$723
Property taxes
$253
Other costs
$290
Climate risks
Neighborhood: 43560
Nearby schools
GreatSchools rating
- 6/10Sylvan Elementary SchoolGrades: K-5Distance: 0.7 mi
- 7/10Sylvania Mccord Junior High SchoolGrades: 6-8Distance: 0.1 mi
- 8/10Sylvania Southview High SchoolGrades: 9-12Distance: 0.9 mi
Schools provided by the listing agent
- Elementary: Stranahan
- High: Southview
Source: NORIS. This data may not be complete. We recommend contacting the local school district to confirm school assignments for this home.
- Loading
- Loading
